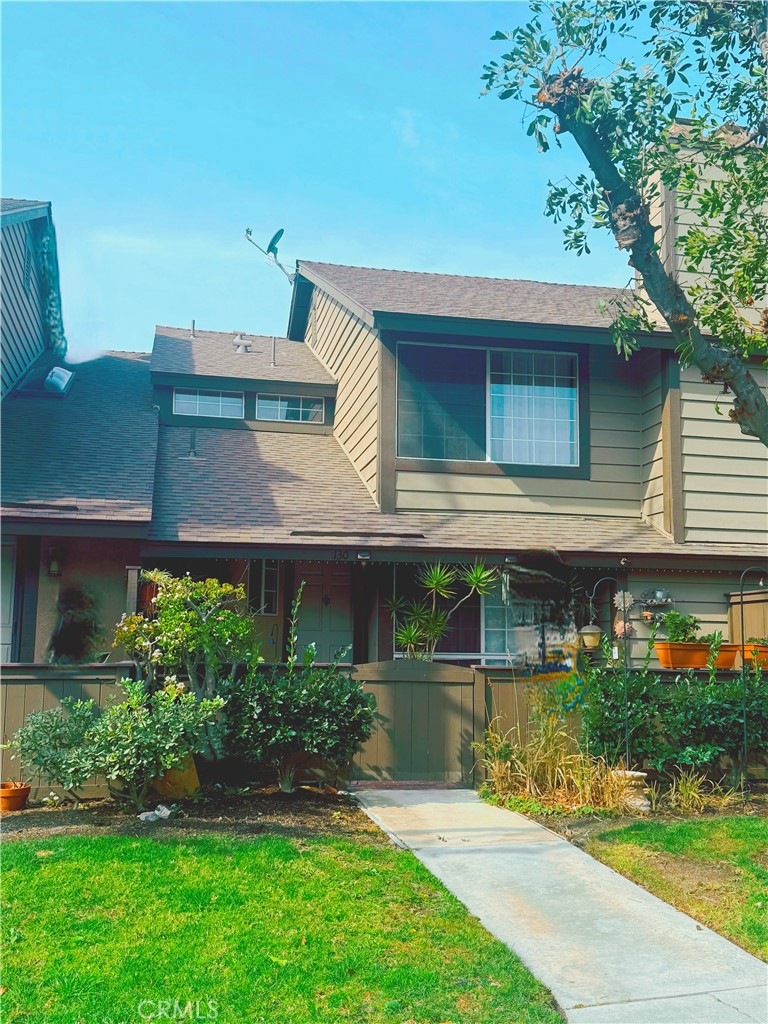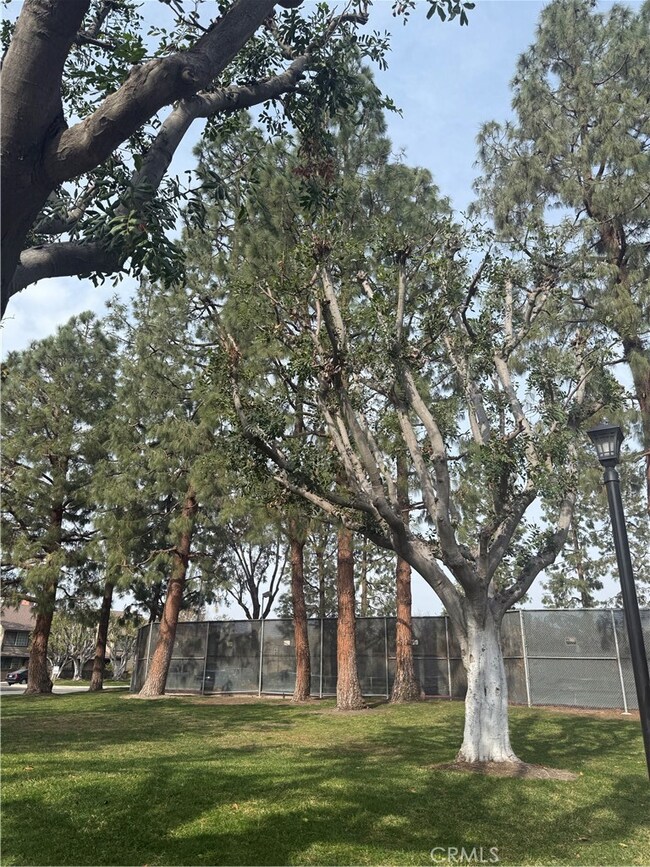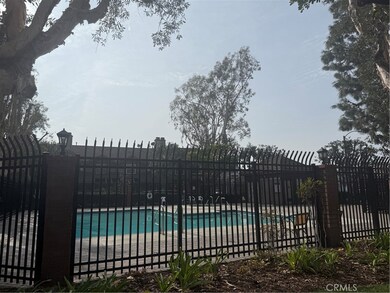
2311 S Mira Ct Unit 130 Anaheim, CA 92802
The Anaheim Resort NeighborhoodHighlights
- Spa
- No Units Above
- 1.2 Acre Lot
- Earl Warren Elementary School Rated A-
- View of Trees or Woods
- Cathedral Ceiling
About This Home
As of March 2025Location, Location, Location!!! Amazing Opportunity to Own a Great Property located in a quiet location situated at the end of a cul-de-sac. Beautifully landscaped complex. Park is within walking distance. The front patio is Perfect For Your Relaxation and Enjoyment. The Complex features a Pool, Spa, Pickleball, and Tennis Court. Vaulted ceilings, Central Air and Heat, and 2 Car Attached Garage. Plenty of parking for you and your guests. Located conveniently by freeways, hospitals, an array of entertaining spots to dine and shop. Right down the way from The happiest place on Earth...Disneyland!! Situated in this welcoming community with amazing amenities, don't miss this opportunity!
Last Agent to Sell the Property
Zutila, Inc Brokerage Phone: 949-241-0690 License #02152022 Listed on: 01/30/2025
Property Details
Home Type
- Condominium
Est. Annual Taxes
- $3,797
Year Built
- Built in 1984
Lot Details
- No Units Above
- No Units Located Below
- Two or More Common Walls
- Cul-De-Sac
HOA Fees
- $380 Monthly HOA Fees
Parking
- 2 Car Direct Access Garage
- Parking Available
Interior Spaces
- 1,322 Sq Ft Home
- 2-Story Property
- Cathedral Ceiling
- Living Room with Fireplace
- Views of Woods
Kitchen
- Eat-In Kitchen
- Gas Cooktop
Bedrooms and Bathrooms
- 3 Bedrooms
- All Upper Level Bedrooms
- Walk-In Closet
Laundry
- Laundry Room
- Laundry in Garage
Outdoor Features
- Spa
- Patio
- Front Porch
Utilities
- Forced Air Heating and Cooling System
- Septic Type Unknown
Listing and Financial Details
- Tax Lot 1
- Tax Tract Number 12156
- Assessor Parcel Number 93758230
Community Details
Overview
- 218 Units
- Smoketree Association, Phone Number (855) 253-0153
- Powerstone Property Management HOA
- Smoketree Ii Subdivision
Recreation
- Tennis Courts
- Pickleball Courts
- Community Pool
- Community Spa
- Park
Ownership History
Purchase Details
Home Financials for this Owner
Home Financials are based on the most recent Mortgage that was taken out on this home.Purchase Details
Home Financials for this Owner
Home Financials are based on the most recent Mortgage that was taken out on this home.Purchase Details
Home Financials for this Owner
Home Financials are based on the most recent Mortgage that was taken out on this home.Purchase Details
Home Financials for this Owner
Home Financials are based on the most recent Mortgage that was taken out on this home.Purchase Details
Home Financials for this Owner
Home Financials are based on the most recent Mortgage that was taken out on this home.Purchase Details
Home Financials for this Owner
Home Financials are based on the most recent Mortgage that was taken out on this home.Similar Homes in the area
Home Values in the Area
Average Home Value in this Area
Purchase History
| Date | Type | Sale Price | Title Company |
|---|---|---|---|
| Grant Deed | $700,000 | Orange Coast Title Company | |
| Interfamily Deed Transfer | -- | North American Title Company | |
| Interfamily Deed Transfer | -- | United Title Company | |
| Interfamily Deed Transfer | -- | Chicago Title Co | |
| Interfamily Deed Transfer | -- | Chicago Title Co | |
| Interfamily Deed Transfer | -- | Chicago Title Co | |
| Interfamily Deed Transfer | -- | North American Title Co | |
| Grant Deed | $183,000 | -- |
Mortgage History
| Date | Status | Loan Amount | Loan Type |
|---|---|---|---|
| Open | $595,000 | New Conventional | |
| Previous Owner | $178,000 | New Conventional | |
| Previous Owner | $195,000 | New Conventional | |
| Previous Owner | $200,000 | Fannie Mae Freddie Mac | |
| Previous Owner | $183,000 | New Conventional | |
| Previous Owner | $179,500 | Stand Alone First | |
| Previous Owner | $35,399 | Unknown | |
| Previous Owner | $146,400 | Stand Alone First | |
| Closed | $18,300 | No Value Available |
Property History
| Date | Event | Price | Change | Sq Ft Price |
|---|---|---|---|---|
| 03/10/2025 03/10/25 | Sold | $700,000 | +5.3% | $530 / Sq Ft |
| 03/03/2025 03/03/25 | For Sale | $665,000 | 0.0% | $503 / Sq Ft |
| 02/02/2025 02/02/25 | Pending | -- | -- | -- |
| 01/30/2025 01/30/25 | For Sale | $665,000 | -- | $503 / Sq Ft |
Tax History Compared to Growth
Tax History
| Year | Tax Paid | Tax Assessment Tax Assessment Total Assessment is a certain percentage of the fair market value that is determined by local assessors to be the total taxable value of land and additions on the property. | Land | Improvement |
|---|---|---|---|---|
| 2024 | $3,797 | $313,455 | $178,718 | $134,737 |
| 2023 | $3,725 | $307,309 | $175,213 | $132,096 |
| 2022 | $3,639 | $301,284 | $171,778 | $129,506 |
| 2021 | $3,588 | $295,377 | $168,410 | $126,967 |
| 2020 | $3,544 | $292,349 | $166,683 | $125,666 |
| 2019 | $3,497 | $286,617 | $163,415 | $123,202 |
| 2018 | $3,410 | $280,998 | $160,211 | $120,787 |
| 2017 | $3,375 | $275,489 | $157,070 | $118,419 |
| 2016 | $3,228 | $270,088 | $153,990 | $116,098 |
| 2015 | $3,190 | $266,032 | $151,677 | $114,355 |
| 2014 | $3,115 | $260,821 | $148,706 | $112,115 |
Agents Affiliated with this Home
-
Mayra Cerda

Seller's Agent in 2025
Mayra Cerda
Zutila, Inc
(949) 241-0690
1 in this area
3 Total Sales
-
Andreas Stavropoulos
A
Buyer's Agent in 2025
Andreas Stavropoulos
Think Boutiq Real Estate
(562) 252-2302
1 in this area
16 Total Sales
Map
Source: California Regional Multiple Listing Service (CRMLS)
MLS Number: OC25021640
APN: 937-582-30
- 12668 Chapman Ave Unit 2313
- 12668 Chapman Ave Unit 2403
- 12668 Chapman Ave Unit 2407
- 12664 Chapman Ave Unit 1208
- 11931 Buckingham Cir
- 12081 Bangor St
- 12662 Falcon Ln
- 11900 Egham Cir
- 12262 Orangewood Ave
- 12122 Reva Dr
- 12391 Beck Ave
- 12251 Haster St
- 12246 Nadine Cir
- 13181 Balboa Ave
- 1033 W Lamark Ln
- 11471 Morgan Ln
- 200 E Wakefield Ave
- 11402 Morgan Ln
- 12621 Sweetbriar Dr
- 310 E Wakefield Ave



