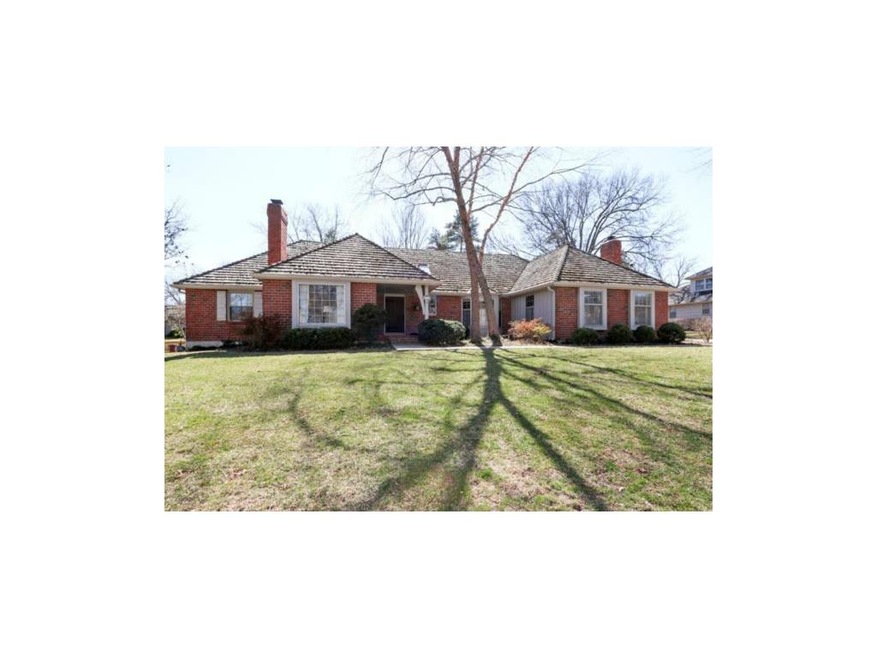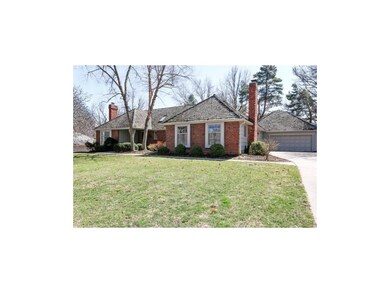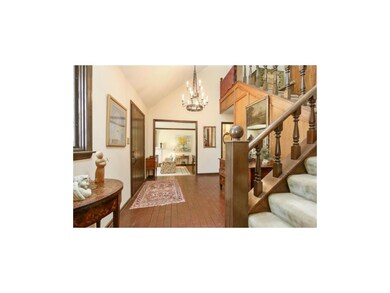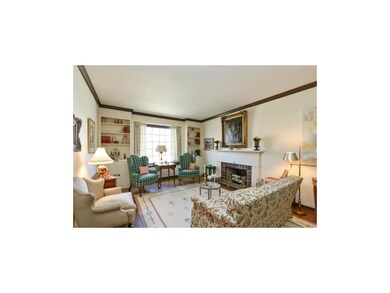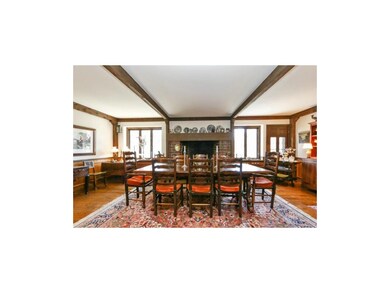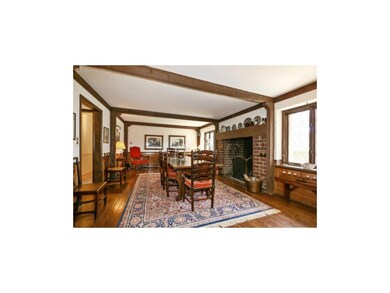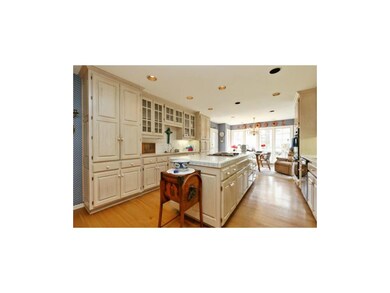
2311 W 69th Terrace Mission Hills, KS 66208
Highlights
- Deck
- Dining Room with Fireplace
- Breakfast Area or Nook
- Belinder Elementary School Rated A
- Traditional Architecture
- Double Oven
About This Home
As of April 2022THIS WONDERFUL MISSION HILLS 5 BEDROOM HOME IS LOCATED ON THE COVETED 69TH TERRACE, QUITE AND WIDE STREET. THIS MUST SEE VALUE PROVIDES EXCEPTIONAL LIVING SPACE & FLOW WITH SIGNIFICANT UPSIDE POTENTIAL. THE UPDATING OPPORTUNITIES FOR THE 1ST FLOOR MASTER, KITCHEN, AND MASSIVE FAMILY, CAN CREATE A 1.3 MILLION DOLLAR PLUS HOME. COME SEE AND BRING YOUR VISION FOR WHAT WILL BE. FEATURES INCLUDE: A KITCHEN WITH COMPLETELY WINDOWED DINING, A WORLD CLASS DINING ROOM, STUDY, LIVING ROOM, AND ENORMOUS GREAT ROOM. MASTER AND 2ND BEDROOMS ON THE MAIN FLOOR AND 3 BEDROOMS UP.
Last Agent to Sell the Property
ReeceNichols -The Village License #SP00234491 Listed on: 03/28/2015

Home Details
Home Type
- Single Family
Est. Annual Taxes
- $9,685
Year Built
- Built in 1965
HOA Fees
- $7 Monthly HOA Fees
Parking
- 2 Car Attached Garage
Home Design
- Traditional Architecture
- Frame Construction
- Shake Roof
Interior Spaces
- 3,607 Sq Ft Home
- Skylights
- Family Room with Fireplace
- Living Room with Fireplace
- Dining Room with Fireplace
- 3 Fireplaces
- Formal Dining Room
Kitchen
- Breakfast Area or Nook
- Double Oven
- Down Draft Cooktop
- Dishwasher
- Disposal
Bedrooms and Bathrooms
- 5 Bedrooms
Basement
- Sub-Basement: Bedroom 5
- Laundry in Basement
Outdoor Features
- Deck
- Enclosed Patio or Porch
Schools
- Belinder Elementary School
- Sm East High School
Additional Features
- City Lot
- Central Air
Community Details
- Sagamore Hills Subdivision
Listing and Financial Details
- Exclusions: CHIMINY'S
- Assessor Parcel Number LP90000016 0026
Ownership History
Purchase Details
Home Financials for this Owner
Home Financials are based on the most recent Mortgage that was taken out on this home.Purchase Details
Purchase Details
Home Financials for this Owner
Home Financials are based on the most recent Mortgage that was taken out on this home.Similar Homes in the area
Home Values in the Area
Average Home Value in this Area
Purchase History
| Date | Type | Sale Price | Title Company |
|---|---|---|---|
| Deed | -- | None Listed On Document | |
| Interfamily Deed Transfer | -- | None Available | |
| Warranty Deed | -- | Assured Quality Title Co |
Mortgage History
| Date | Status | Loan Amount | Loan Type |
|---|---|---|---|
| Open | $1,120,000 | No Value Available | |
| Previous Owner | $800,000 | New Conventional | |
| Previous Owner | $651,000 | Stand Alone Refi Refinance Of Original Loan | |
| Previous Owner | $60,000 | Credit Line Revolving | |
| Previous Owner | $625,000 | Adjustable Rate Mortgage/ARM | |
| Previous Owner | $36,000 | Credit Line Revolving | |
| Previous Owner | $520,000 | New Conventional |
Property History
| Date | Event | Price | Change | Sq Ft Price |
|---|---|---|---|---|
| 04/14/2022 04/14/22 | Sold | -- | -- | -- |
| 02/26/2022 02/26/22 | Pending | -- | -- | -- |
| 02/11/2022 02/11/22 | For Sale | $1,399,000 | +69.6% | $264 / Sq Ft |
| 06/26/2015 06/26/15 | Sold | -- | -- | -- |
| 06/04/2015 06/04/15 | Pending | -- | -- | -- |
| 03/27/2015 03/27/15 | For Sale | $825,000 | -- | $229 / Sq Ft |
Tax History Compared to Growth
Tax History
| Year | Tax Paid | Tax Assessment Tax Assessment Total Assessment is a certain percentage of the fair market value that is determined by local assessors to be the total taxable value of land and additions on the property. | Land | Improvement |
|---|---|---|---|---|
| 2024 | $20,107 | $168,245 | $68,500 | $99,745 |
| 2023 | $19,410 | $162,069 | $62,271 | $99,798 |
| 2022 | $10,237 | $84,180 | $62,271 | $21,909 |
| 2021 | $10,443 | $82,708 | $56,606 | $26,102 |
| 2020 | $10,563 | $82,731 | $56,606 | $26,125 |
| 2019 | $10,318 | $80,408 | $51,464 | $28,944 |
| 2018 | $9,561 | $78,154 | $51,464 | $26,690 |
| 2017 | $9,574 | $77,119 | $51,464 | $25,655 |
| 2016 | $9,361 | $74,520 | $51,464 | $23,056 |
| 2015 | $10,561 | $81,052 | $51,464 | $29,588 |
| 2013 | -- | $78,476 | $51,464 | $27,012 |
Agents Affiliated with this Home
-

Seller's Agent in 2022
Tracy Jackson
ReeceNichols - Country Club Plaza
(913) 302-6444
6 in this area
72 Total Sales
-

Buyer's Agent in 2022
Reed Brinton
RE/MAX LEGACY
(816) 686-8868
3 in this area
84 Total Sales
-
B
Seller's Agent in 2015
Bill Newman
ReeceNichols -The Village
(913) 362-6338
3 in this area
49 Total Sales
-

Buyer's Agent in 2015
Jim Gamble
KW KANSAS CITY METRO
(816) 589-6960
141 Total Sales
Map
Source: Heartland MLS
MLS Number: 1929263
APN: LP90000016-0026
- 2207 W 71st St
- 2300 W 71st Terrace
- 2701 W 71st St
- 1903 W 67th Terrace
- 1295 W 71st Terrace
- 1296 W 72nd Terrace
- 1212 W 69th St
- 1204 W 70th St
- 7328 Booth St
- 2705 W 73rd St
- 2011 W 73rd St
- 2802 W 66th Terrace
- 6515 Overbrook Rd
- 1220 W 67th St
- 1028 W 69th Terrace
- 2225 W 74th St
- 2201 W 74th St
- 1018 Arno Rd
- 7321 Wyoming St
- 6451 Sagamore Rd
