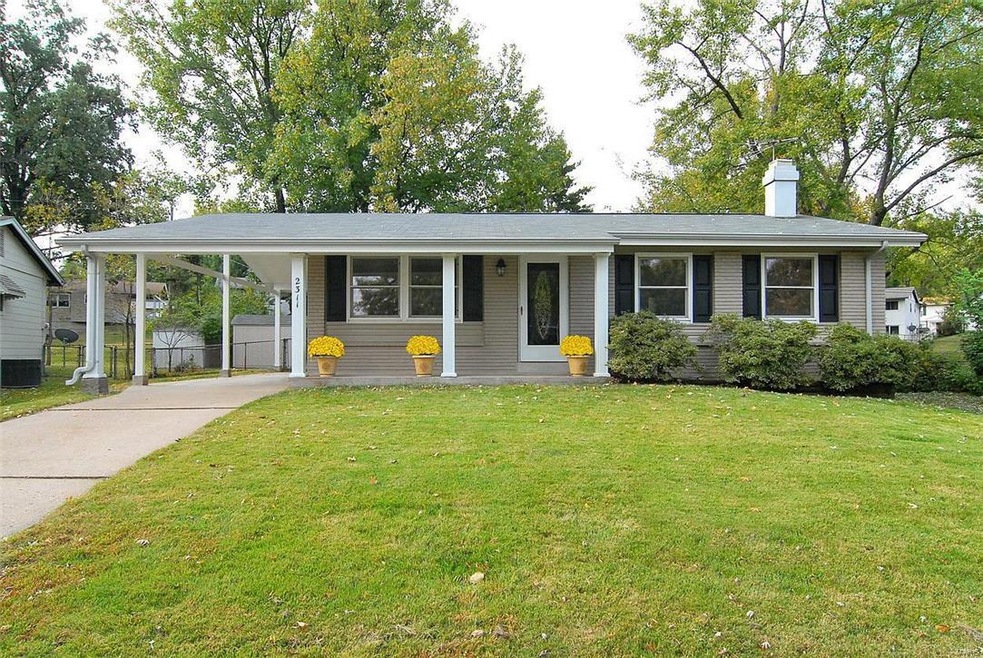
2311 Wescreek Dr Maryland Heights, MO 63043
Highlights
- Traditional Architecture
- Wood Flooring
- Covered patio or porch
- Rose Acres Elementary Rated A
- Main Floor Primary Bedroom
- Eat-In Kitchen
About This Home
As of December 2016Beautifully renovated brick front ranch in sought after Maryland Heights in Westglen Estates. Step inside to beautiful hardwood floors and an abundance of natural sunlight. Brand new eat-in kitchen boasts white Shaker cabinets, granite countertops, large center island with seating, Blanco sink with industrial faucet, 2 large pantries, new stainless steel gas range, microwave and dishwasher. Baths have all new tile and new fixtures. Walk downstairs to discover the finished family room with brand new carpet, glass block windows and a rustic fireplace which is another 570 square feet of additional living space. Additional workroom & laundry in the unfinished area adds storage space. Newer roof and HVAC. Expansive park-like fenced level yard with large shed. Mature azaleas next to large covered front porch waiting to bloom in the Spring. New maintenance free vinyl siding, soffits & fascia as well as carport ceiling. Maryland Height amenities includes trash and recycling service.Owner/agent
Last Agent to Sell the Property
Worth Clark Realty License #1999070465 Listed on: 10/20/2016

Home Details
Home Type
- Single Family
Est. Annual Taxes
- $3,310
Year Built
- 1965
Lot Details
- 9,932 Sq Ft Lot
- Fenced
- Level Lot
HOA Fees
- $3 Monthly HOA Fees
Home Design
- Traditional Architecture
- Updated or Remodeled
- Poured Concrete
Interior Spaces
- 3 Main Level Bedrooms
- 1,598 Sq Ft Home
- Non-Functioning Fireplace
- Fireplace Features Masonry
- Gas Fireplace
- Insulated Windows
- Tilt-In Windows
- Panel Doors
- Combination Kitchen and Dining Room
Kitchen
- Eat-In Kitchen
- Breakfast Bar
- Kitchen Island
- Built-In or Custom Kitchen Cabinets
Flooring
- Wood
- Partially Carpeted
Partially Finished Basement
- Basement Fills Entire Space Under The House
- Basement Ceilings are 8 Feet High
- Fireplace in Basement
- Basement Storage
Home Security
- Storm Doors
- Fire and Smoke Detector
Parking
- 1 Carport Space
- Off-Street Parking
Outdoor Features
- Covered patio or porch
Utilities
- Heating System Uses Gas
- Gas Water Heater
Community Details
Recreation
- Recreational Area
Ownership History
Purchase Details
Home Financials for this Owner
Home Financials are based on the most recent Mortgage that was taken out on this home.Purchase Details
Home Financials for this Owner
Home Financials are based on the most recent Mortgage that was taken out on this home.Purchase Details
Similar Homes in the area
Home Values in the Area
Average Home Value in this Area
Purchase History
| Date | Type | Sale Price | Title Company |
|---|---|---|---|
| Warranty Deed | $169,000 | Investors Title Co Clayton | |
| Special Warranty Deed | -- | Integrity Title Solutions Ll | |
| Interfamily Deed Transfer | -- | None Available |
Mortgage History
| Date | Status | Loan Amount | Loan Type |
|---|---|---|---|
| Open | $240,944 | FHA | |
| Closed | $187,220 | FHA | |
| Closed | $163,359 | FHA |
Property History
| Date | Event | Price | Change | Sq Ft Price |
|---|---|---|---|---|
| 12/29/2016 12/29/16 | Sold | -- | -- | -- |
| 12/26/2016 12/26/16 | Pending | -- | -- | -- |
| 11/11/2016 11/11/16 | Price Changed | $169,000 | -3.4% | $106 / Sq Ft |
| 10/20/2016 10/20/16 | For Sale | $174,900 | +39.9% | $109 / Sq Ft |
| 06/28/2016 06/28/16 | Sold | -- | -- | -- |
| 05/16/2016 05/16/16 | For Sale | $125,000 | -- | $76 / Sq Ft |
Tax History Compared to Growth
Tax History
| Year | Tax Paid | Tax Assessment Tax Assessment Total Assessment is a certain percentage of the fair market value that is determined by local assessors to be the total taxable value of land and additions on the property. | Land | Improvement |
|---|---|---|---|---|
| 2023 | $3,310 | $43,420 | $9,540 | $33,880 |
| 2022 | $3,203 | $38,130 | $12,140 | $25,990 |
| 2021 | $3,235 | $38,130 | $12,140 | $25,990 |
| 2020 | $2,762 | $32,810 | $8,680 | $24,130 |
| 2019 | $2,752 | $32,810 | $8,680 | $24,130 |
| 2018 | $2,211 | $24,040 | $6,080 | $17,960 |
| 2017 | $2,208 | $24,040 | $6,080 | $17,960 |
| 2016 | $2,140 | $22,860 | $7,980 | $14,880 |
| 2015 | $2,117 | $22,860 | $7,980 | $14,880 |
| 2014 | $2,071 | $22,720 | $6,190 | $16,530 |
Agents Affiliated with this Home
-
Laura Olsen

Seller's Agent in 2016
Laura Olsen
Worth Clark Realty
(314) 308-0407
43 Total Sales
-
Steve Roth

Seller's Agent in 2016
Steve Roth
MO Realty
(314) 650-2836
48 Total Sales
-
Matt Delhougne

Buyer's Agent in 2016
Matt Delhougne
EXP Realty, LLC
(636) 238-3830
1 in this area
32 Total Sales
Map
Source: MARIS MLS
MLS Number: MIS16073431
APN: 13O-14-0337
- 2342 Cedar Dale Ct
- 2234 Arborview Dr
- 2226 Arborview Dr
- 2361 Wesbriar Ct
- 11978 Meadow Grove Ct
- 12201 Dr
- 2213 Rule Ave
- 2255 Murray Forest Dr
- 2303 Yosemite Park Ct Unit E
- 12194 Nettlewood Ct
- 2042 Painted Leaf Dr
- 11931 Ameling Rd
- 12241 Rain Hollow Dr
- 2470 Country Run Ct
- 2244 Canyonlands Dr Unit B
- 2556 Wesglen Estates Dr
- 12975 Bryce Canyon Dr Unit D
- 12944 Bryce Canyon Dr
- 2543 Wesford Dr
- 2417 Charente Dr Unit 65A
