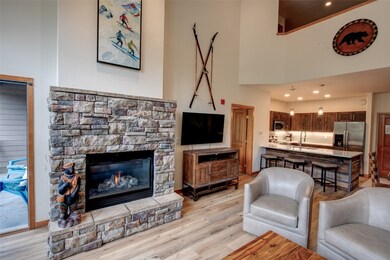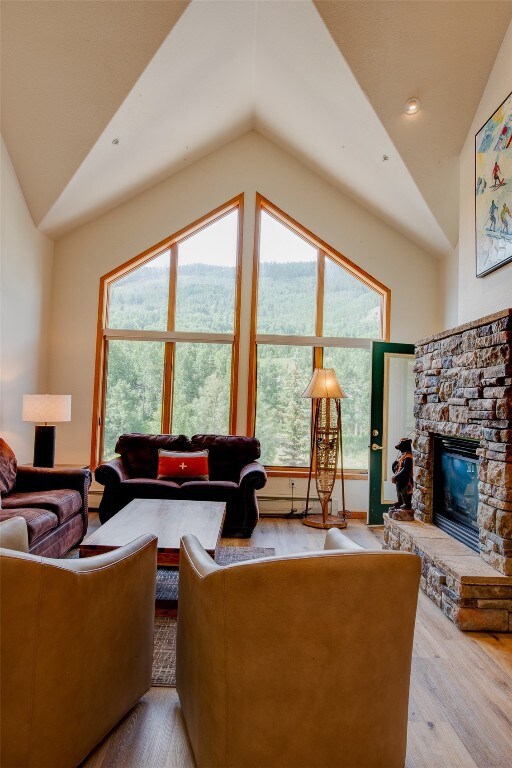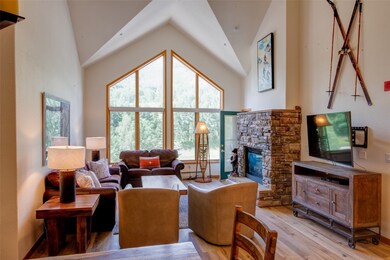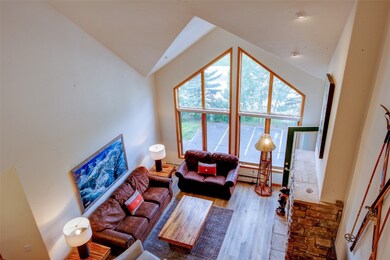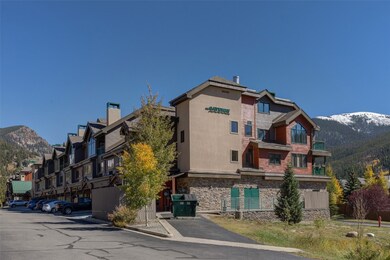23110 Us Highway 6 Unit 5040 Keystone, CO 80435
Keystone NeighborhoodEstimated payment $8,882/month
Highlights
- Ski Accessible
- Steam Room
- View of Trees or Woods
- Golf Course Community
- Fitness Center
- 4.12 Acre Lot
About This Home
***SELLER MOTIVATED***
For those seeking a premium remodeled mountain retreat that blends convenience with refined luxury, this expansive two-story penthouse condo offers an unmatched opportunity. Perfectly positioned with effortless access to both River Run Village and the Mountain House Base Area. Spanning over 2,279 sq. ft. of thoughtfully designed living space, with updated 4-bedroom, 4-bath en-suite, plus a sleeping loft, this residence seamlessly combines comfort, style, and functionality. Fresh updates throughout include:
• A modern kitchen with new cabinets, hardware, quartz countertops, stainless sink, faucet, glass tile
• New flooring in the living, dining, and bathroom areas
• Contemporary lighting and bath fixtures
• A striking gas log rock fireplace anchoring the expansive great room, which opens to a private balcony.
The upper-level loft offers a generous second living area ideal for entertaining, accommodating extra guests, or simply unwinding after a day on the mountain.
Premium amenities include:
• Private ski locker and bike storage
• Heated underground parking with elevator access
• Indoor pool, hot tubs, fitness center, meeting room, and grilling area
• Large welcoming lobby with conversational seating
• On-site brewery, coffee shop, grocery, and liquor store
• In-unit washer and dryer.
Whether you prefer an easy walk to the slopes, a ride on the free shuttle, or time on the nearby Keystone golf courses, Rec Path, fishing the Snake River, or extensive hiking and biking trails, this penthouse checks every box for a mountain escape. The HOA dues include everything such as heat, pools, hot tubs, fitness center, trash and snow removal, heated garage, Direct TV, Wifi, all utilities, and more. Remodeled in Nov 2024. Fully furnished. Short-term rentals allowed.
Listing Agent
RE/MAX Properties of the Summit Brokerage Phone: (970) 453-7000 License #IA1306965 Listed on: 07/06/2025

Property Details
Home Type
- Condominium
Est. Annual Taxes
- $4,059
Year Built
- Built in 1998
HOA Fees
- $2,251 Monthly HOA Fees
Property Views
- Woods
- Mountain
- Valley
Home Design
- Split Level Home
- Entry on the 3rd floor
- Concrete Foundation
- Asphalt Roof
Interior Spaces
- 2,279 Sq Ft Home
- 2-Story Property
- Furnished
- Vaulted Ceiling
- Gas Fireplace
- Loft
- Utility Room
Kitchen
- Eat-In Kitchen
- Range with Range Hood
- Microwave
- Dishwasher
- Disposal
Flooring
- Carpet
- Luxury Vinyl Tile
Bedrooms and Bathrooms
- 4 Bedrooms
- 4 Full Bathrooms
Laundry
- Laundry Room
- Dryer
- Washer
Parking
- Subterranean Parking
- Deeded Parking
- Unassigned Parking
Location
- Property is near public transit
Utilities
- Heating System Uses Natural Gas
- Baseboard Heating
- Hot Water Heating System
- High Speed Internet
- Phone Available
- Cable TV Available
Listing and Financial Details
- Assessor Parcel Number 6506408
Community Details
Overview
- Gateway Condo Subdivision
Amenities
- Steam Room
- Public Transportation
- Laundry Facilities
- Elevator
Recreation
- Golf Course Community
- Fitness Center
- Community Pool
- Trails
- Ski Accessible
- Ski Lockers
Pet Policy
- Only Owners Allowed Pets
Map
Home Values in the Area
Average Home Value in this Area
Property History
| Date | Event | Price | List to Sale | Price per Sq Ft |
|---|---|---|---|---|
| 09/25/2025 09/25/25 | Price Changed | $1,199,900 | -6.9% | $527 / Sq Ft |
| 09/16/2025 09/16/25 | Price Changed | $1,289,000 | -0.8% | $566 / Sq Ft |
| 08/06/2025 08/06/25 | Price Changed | $1,299,000 | -3.7% | $570 / Sq Ft |
| 07/31/2025 07/31/25 | Price Changed | $1,349,000 | -3.6% | $592 / Sq Ft |
| 07/11/2025 07/11/25 | Price Changed | $1,399,000 | -6.7% | $614 / Sq Ft |
| 07/06/2025 07/06/25 | For Sale | $1,499,000 | -- | $658 / Sq Ft |
Source: Summit MLS
MLS Number: S1061317
- 23110 US Highway 6 Unit 5094
- 23110 US Highway 6 Unit 5074
- 23110 U S 6 Unit 5094
- 1653 Oro Grande Dr Unit AA34
- 1653 Oro Grande Dr Unit C21
- 135 Dercum Dr Unit 8610
- 135 Dercum Dr Unit 8595
- 135 Dercum Dr Unit 8641
- 135 Dercum Dr Unit 8615
- 135 Dercum Dr Unit 8565
- 135 Dercum Dr Unit 8615
- 150 Dercum Square Unit 8453
- 100 Dercum Square Unit 8361
- 100 Dercum Square Unit 8380
- 100 Dercum Square Unit 8362
- 22974 Us Highway 6 Unit 102
- 22974 Us Highway 6 Unit 102
- 19 E Hanson Rd
- 91 River Run Rd Unit 8137
- 91 River Run Rd Unit 8134
- 73 Cooper Dr
- 630 Straight Creek Dr
- 330 W 4th St
- 481 3rd St Unit 2-3
- 449 W 4th St Unit A
- 1030 Blue River Pkwy Unit BRF Condo
- 1100 Blue River Pkwy
- 464 Silver Cir
- 7223 Ryan Gulch Rd
- 50 Drift Rd
- 1121 Dillon Dam Rd
- 2400 Lodge Pole Cir Unit 302
- 717 Meadow Dr Unit A
- 98000 Ryan Gulch Rd
- 80 W Main St Unit 214
- 1396 Forest Hills Dr Unit ID1301396P
- 303 Overlook Dr Unit 1A
- 1 S Face Dr
- 189 Co Rd 535
- 900 Rose St


