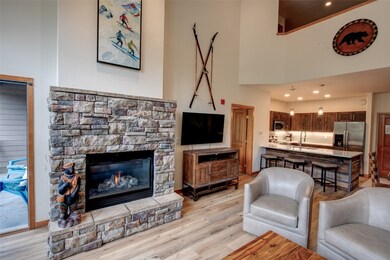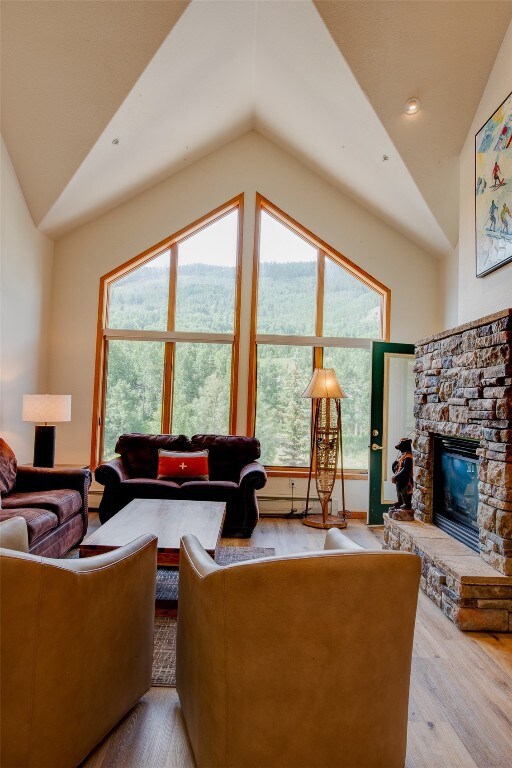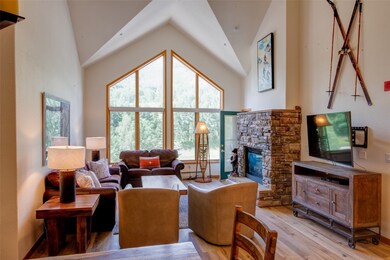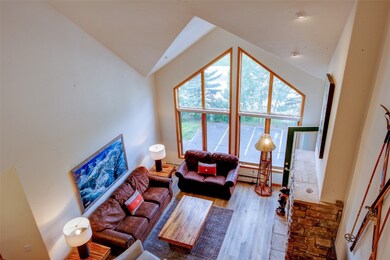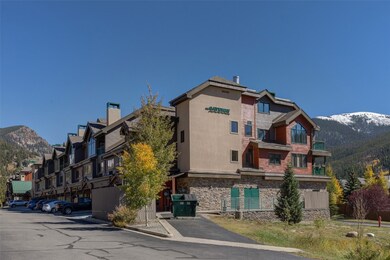
23110 Us Highway 6 Unit 5040 Keystone, CO 80435
Keystone NeighborhoodEstimated payment $10,500/month
Highlights
- Ski Accessible
- Steam Room
- View of Trees or Woods
- Golf Course Community
- Fitness Center
- 4.12 Acre Lot
About This Home
***Discover Elevated Mountain Living at Gateway Mountain Lodge... Your Gateway to the Colorado Mountains***
For those seeking a premium remodeled mountain retreat that blends convenience with refined luxury, this expansive two-story penthouse condo offers an unmatched opportunity. Perfectly positioned with effortless access to both River Run Village and the Mountain House Base Area. Spanning over 2,279 sq. ft. of thoughtfully designed living space, with updated 4-bedroom, 4-bath en-suite, plus a sleeping loft, this residence seamlessly combines comfort, style, and functionality. Fresh updates throughout include:
• A modern kitchen with new cabinets, hardware, quartz countertops, stainless sink, faucet, glass tile
• New flooring in the living, dining, and bathroom areas
• Contemporary lighting and bath fixtures
• A striking gas log rock fireplace anchoring the expansive great room, which opens to a private balcony.
The upper-level loft offers a generous second living area ideal for entertaining, accommodating extra guests, or simply unwinding after a day on the mountain.
Premium amenities include:
• Private ski locker and bike storage
• Heated underground parking with elevator access
• Indoor pool, hot tubs, fitness center, meeting room, and grilling area
• Large welcoming lobby with conversational seating
• On-site brewery, coffee shop, grocery, and liquor store
• In-unit washer and dryer.
Whether you prefer an easy walk to the slopes, a ride on the free shuttle, or time on the nearby Keystone golf courses, Rec Path, fishing the Snake River, or extensive hiking and biking trails, this penthouse checks every box for a mountain escape. The HOA dues include everything such as heat, pools, hot tubs, fitness center, trash and snow removal, heated garage, Direct TV, Wifi, all utilities, and more. Remodeled in Nov 2024. Fully furnished. Short-term rentals allowed.
Listing Agent
RE/MAX Properties of the Summit Brokerage Phone: (970) 453-7000 License #IA1306965 Listed on: 07/06/2025

Property Details
Home Type
- Condominium
Est. Annual Taxes
- $4,059
Year Built
- Built in 1998
HOA Fees
- $2,420 Monthly HOA Fees
Property Views
- Woods
- Mountain
- Valley
Home Design
- Split Level Home
- Concrete Foundation
- Asphalt Roof
Interior Spaces
- 2,279 Sq Ft Home
- 2-Story Property
- Furnished
- Vaulted Ceiling
- Gas Fireplace
- Loft
- Utility Room
Kitchen
- Eat-In Kitchen
- Range with Range Hood
- Microwave
- Dishwasher
- Disposal
Flooring
- Carpet
- Luxury Vinyl Tile
Bedrooms and Bathrooms
- 4 Bedrooms
- 4 Full Bathrooms
Laundry
- Laundry Room
- Dryer
- Washer
Parking
- Subterranean Parking
- Unassigned Parking
Location
- Property is near public transit
Utilities
- Heating System Uses Natural Gas
- Baseboard Heating
- Hot Water Heating System
- High Speed Internet
- Phone Available
- Cable TV Available
Listing and Financial Details
- Assessor Parcel Number 6506408
Community Details
Overview
- Gateway Condo Subdivision
Amenities
- Steam Room
- Public Transportation
- Laundry Facilities
- Elevator
Recreation
- Golf Course Community
- Fitness Center
- Community Pool
- Trails
- Ski Accessible
- Ski Lockers
Pet Policy
- Only Owners Allowed Pets
Map
Home Values in the Area
Average Home Value in this Area
Tax History
| Year | Tax Paid | Tax Assessment Tax Assessment Total Assessment is a certain percentage of the fair market value that is determined by local assessors to be the total taxable value of land and additions on the property. | Land | Improvement |
|---|---|---|---|---|
| 2024 | $4,240 | $82,162 | -- | $82,162 |
| 2023 | $4,240 | $78,477 | $0 | $0 |
| 2022 | $2,872 | $50,262 | $0 | $0 |
| 2021 | $2,897 | $51,709 | $0 | $0 |
| 2020 | $2,483 | $47,354 | $0 | $0 |
| 2019 | $2,449 | $47,354 | $0 | $0 |
| 2018 | $2,016 | $37,763 | $0 | $0 |
| 2017 | $1,844 | $37,763 | $0 | $0 |
| 2016 | $1,767 | $35,653 | $0 | $0 |
| 2015 | $1,712 | $35,653 | $0 | $0 |
| 2014 | $1,815 | $37,329 | $0 | $0 |
| 2013 | -- | $37,329 | $0 | $0 |
Property History
| Date | Event | Price | Change | Sq Ft Price |
|---|---|---|---|---|
| 07/11/2025 07/11/25 | Price Changed | $1,399,000 | 0.0% | $614 / Sq Ft |
| 07/10/2025 07/10/25 | For Sale | $1,399,000 | -6.7% | $614 / Sq Ft |
| 07/06/2025 07/06/25 | For Sale | $1,499,000 | -- | $658 / Sq Ft |
Purchase History
| Date | Type | Sale Price | Title Company |
|---|---|---|---|
| Special Warranty Deed | -- | None Available | |
| Warranty Deed | $720,000 | First Integrity Title | |
| Warranty Deed | $693,000 | Stewart Title | |
| Special Warranty Deed | -- | Stewart Title | |
| Quit Claim Deed | -- | None Available | |
| Quit Claim Deed | -- | None Available | |
| Warranty Deed | $520,000 | None Available |
Mortgage History
| Date | Status | Loan Amount | Loan Type |
|---|---|---|---|
| Previous Owner | $32,900 | New Conventional | |
| Previous Owner | $330,421 | Adjustable Rate Mortgage/ARM | |
| Previous Owner | $350,000 | Adjustable Rate Mortgage/ARM |
Similar Homes in the area
Source: Summit MLS
MLS Number: S1061317
APN: 6506408
- 23110 Us Highway 6 Unit 5074
- 23110 Us Highway 6 Unit 5062
- 23110 Us Highway 6 Unit 5054
- 23110 Us Highway 6 Unit 5044
- 23110 Us Highway 6 Unit 5056
- 23110 Us Highway 6 Unit 5094
- 23110 Us Highway 6 Unit 5044
- 23110 U S 6 Unit 5074
- 23110 U S 6 Unit 5094
- 23177 Barbour Dr Unit 14
- 1653 Oro Grande Dr Unit AA20
- 1653 Oro Grande Dr Unit AA34
- 1653 Oro Grande Dr Unit C21
- 1513 E Keystone Rd Unit 2967
- 135 Dercum Dr Unit 8565
- 135 Dercum Dr Unit 8610
- 150 Dercum Square Unit 8530
- 150 Dercum Square Unit 8538
- 150 Dercum Square Unit 8453
- 150 Dercum Square Unit 8458
- 22804 Us Highway 6 Unit 205
- 73 Cooper Dr
- 80 Mule Deer Ct Unit A
- 80 Mule Deer Ct
- 1253 Straight Creek Dr Unit 303
- 240 E La Bonte St Unit 36
- 1033 Straight Creek Dr Unit N 106
- 91 Alpine Rd Unit apartment
- 16 Arrowhead Ct Unit 3 Bedroom Up-Stairs
- 740 Blue River Pkwy Unit B24
- 1030 Blue River Pkwy Unit BRF Condo
- 7223 Ryan Gulch Rd
- 101 Blue Grouse Ln Unit 101 Blue Grouse Lane #G
- 30 Spyglass Ln
- 291 Kestrel Ln
- 291 Kestrel Ln
- 50 Drift Rd
- 10000 Ryan Gulch Rd Unit G-315
- 100 S Park Ave Unit 135 Dercum Drive Keystone
- 1001 Grandview Dr Unit C19


