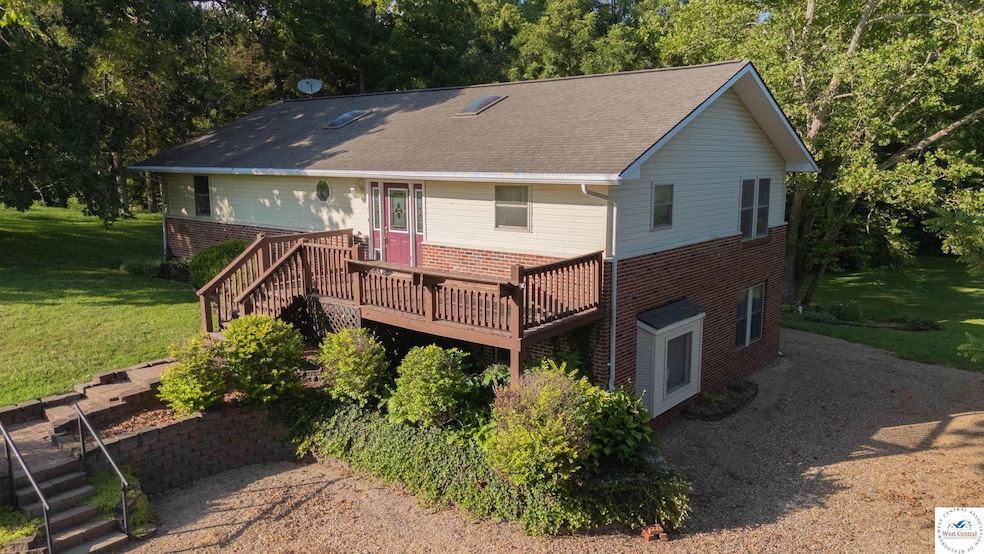
23111 Lange Rd Cole Camp, MO 65325
Estimated payment $2,537/month
Highlights
- Deck
- Raised Ranch Architecture
- No HOA
- Cole Camp Middle School Rated A-
- Main Floor Primary Bedroom
- Home Office
About This Home
3,000 square feet, 5 bed, 2 bath home on 9 acres in Cole Camp, MO! This spacious home boasts large bedrooms, an open floor plan, separate dining area, and a beautiful large kitchen. Enjoy amazing views of your beautiful property from your front porch. The property features an artesian spring-fed well into a small pond that pipes into a wet weather creek, 8'x12' storage shed, lean-to, frost-free yard hydrant. The 40'x60' shop is ideal for any hobbyist, mechanic and offers plenty of room for storage. 30'x40' of the shop features a concrete floor, insulation and its very own propane tank to keep you warm so you can enjoy that huge shop all year long! This versatile property offers the opportunity for hunting, hiking, gardening, homesteading, and horseback riding! Don't miss out on this opportunity to own a beautiful home on an amazing piece of land!
Listing Agent
Reece Nichols Golden Key Realty License #2023036885 Listed on: 09/03/2024

Home Details
Home Type
- Single Family
Est. Annual Taxes
- $1,736
Year Built
- Built in 2003
Lot Details
- 9 Acre Lot
- Partially Fenced Property
Parking
- 4 Car Detached Garage
Home Design
- Raised Ranch Architecture
- Brick Exterior Construction
- Slab Foundation
- Composition Roof
- Vinyl Siding
Interior Spaces
- Ceiling Fan
- Thermal Windows
- Vinyl Clad Windows
- Double Hung Windows
- Entrance Foyer
- Living Room
- Dining Room
- Home Office
- Lower Floor Utility Room
- Fire and Smoke Detector
Kitchen
- Electric Oven or Range
- Recirculated Exhaust Fan
- Microwave
- Dishwasher
- Built-In or Custom Kitchen Cabinets
Flooring
- Carpet
- Laminate
- Tile
Bedrooms and Bathrooms
- 5 Bedrooms
- Primary Bedroom on Main
- 2 Full Bathrooms
Laundry
- Laundry on lower level
- 220 Volts In Laundry
Basement
- Walk-Out Basement
- Basement Fills Entire Space Under The House
- Bedroom in Basement
- Recreation or Family Area in Basement
- 1 Bathroom in Basement
- 3 Bedrooms in Basement
Outdoor Features
- Deck
- Private Mailbox
- Porch
Utilities
- Forced Air Cooling System
- Heating System Powered By Owned Propane
- Heating System Powered By Leased Propane
- Heating System Uses Propane
- 220 Volts
- Well
- Gas Water Heater
- High Speed Internet
Additional Features
- Handicap Accessible
- Energy-Efficient Thermostat
Community Details
Overview
- No Home Owners Association
Building Details
Map
Home Values in the Area
Average Home Value in this Area
Tax History
| Year | Tax Paid | Tax Assessment Tax Assessment Total Assessment is a certain percentage of the fair market value that is determined by local assessors to be the total taxable value of land and additions on the property. | Land | Improvement |
|---|---|---|---|---|
| 2024 | $1,736 | $33,060 | $0 | $0 |
| 2023 | $1,735 | $29,590 | $0 | $0 |
| 2022 | $1,557 | $29,590 | $0 | $0 |
| 2021 | $1,560 | $29,590 | $0 | $0 |
| 2020 | $1,419 | $26,530 | $0 | $0 |
| 2019 | $1,416 | $26,530 | $0 | $0 |
| 2018 | $1,416 | $26,530 | $0 | $0 |
| 2017 | -- | $26,540 | $0 | $0 |
| 2016 | $1,394 | $26,590 | $0 | $0 |
| 2015 | -- | $26,590 | $0 | $0 |
| 2012 | -- | $26,580 | $0 | $0 |
Property History
| Date | Event | Price | Change | Sq Ft Price |
|---|---|---|---|---|
| 07/15/2025 07/15/25 | Price Changed | $449,000 | -3.2% | $150 / Sq Ft |
| 05/15/2025 05/15/25 | Price Changed | $464,000 | -4.3% | $155 / Sq Ft |
| 09/30/2024 09/30/24 | Price Changed | $484,900 | -1.0% | $162 / Sq Ft |
| 09/03/2024 09/03/24 | For Sale | $489,900 | -- | $163 / Sq Ft |
Purchase History
| Date | Type | Sale Price | Title Company |
|---|---|---|---|
| Warranty Deed | -- | -- |
About the Listing Agent
Katie's Other Listings
Source: West Central Association of REALTORS® (MO)
MLS Number: 98564
APN: 07-3.0-05-000-000-004.003
- 24240 Missouri 52
- TBD Highway F
- Highway F
- 18518 Davis Ave
- 212 Cherry Ln
- 204 Cherry Ln
- TBD Cougar Way
- 902 Peach Orchard St
- 406 W Main St
- 113 N Ash St
- 205 W Short St
- 108 N Elm St
- 25140 Buckley Ln
- 1109 Benckeser Rd
- 190 Acres M/L 65 Hwy
- 190 Acres M/L 65 Hwy Unit 12237 Highway 65
- 60 Acres Viets Ave
- 12237 Highway 65
- 43 Ac Timber Ridge
- 15541 B Hwy






