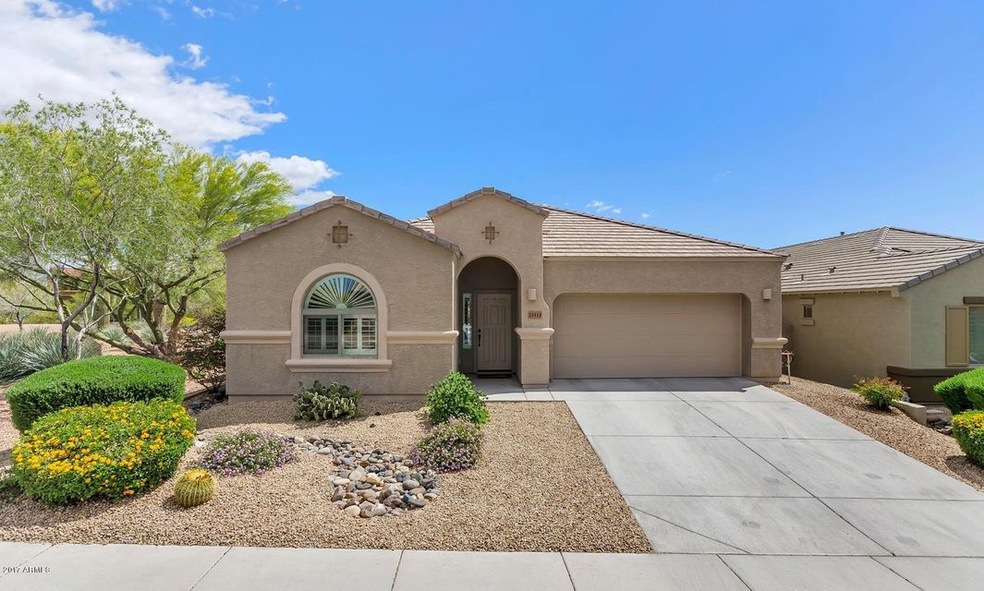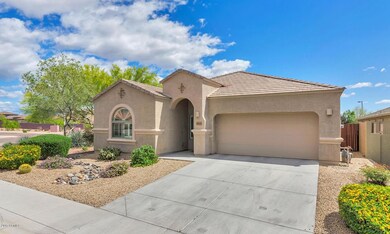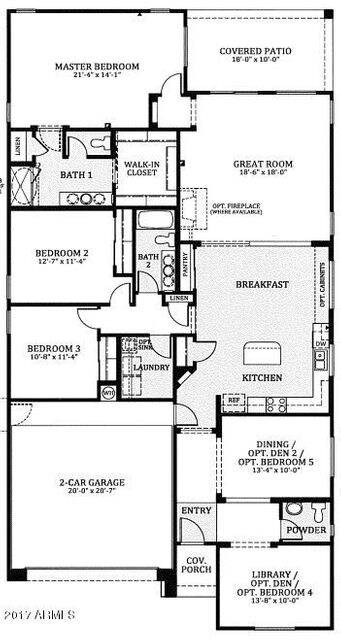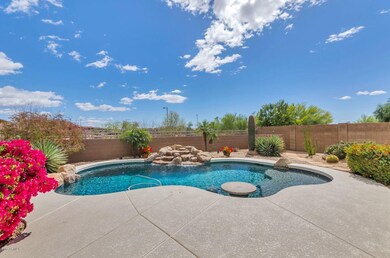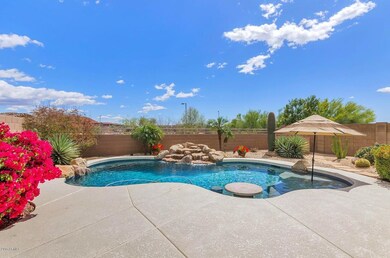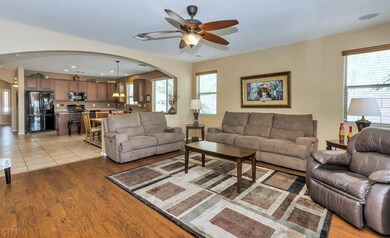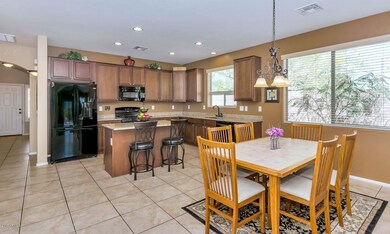
23111 N 43rd Place Phoenix, AZ 85050
Desert Ridge NeighborhoodHighlights
- Private Pool
- Mountain View
- Granite Countertops
- Desert Trails Elementary School Rated A
- Corner Lot
- Private Yard
About This Home
As of June 2024Gorgeous 3 bedroom + den, 2.5 bath home in a perfect Desert Ridge neighborhood nestled near million dollar new builds! You'll appreciate the privacy of a corner lot that doesn't back any homes. Refreshing saltwater pool w/ waterfall, in-water table & barstools, plus baja shelf - perfect to relax or entertain! This home has been meticulously maintained by only one owner. The desirable Prato floorplan lives like a much larger home providing separation of bedrooms, the home office situated apart from the main living areas w/ views out the front, plus an extra half bath for guests. Spacious eat-in kitchen w/ rich cabinetry, granite, 5 burner gas range, plus island w/ bar seating. Great room is open, light & bright & overlooks the spectacular pool/waterfall in the private backyard. Flex ... room can be formal dining - currently used as a secondary sitting area/library. Spacious master bedroom has large walk-in closet and a slider door to the patio. Garage has brand new epoxy floor. Neutral flooring and paint throughout - ready for immediate move-in. Enjoy the Desert Ridge lifestyle near parks, trails, shopping, dining, & entertainment plus some of the best schools in the Paradise Valley School district. Welcome home!
Home Details
Home Type
- Single Family
Est. Annual Taxes
- $3,598
Year Built
- Built in 2008
Lot Details
- 6,178 Sq Ft Lot
- Desert faces the front and back of the property
- Wrought Iron Fence
- Block Wall Fence
- Corner Lot
- Front and Back Yard Sprinklers
- Sprinklers on Timer
- Private Yard
HOA Fees
- $31 Monthly HOA Fees
Parking
- 2 Car Garage
- Garage Door Opener
Home Design
- Wood Frame Construction
- Tile Roof
- Stucco
Interior Spaces
- 2,236 Sq Ft Home
- 1-Story Property
- Ceiling Fan
- Double Pane Windows
- Solar Screens
- Mountain Views
- Security System Owned
Kitchen
- Eat-In Kitchen
- Breakfast Bar
- Built-In Microwave
- Dishwasher
- Kitchen Island
- Granite Countertops
Flooring
- Carpet
- Laminate
- Tile
Bedrooms and Bathrooms
- 3 Bedrooms
- Walk-In Closet
- 2.5 Bathrooms
- Dual Vanity Sinks in Primary Bathroom
Laundry
- Laundry in unit
- Dryer
- Washer
Accessible Home Design
- No Interior Steps
Outdoor Features
- Private Pool
- Covered patio or porch
Schools
- Desert Trails Elementary School
- Explorer Middle School
- Pinnacle High School
Utilities
- Refrigerated Cooling System
- Heating System Uses Natural Gas
- Water Softener
- High Speed Internet
- Cable TV Available
Listing and Financial Details
- Home warranty included in the sale of the property
- Tax Lot 141
- Assessor Parcel Number 212-50-141
Community Details
Overview
- First Service Association, Phone Number (602) 437-4777
- Desert Ridge Commty Association, Phone Number (480) 531-4300
- Association Phone (480) 531-4300
- Built by DR Horton
- Desert Ridge Subdivision, Prato Floorplan
Recreation
- Community Playground
- Bike Trail
Ownership History
Purchase Details
Home Financials for this Owner
Home Financials are based on the most recent Mortgage that was taken out on this home.Purchase Details
Purchase Details
Purchase Details
Home Financials for this Owner
Home Financials are based on the most recent Mortgage that was taken out on this home.Purchase Details
Purchase Details
Similar Homes in Phoenix, AZ
Home Values in the Area
Average Home Value in this Area
Purchase History
| Date | Type | Sale Price | Title Company |
|---|---|---|---|
| Special Warranty Deed | -- | None Listed On Document | |
| Warranty Deed | $765,000 | Chicago Title Agency | |
| Interfamily Deed Transfer | -- | None Available | |
| Warranty Deed | $465,000 | Wfg National Title Insurance | |
| Cash Sale Deed | $408,554 | Greystone Title Agency | |
| Special Warranty Deed | -- | Greystone Title Agency | |
| Interfamily Deed Transfer | -- | Greystone Title Agency |
Mortgage History
| Date | Status | Loan Amount | Loan Type |
|---|---|---|---|
| Previous Owner | $402,400 | New Conventional | |
| Previous Owner | $418,500 | New Conventional |
Property History
| Date | Event | Price | Change | Sq Ft Price |
|---|---|---|---|---|
| 06/28/2024 06/28/24 | Sold | $765,000 | -1.3% | $342 / Sq Ft |
| 06/02/2024 06/02/24 | Pending | -- | -- | -- |
| 05/30/2024 05/30/24 | Price Changed | $775,000 | -3.1% | $347 / Sq Ft |
| 05/03/2024 05/03/24 | Price Changed | $800,000 | -3.0% | $358 / Sq Ft |
| 04/12/2024 04/12/24 | For Sale | $825,000 | +77.4% | $369 / Sq Ft |
| 05/23/2017 05/23/17 | Sold | $465,000 | -0.9% | $208 / Sq Ft |
| 04/22/2017 04/22/17 | Pending | -- | -- | -- |
| 03/30/2017 03/30/17 | For Sale | $469,000 | -- | $210 / Sq Ft |
Tax History Compared to Growth
Tax History
| Year | Tax Paid | Tax Assessment Tax Assessment Total Assessment is a certain percentage of the fair market value that is determined by local assessors to be the total taxable value of land and additions on the property. | Land | Improvement |
|---|---|---|---|---|
| 2025 | $4,282 | $49,048 | -- | -- |
| 2024 | $4,180 | $46,712 | -- | -- |
| 2023 | $4,180 | $58,170 | $11,630 | $46,540 |
| 2022 | $4,132 | $45,700 | $9,140 | $36,560 |
| 2021 | $4,146 | $42,470 | $8,490 | $33,980 |
| 2020 | $3,999 | $40,210 | $8,040 | $32,170 |
| 2019 | $4,005 | $38,180 | $7,630 | $30,550 |
| 2018 | $3,854 | $37,320 | $7,460 | $29,860 |
| 2017 | $3,669 | $36,950 | $7,390 | $29,560 |
| 2016 | $3,598 | $37,550 | $7,510 | $30,040 |
| 2015 | $3,319 | $37,500 | $7,500 | $30,000 |
Agents Affiliated with this Home
-

Seller's Agent in 2024
David Tucker
RE/MAX
(602) 762-7653
61 in this area
204 Total Sales
-

Seller Co-Listing Agent in 2024
Andrea Glashan
RE/MAX
(602) 762-7651
34 in this area
127 Total Sales
-

Buyer's Agent in 2024
Cassandra Agar
Realty One Group
(612) 987-3360
1 in this area
32 Total Sales
-

Buyer Co-Listing Agent in 2024
Geoffrey Adams
Realty One Group
(480) 405-1705
4 in this area
432 Total Sales
-

Seller's Agent in 2017
Kellie Parten
HomeSmart
(480) 586-1687
109 Total Sales
-
V
Seller Co-Listing Agent in 2017
Vicki Best
HomeSmart
(480) 888-6772
64 Total Sales
Map
Source: Arizona Regional Multiple Listing Service (ARMLS)
MLS Number: 5583132
APN: 212-50-141
- 4338 E Hamblin Dr
- 23116 N 41st St
- 4535 E Navigator Ln
- 4616 E Vista Bonita Dr
- 4615 E Navigator Ln
- 4409 E Kirkland Rd
- 4635 E Patrick Ln
- 4511 E Kirkland Rd
- 4630 E Navigator Ln
- 4635 E Casitas Del Rio Dr
- 4410 E Robin Ln
- 4010 E Hamblin Dr
- 22436 N 48th St
- 22432 N 48th St
- 22236 N 48th St
- 22903 N 39th Terrace
- 22232 N 48th St
- 4817 E Cielo Grande Ave
- 4843 E Estevan Rd
- 4834 E Robin Ln
