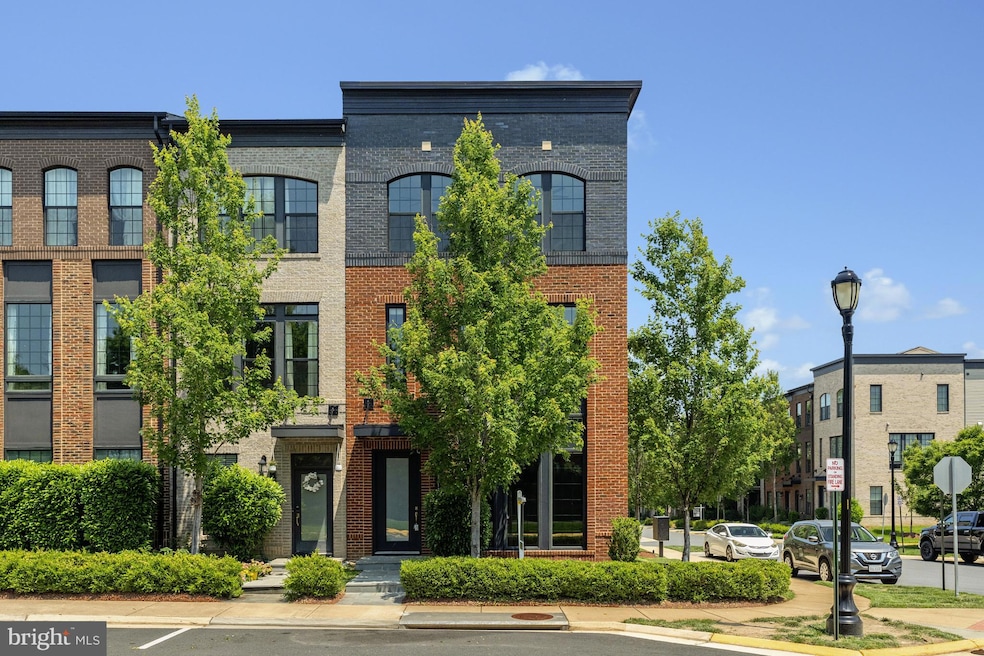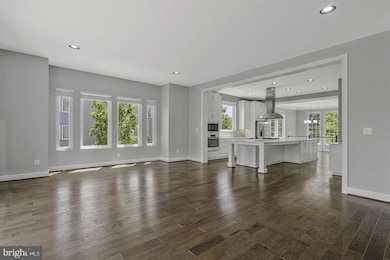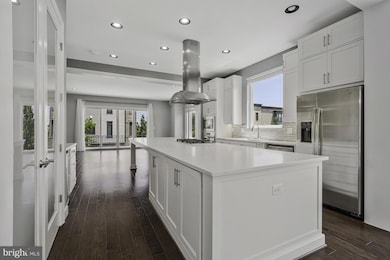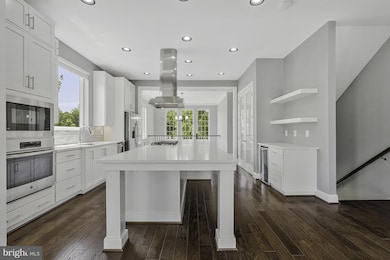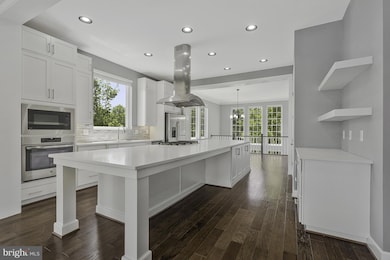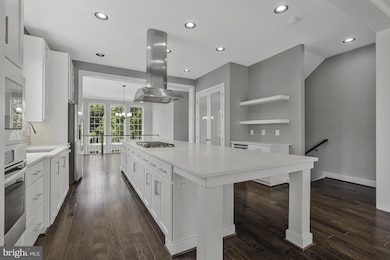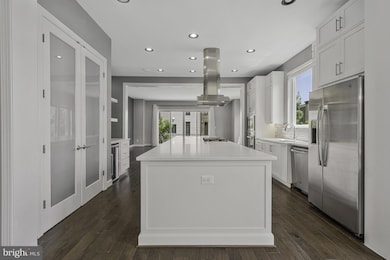
23112 Brooksbank Square Brambleton, VA 20148
Highlights
- Fitness Center
- Gourmet Kitchen
- Contemporary Architecture
- Madison's Trust Elementary Rated A
- Open Floorplan
- Two Story Ceilings
About This Home
As of August 2025Open House June 28 & 29 btw 1-3pm. Welcome to Brambleton Town Center—a vibrant, highly sought-after community just minutes from downtown Brambleton’s restaurants, shops, movie theater, and more. This end-unit, brick residence is one of Miller and Smith’s largest models, offering an impressive 3,096 square feet of thoughtfully designed living space.
Step inside to discover soaring 10-foot ceilings on the main level, creating an open and airy atmosphere. The gourmet kitchen features a spacious island, generous pantry, and hardwood floors, making it ideal for both everyday living and entertaining. Enjoy relaxing outdoors on the main level terrace, or unwind in the comfort of your home with modern amenities such as remote-control blinds, a smart thermostat, and a mini beverage refrigerator.
Upstairs, you’ll find three spacious bedrooms and two full baths, including a convenient walk-in laundry room on the bedroom level. Additional features include an electric car outlet in the garage, an added water filtration system, and ample street and community parking for guests.
Experience the perfect blend of comfort, convenience, and community in this exceptional Brambleton home.
Townhouse Details
Home Type
- Townhome
Est. Annual Taxes
- $6,789
Year Built
- Built in 2018
Lot Details
- 3,049 Sq Ft Lot
- Property is in excellent condition
HOA Fees
- $239 Monthly HOA Fees
Parking
- 2 Car Direct Access Garage
- Oversized Parking
- Parking Storage or Cabinetry
- Rear-Facing Garage
Home Design
- Contemporary Architecture
- Slab Foundation
- Masonry
Interior Spaces
- 3,096 Sq Ft Home
- Property has 3 Levels
- Open Floorplan
- Crown Molding
- Two Story Ceilings
- Ceiling Fan
- Recessed Lighting
- Double Pane Windows
- Window Treatments
Kitchen
- Gourmet Kitchen
- Built-In Oven
- Down Draft Cooktop
- Range Hood
- Built-In Microwave
- Ice Maker
- Dishwasher
- Stainless Steel Appliances
- Kitchen Island
- Upgraded Countertops
- Disposal
Flooring
- Engineered Wood
- Carpet
- Ceramic Tile
Bedrooms and Bathrooms
- 3 Bedrooms
- Walk-In Closet
- Soaking Tub
- Walk-in Shower
Laundry
- Laundry on upper level
- Dryer
- Washer
Finished Basement
- Garage Access
- Front Basement Entry
- Natural lighting in basement
Eco-Friendly Details
- Energy-Efficient Windows
Utilities
- Forced Air Heating and Cooling System
- Water Treatment System
- Natural Gas Water Heater
Listing and Financial Details
- Tax Lot 5496
- Assessor Parcel Number 200197346000
Community Details
Overview
- Association fees include common area maintenance, lawn maintenance, pool(s), recreation facility, reserve funds, snow removal, trash, lawn care front
- Built by Miller and Smith
- Brambleton Town Center Subdivision, Chiswick Floorplan
Recreation
- Community Basketball Court
- Fitness Center
- Community Pool
- Pool Membership Available
- Jogging Path
Ownership History
Purchase Details
Home Financials for this Owner
Home Financials are based on the most recent Mortgage that was taken out on this home.Purchase Details
Purchase Details
Home Financials for this Owner
Home Financials are based on the most recent Mortgage that was taken out on this home.Similar Homes in the area
Home Values in the Area
Average Home Value in this Area
Purchase History
| Date | Type | Sale Price | Title Company |
|---|---|---|---|
| Deed | $896,500 | Old Republic National Title In | |
| Interfamily Deed Transfer | -- | None Available | |
| Special Warranty Deed | $613,510 | Hallmark Title Inc |
Mortgage History
| Date | Status | Loan Amount | Loan Type |
|---|---|---|---|
| Open | $806,850 | New Conventional | |
| Previous Owner | $132,000 | Credit Line Revolving | |
| Previous Owner | $624,000 | New Conventional | |
| Previous Owner | $61,351 | Credit Line Revolving | |
| Previous Owner | $490,808 | Adjustable Rate Mortgage/ARM |
Property History
| Date | Event | Price | Change | Sq Ft Price |
|---|---|---|---|---|
| 08/12/2025 08/12/25 | Sold | $896,500 | +2.5% | $290 / Sq Ft |
| 06/25/2025 06/25/25 | Price Changed | $875,000 | -2.7% | $283 / Sq Ft |
| 06/05/2025 06/05/25 | For Sale | $899,000 | -- | $290 / Sq Ft |
Tax History Compared to Growth
Tax History
| Year | Tax Paid | Tax Assessment Tax Assessment Total Assessment is a certain percentage of the fair market value that is determined by local assessors to be the total taxable value of land and additions on the property. | Land | Improvement |
|---|---|---|---|---|
| 2025 | $6,734 | $836,580 | $253,500 | $583,080 |
| 2024 | $6,789 | $784,900 | $253,500 | $531,400 |
| 2023 | $6,453 | $737,470 | $253,500 | $483,970 |
| 2022 | $6,636 | $745,610 | $228,500 | $517,110 |
| 2021 | $6,180 | $630,580 | $203,500 | $427,080 |
| 2020 | $6,015 | $581,190 | $193,500 | $387,690 |
| 2019 | $6,257 | $598,740 | $193,500 | $405,240 |
| 2018 | $1,557 | $143,500 | $143,500 | $0 |
Agents Affiliated with this Home
-
George Torres

Seller's Agent in 2025
George Torres
Keller Williams Realty
(571) 228-4362
1 in this area
74 Total Sales
-
Cheryl Folmer

Buyer's Agent in 2025
Cheryl Folmer
Spring Hill Real Estate, LLC.
(703) 338-2520
1 in this area
38 Total Sales
Map
Source: Bright MLS
MLS Number: VALO2098784
APN: 200-19-7346
- 42289 Porter Ridge Terrace
- 23109 Cottonwillow Square
- 23156 Horseshoe Trail Square
- 22951 Sullivans Cove Square
- 42364 Zenith Terrace
- 42131 Shining Star Square
- 42129 Shining Star Square
- Thatcher 20-R2 Plan at West Park at Brambleton - West Park III
- 23081 Copper Tree Terrace
- 42227 Shining Star Square
- 42127 Picasso Square
- 42125 Picasso Square
- 42231 Shining Star Square
- 42119 Picasso Square
- 42154 Stone Press Terrace
- 42152 Stone Press Terrace
- 42148 Stone Press Terrace
- 42460 Malachite Terrace
- 42104 Picasso Square
- 42473 Tourmaline Ln
