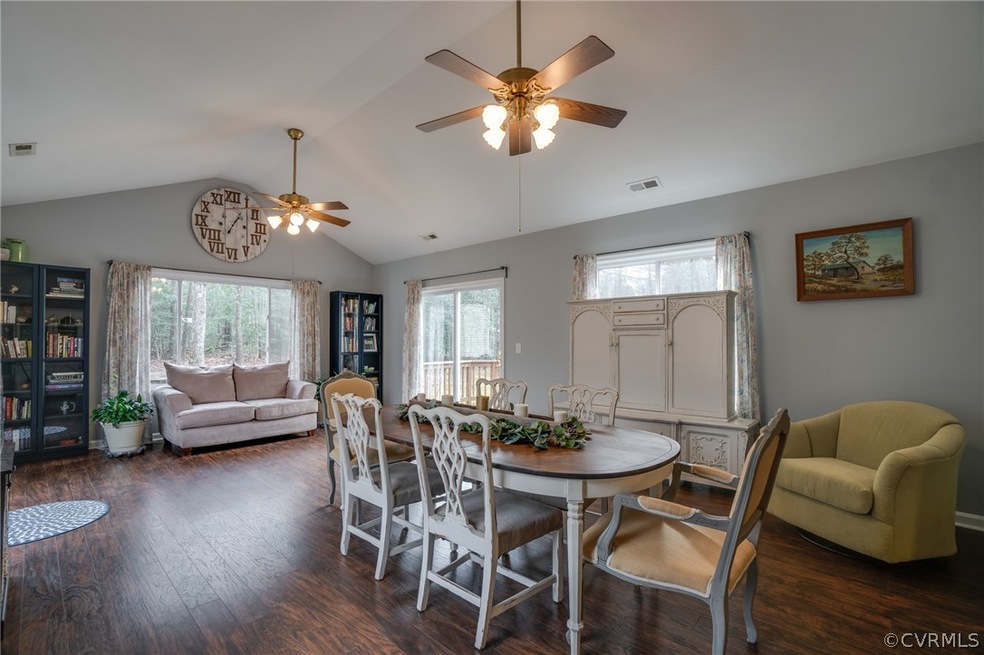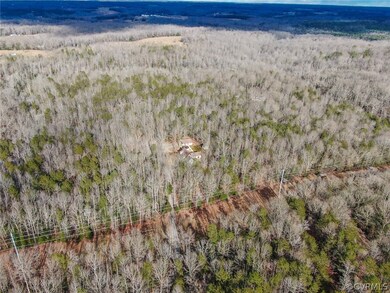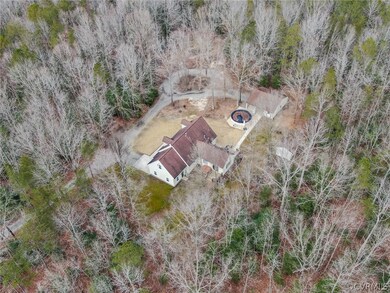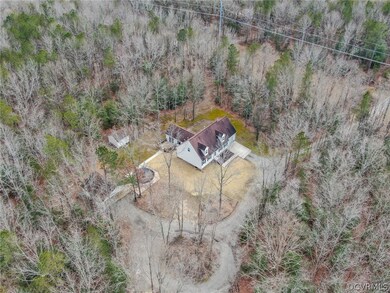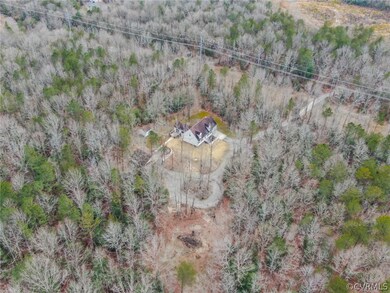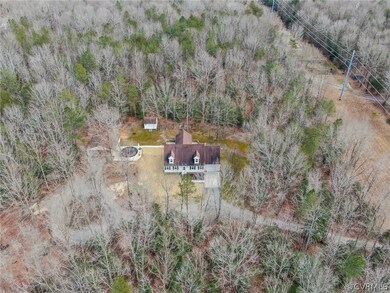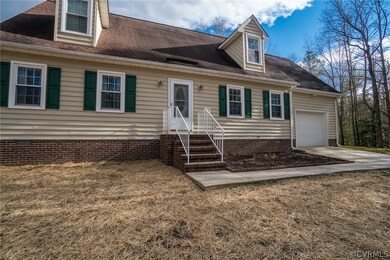
23115 Mt Cloud Rd Bowling Green, VA 22427
Highlights
- Spa
- Deck
- Shed
- Cape Cod Architecture
- 1.5 Car Attached Garage
- Zoned Heating and Cooling
About This Home
As of March 2021Welcome to 23115 Mt Cloud Rd in Sparta Va this 3 bedroom 2 Bath Cape is 2450 Square Feet and nestled on 10.3 Acres. As you enter the property you will notice it has been well maintained. Upon entering the home you will notice New Laminate flooring and Recessed lighting throughout the first floor. This Galley Kitchen offers plenty of Cabinet Space, Stainless Steel Appliances (Fridge and Stove replaced in last 2 months, all other Kitchen Appliances replaced in last few years). The Living Room has a Gas Fireplace, the Morning Room on the back features Cathedral Ceilings and Tons of Natural Light. There is also a Spacious 1st Floor Bedroom and a 1st Floor Full Bath. Upstairs you will find 2 Additional Generously Sized Bedrooms and another Full Bath. Through the right bedroom offers a Large Flex Space that can be used as a Nursery, Office, Gym, etc. Outside you will find a Couple Decks Perfect for an Afternoon Barbecue, Pool, Hot Tub, Pavillon with an Attached Workshop, Storage Shed, and a 1.5 Attached Car Garage. This Property has so much to offer, Do not Miss out on this Little Slice of Paradise!
Last Agent to Sell the Property
LPT Realty, LLC License #0225208356 Listed on: 01/21/2021

Last Buyer's Agent
NON MLS USER MLS
NON MLS OFFICE
Home Details
Home Type
- Single Family
Est. Annual Taxes
- $1,660
Year Built
- Built in 1995
Lot Details
- 10.37 Acre Lot
- Zoning described as RP
Parking
- 1.5 Car Attached Garage
- Driveway
- Off-Street Parking
Home Design
- Cape Cod Architecture
- Frame Construction
- Shingle Roof
- Vinyl Siding
Interior Spaces
- 2,450 Sq Ft Home
- 1-Story Property
- Gas Fireplace
- Crawl Space
Kitchen
- Oven
- Stove
- Microwave
- Dishwasher
Bedrooms and Bathrooms
- 3 Bedrooms
- 2 Full Bathrooms
Laundry
- Dryer
- Washer
Pool
- Spa
- Above Ground Pool
Outdoor Features
- Deck
- Shed
Schools
- Bowling Green Elementary School
- Caroline Middle School
- Caroline High School
Utilities
- Zoned Heating and Cooling
- Heating System Uses Propane
- Well
- Propane Water Heater
- Septic Tank
Listing and Financial Details
- Tax Lot 2
- Assessor Parcel Number 74-3-2
Ownership History
Purchase Details
Home Financials for this Owner
Home Financials are based on the most recent Mortgage that was taken out on this home.Purchase Details
Home Financials for this Owner
Home Financials are based on the most recent Mortgage that was taken out on this home.Similar Homes in Bowling Green, VA
Home Values in the Area
Average Home Value in this Area
Purchase History
| Date | Type | Sale Price | Title Company |
|---|---|---|---|
| Deed | $360,000 | Universal Title | |
| Deed | $360,000 | Terrys Title | |
| Deed | $180,000 | -- |
Mortgage History
| Date | Status | Loan Amount | Loan Type |
|---|---|---|---|
| Open | $372,960 | VA | |
| Closed | $372,960 | VA | |
| Previous Owner | $171,000 | New Conventional | |
| Previous Owner | $55,000 | New Conventional | |
| Previous Owner | $34,000 | Credit Line Revolving |
Property History
| Date | Event | Price | Change | Sq Ft Price |
|---|---|---|---|---|
| 05/27/2025 05/27/25 | For Sale | $485,000 | +34.7% | $198 / Sq Ft |
| 03/18/2021 03/18/21 | Sold | $360,000 | +2.9% | $147 / Sq Ft |
| 01/26/2021 01/26/21 | Pending | -- | -- | -- |
| 01/21/2021 01/21/21 | For Sale | $350,000 | -- | $143 / Sq Ft |
Tax History Compared to Growth
Tax History
| Year | Tax Paid | Tax Assessment Tax Assessment Total Assessment is a certain percentage of the fair market value that is determined by local assessors to be the total taxable value of land and additions on the property. | Land | Improvement |
|---|---|---|---|---|
| 2024 | $2,146 | $278,700 | $79,800 | $198,900 |
| 2023 | $2,146 | $278,700 | $79,800 | $198,900 |
| 2022 | $2,232 | $289,900 | $79,800 | $210,100 |
| 2021 | $2,146 | $278,700 | $79,800 | $198,900 |
| 2020 | $1,660 | $200,000 | $63,800 | $136,200 |
| 2019 | $1,660 | $200,000 | $63,800 | $136,200 |
| 2018 | $1,660 | $200,000 | $63,800 | $136,200 |
| 2017 | $1,660 | $200,000 | $63,800 | $136,200 |
| 2016 | $1,640 | $200,000 | $63,800 | $136,200 |
| 2015 | $1,757 | $244,000 | $63,800 | $180,200 |
| 2014 | $1,757 | $244,000 | $63,800 | $180,200 |
Agents Affiliated with this Home
-
Pete Tucker

Seller's Agent in 2025
Pete Tucker
Belcher Real Estate, LLC.
(434) 996-2018
154 Total Sales
-
Philip Bissoon

Seller's Agent in 2021
Philip Bissoon
LPT Realty, LLC
(804) 690-1096
76 Total Sales
-
N
Buyer's Agent in 2021
NON MLS USER MLS
NON MLS OFFICE
Map
Source: Central Virginia Regional MLS
MLS Number: 2101744
APN: 74-3-2
- 20280 Alps Dr
- 19380 Old Sparta Rd
- 20100 Fortune Dr
- 21040 Fortune Dr
- 0 Mattaponi Trail Unit VACV2007584
- 0 S Main St Unit VACV2004668
- 13124 Newtown Rd
- 3693 Byrd's Mill Rd
- 11125 Newtown Rd
- 17063 Moores Mill Rd
- 16998 Edwards Rd
- 17296 George Ruffin Rd
- 17290 George Ruffin Rd
- 17284 George Ruffin Rd
- 17278 George Ruffin Rd
- 17297 George Ruffin Rd
- 17285 George Ruffin Rd
- 17324 Mary Adams Ave
- 17273 George Ruffin Rd
- 17267 George Ruffin Rd
