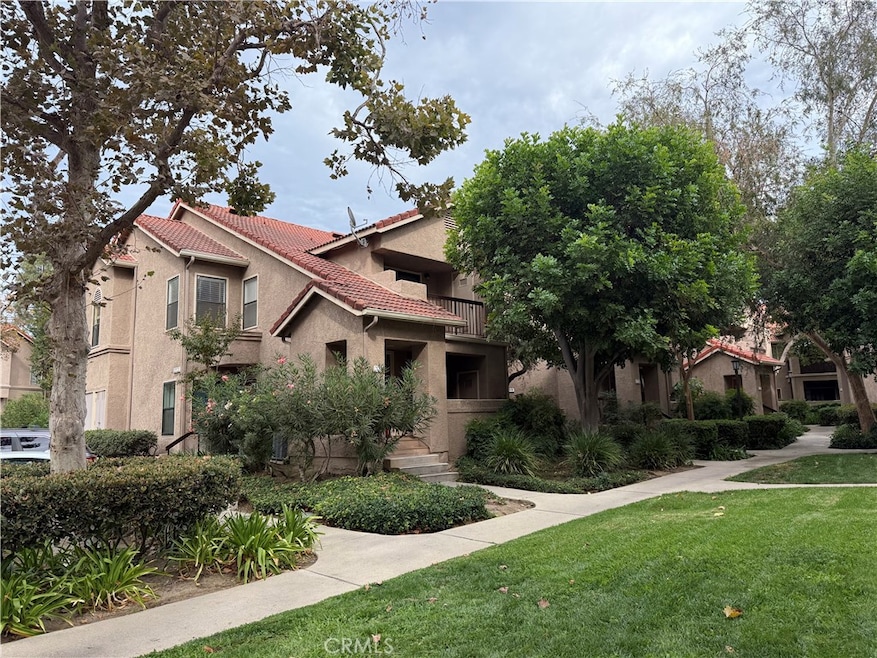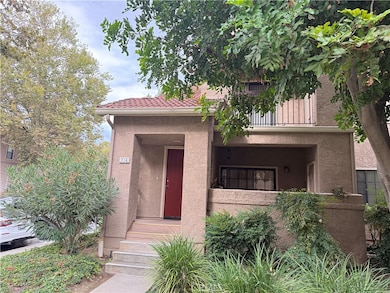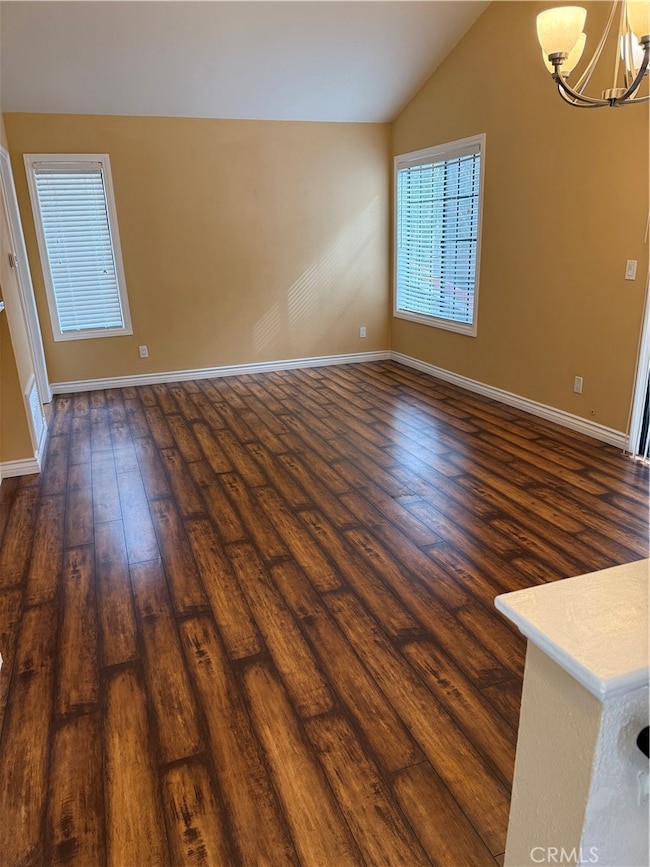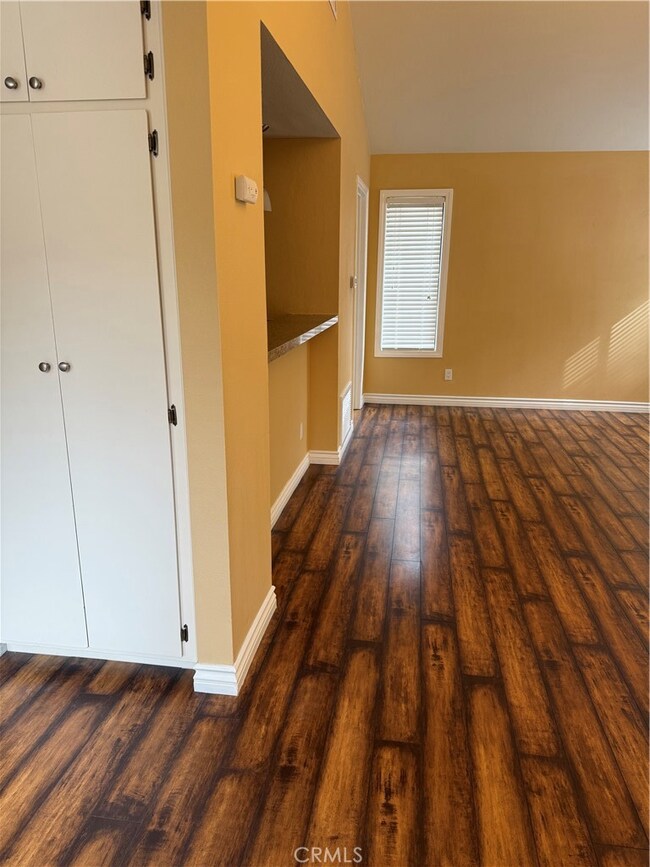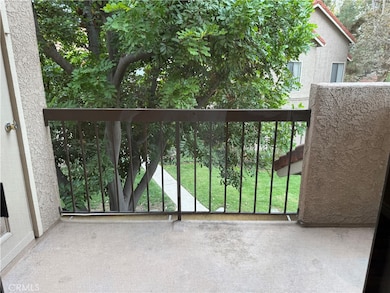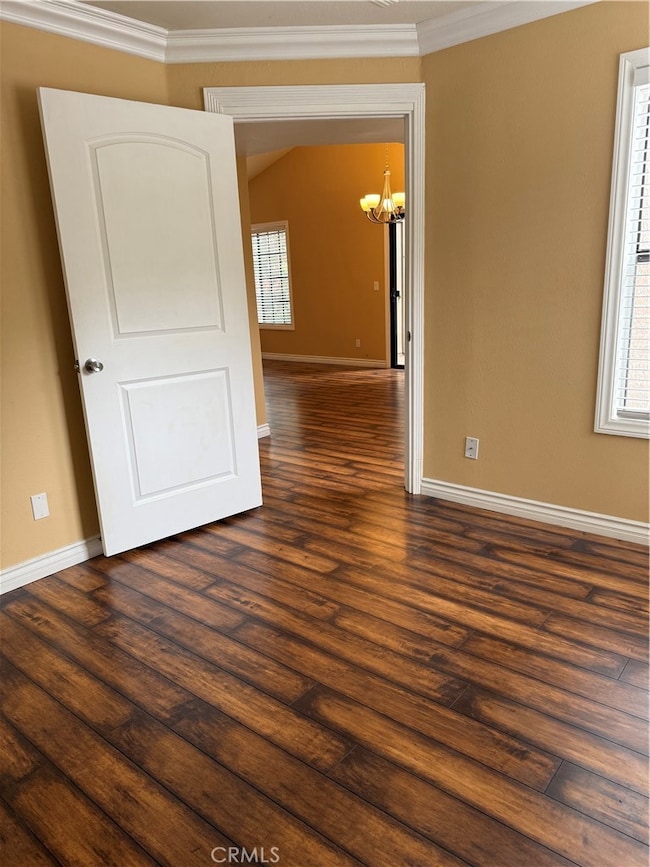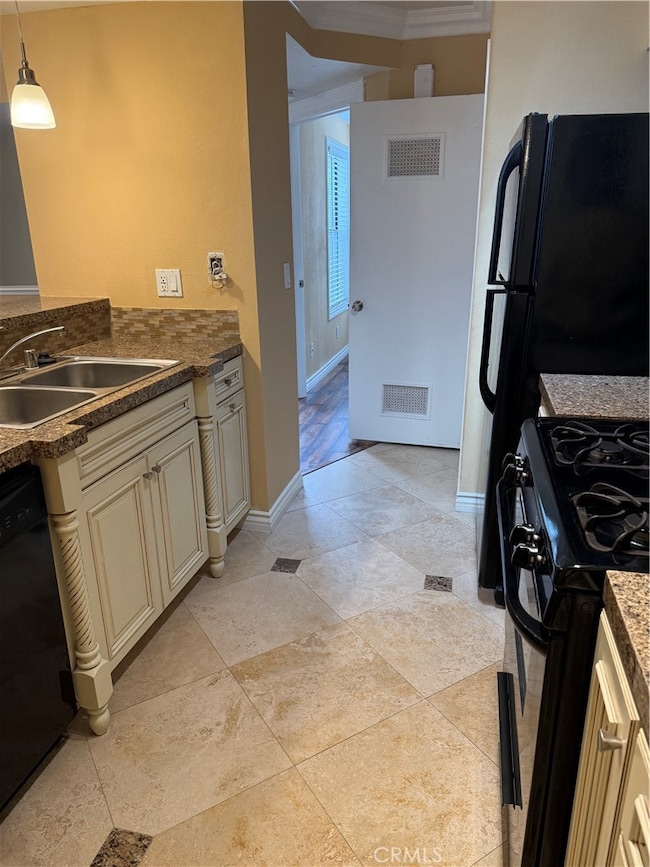2312 Archwood Ln Unit 74 Simi Valley, CA 93063
East Simi Valley NeighborhoodHighlights
- In Ground Spa
- Updated Kitchen
- Granite Countertops
- Katherine Elementary School Rated A-
- Traditional Architecture
- No HOA
About This Home
Beautiful 2 bedroom one full bath, upper-unit condo is located in East Simi Valley.This freshly painted condo features 1 Jack& Jill bath, and laminate flooring.Kitchen includes Refrigerator, Microwave, Stove, Dishwasher, Washer and Dryer, Breakfast bar and private patio. Includes one garage space with remote plus one outdoor space. Community offers pool and spa. Rent includes water and trash. Close to shopping, dining, parks and freeways!
Listing Agent
Pinnacle Estate Properties, Inc. Brokerage Phone: 310-435-4004 License #01770085 Listed on: 10/08/2025

Condo Details
Home Type
- Condominium
Est. Annual Taxes
- $3,232
Year Built
- Built in 1986
Lot Details
- 1 Common Wall
- East Facing Home
- Density is up to 1 Unit/Acre
Parking
- 1 Car Garage
- 1 Open Parking Space
- Parking Available
- Single Garage Door
- Garage Door Opener
- Guest Parking
- Parking Lot
- Assigned Parking
Home Design
- Traditional Architecture
- Modern Architecture
- Entry on the 1st floor
- Turnkey
- Tile Roof
Interior Spaces
- 872 Sq Ft Home
- 1-Story Property
- Blinds
- Family Room Off Kitchen
- Living Room
- Living Room Balcony
- Dining Room
- Neighborhood Views
Kitchen
- Updated Kitchen
- Open to Family Room
- Breakfast Bar
- Gas Oven
- Gas Cooktop
- Microwave
- Dishwasher
- Granite Countertops
- Self-Closing Cabinet Doors
- Disposal
Flooring
- Carpet
- Laminate
- Tile
Bedrooms and Bathrooms
- 2 Bedrooms
- All Upper Level Bedrooms
- Mirrored Closets Doors
- Jack-and-Jill Bathroom
- 1 Full Bathroom
- Tile Bathroom Countertop
- Private Water Closet
- Bathtub with Shower
- Exhaust Fan In Bathroom
Laundry
- Laundry Room
- Laundry in Kitchen
- Stacked Washer and Dryer
Home Security
Outdoor Features
- In Ground Spa
- Patio
- Exterior Lighting
- Outdoor Storage
- Front Porch
Location
- Suburban Location
Utilities
- Central Heating and Cooling System
- Sewer Paid
Listing and Financial Details
- Security Deposit $2,800
- Rent includes association dues, trash collection, water
- 12-Month Minimum Lease Term
- Available 10/1/25
- Tax Lot 106
- Tax Tract Number 378505
- Assessor Parcel Number 6510222105
Community Details
Overview
- No Home Owners Association
- 285 Units
- Springtime Att Subdivision
Recreation
- Community Pool
- Community Spa
Security
- Carbon Monoxide Detectors
- Fire and Smoke Detector
Map
Source: California Regional Multiple Listing Service (CRMLS)
MLS Number: SR25229177
APN: 651-0-222-105
- 2327 Archwood Ln
- 2375 Oak Haven Ave
- 5384 Rainwood St Unit 92
- 5368 Rainwood St Unit 65
- 0
- 2511 Aurora Ln
- 2450 Stow St
- 2104 Snowberry Ct
- 4989 Cochran St
- 2059 Tulip Ave
- 5621 Daisy St
- 2547 Canterbury Ln
- 5502 E Los Angeles Ave Unit 14
- 5502 E Los Angeles Ave Unit 16
- 5502 E Los Angeles Ave Unit 15
- 5502 E Los Angeles Ave Unit 13
- 2711 Stearns St Unit 4
- 5510 E Los Angeles Ave Unit 10
- 5510 E Los Angeles Ave Unit 12
- 5510 E Los Angeles Ave Unit 11
- 5377 Cochran St
- 5335 Cochran St
- 2498 Stearns St
- 2064 Riverbirch Dr
- 5753 Cochran St
- 2559 Parade Ave
- 5065 Hidden Park Ct
- 4862 Cochran St
- 4865 Leeds St
- 5664 Bloomfield St
- 4871-4879 E Los Angeles Ave
- 1930 Yosemite Ave
- 5977 Nelda St Unit Nelda #3
- 5977 Nelda St Unit 1
- 4735 Adam Rd
- 4565 Alamo St Unit J
- 4310 Eve Rd
- 1850 Buyers St Unit 202
- 1850 Buyers St Unit 204
- 3148 Waco Ave
