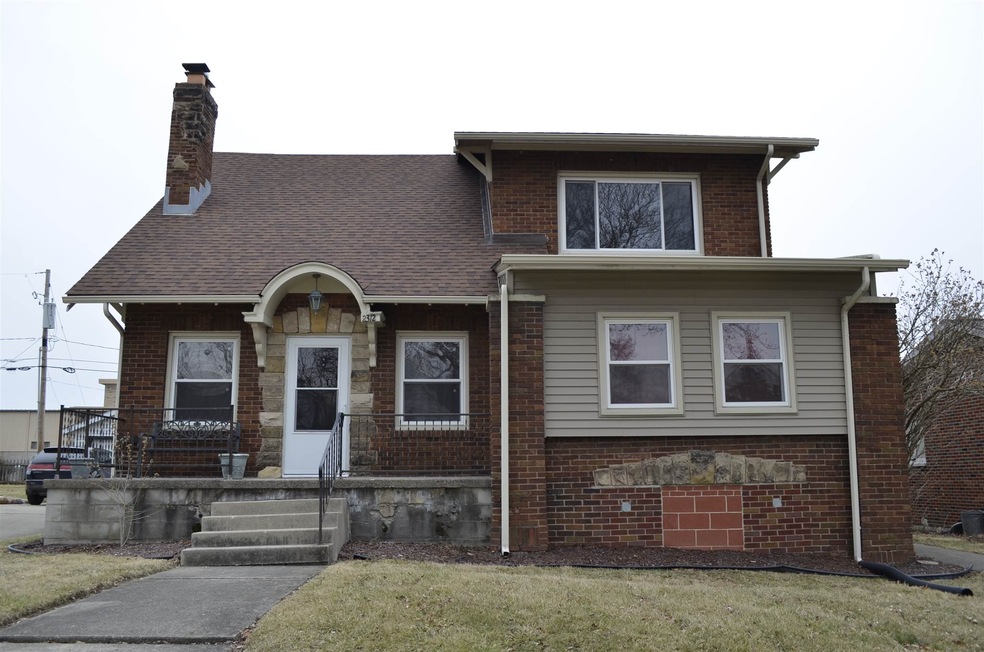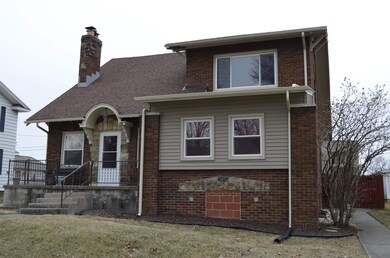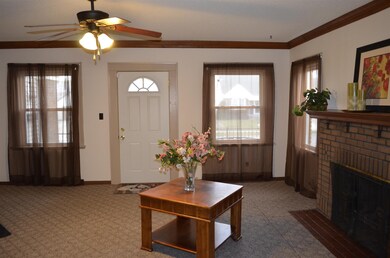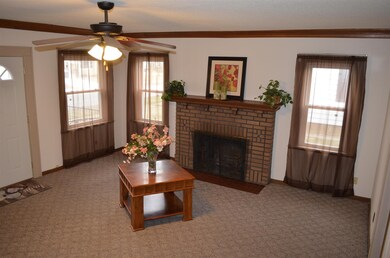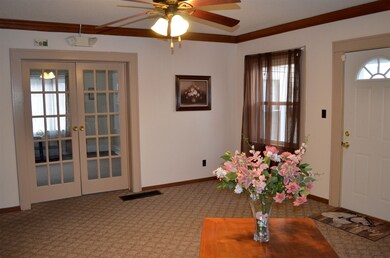
2312 Cambridge Blvd Fort Wayne, IN 46808
Lincoln Park NeighborhoodEstimated Value: $250,000 - $290,243
Highlights
- Cape Cod Architecture
- Porch
- Home Security System
- 2 Car Detached Garage
- Bathtub with Shower
- 4-minute walk to Gren Park
About This Home
As of April 2020Room for everyone in this historic home with over 3100 SF all ABOVE ground!! These items have been updated in the last 5 years: Tear off Roof, all new windows, furnace, water heater, siding. There could be as many as 7 bedrooms & 3.5 baths! Master bedroom upstairs has it's own bath & walk in closet en suite. There is also another room off of the master for whatever you would want - nursery, exercise area, or another Huge walk-in closet. Fresh paint & some new flooring. Hardwood floors under the carpet in the living room & dining room beyond it. Wired for a generator! Laundry/mud room on the main level! Upstairs are LOTS of bedrooms - a few that could be turned into great walk-in closets...Fenced backyard. Nice detached 2 car garage with easement access through the Queen of Angels parking lot - which they maintain! This is a lot of home for the money - Come & see it today!
Home Details
Home Type
- Single Family
Est. Annual Taxes
- $2,087
Year Built
- Built in 1920
Lot Details
- 6,098 Sq Ft Lot
- Lot Dimensions are 50 x 122
- Privacy Fence
- Landscaped
- Level Lot
- Property is zoned R1
Parking
- 2 Car Detached Garage
- Garage Door Opener
- Off-Street Parking
Home Design
- Cape Cod Architecture
- Planned Development
- Brick Exterior Construction
- Shingle Roof
- Asphalt Roof
- Vinyl Construction Material
Interior Spaces
- 2-Story Property
- Wood Burning Fireplace
- Living Room with Fireplace
Kitchen
- Electric Oven or Range
- Disposal
Flooring
- Carpet
- Laminate
Bedrooms and Bathrooms
- 7 Bedrooms
- En-Suite Primary Bedroom
- Bathtub with Shower
Laundry
- Laundry on main level
- Electric Dryer Hookup
Partially Finished Basement
- 2 Bedrooms in Basement
- Crawl Space
Home Security
- Home Security System
- Fire and Smoke Detector
Schools
- Price Elementary School
- Northwood Middle School
- North Side High School
Utilities
- Forced Air Heating and Cooling System
- Heating System Uses Gas
Additional Features
- Porch
- Suburban Location
Community Details
- Poinsette Park Subdivision
Listing and Financial Details
- Assessor Parcel Number 02-07-34-184-007.000-074
Ownership History
Purchase Details
Home Financials for this Owner
Home Financials are based on the most recent Mortgage that was taken out on this home.Purchase Details
Home Financials for this Owner
Home Financials are based on the most recent Mortgage that was taken out on this home.Purchase Details
Home Financials for this Owner
Home Financials are based on the most recent Mortgage that was taken out on this home.Purchase Details
Home Financials for this Owner
Home Financials are based on the most recent Mortgage that was taken out on this home.Similar Homes in Fort Wayne, IN
Home Values in the Area
Average Home Value in this Area
Purchase History
| Date | Buyer | Sale Price | Title Company |
|---|---|---|---|
| Brown Mikhael A | -- | None Available | |
| Brown Mikhael A | $200,770 | Trademark Title Services | |
| Brown Mikhael A | $158,900 | Trademark Title | |
| Eley Brett D | -- | Title Express Inc |
Mortgage History
| Date | Status | Borrower | Loan Amount |
|---|---|---|---|
| Open | Brown Mikhael A | $50,000 | |
| Open | Brown Mikhael A | $152,000 | |
| Closed | Brown Mikhael A | $150,955 | |
| Closed | Brown Mikhael A | $150,955 | |
| Previous Owner | Eley Brett D | $81,750 | |
| Previous Owner | Eley Brett D | $94,350 | |
| Previous Owner | Eley Brett D | $97,850 |
Property History
| Date | Event | Price | Change | Sq Ft Price |
|---|---|---|---|---|
| 04/29/2020 04/29/20 | Sold | $158,900 | -0.6% | $50 / Sq Ft |
| 03/15/2020 03/15/20 | Pending | -- | -- | -- |
| 03/11/2020 03/11/20 | For Sale | $159,900 | -- | $50 / Sq Ft |
Tax History Compared to Growth
Tax History
| Year | Tax Paid | Tax Assessment Tax Assessment Total Assessment is a certain percentage of the fair market value that is determined by local assessors to be the total taxable value of land and additions on the property. | Land | Improvement |
|---|---|---|---|---|
| 2024 | $2,818 | $275,200 | $21,300 | $253,900 |
| 2023 | $2,818 | $247,500 | $21,300 | $226,200 |
| 2022 | $2,626 | $233,100 | $21,300 | $211,800 |
| 2021 | $2,152 | $192,900 | $21,300 | $171,600 |
| 2020 | $1,205 | $114,700 | $6,600 | $108,100 |
| 2019 | $2,099 | $96,400 | $6,000 | $90,400 |
| 2018 | $2,087 | $95,200 | $6,400 | $88,800 |
| 2017 | $1,144 | $51,700 | $3,800 | $47,900 |
| 2016 | $1,122 | $51,500 | $3,800 | $47,700 |
| 2014 | $1,301 | $62,600 | $11,600 | $51,000 |
| 2013 | $1,299 | $38,000 | $3,300 | $34,700 |
Agents Affiliated with this Home
-
Jami Barker

Seller's Agent in 2020
Jami Barker
RE/MAX
(260) 710-3664
104 Total Sales
-
Jerry Starks

Buyer's Agent in 2020
Jerry Starks
JM Realty Associates, Inc.
(260) 479-8161
305 Total Sales
Map
Source: Indiana Regional MLS
MLS Number: 202008959
APN: 02-07-34-184-007.000-074
- 2428 Stanford Ave
- 2505 Stanford Ave
- 1538 Melrose Ave
- 1509 Melrose Ave
- 1708 Rumsey Ave
- 1812 Clover Ln
- 1715 Hinton Dr
- 2023 Huffman Blvd
- 1645 Rumsey Ave
- 1655 Hinton Dr
- 1832 Franklin Ave
- 1630 Hinton Dr
- 1743 Franklin Ave
- 1120 Putnam St
- 1820 Saint Marys Ave
- 1006 Archer Ave
- 2502 Sherman Blvd
- 0 Sherman Blvd
- 816 Hofer Ave
- 1510 W 4th St
- 2312 Cambridge Blvd
- 2308 Cambridge Blvd
- 2324 Cambridge Blvd
- 1644 W State Blvd
- 2326 Cambridge Blvd
- 2330 Cambridge Blvd
- 1702 W State Blvd
- 2315 Cambridge Blvd
- 2332 Cambridge Blvd
- 2323 Cambridge Blvd
- 2319 Cambridge Blvd
- 1706 W State Blvd
- 1643 W State Blvd
- 1647 W State Blvd
- 1639 W State Blvd
- 2402 Cambridge Blvd
- 1711 Purdue Dr
- 1657 W State Blvd
- 1637 W State Blvd
- 1710 W State Blvd
