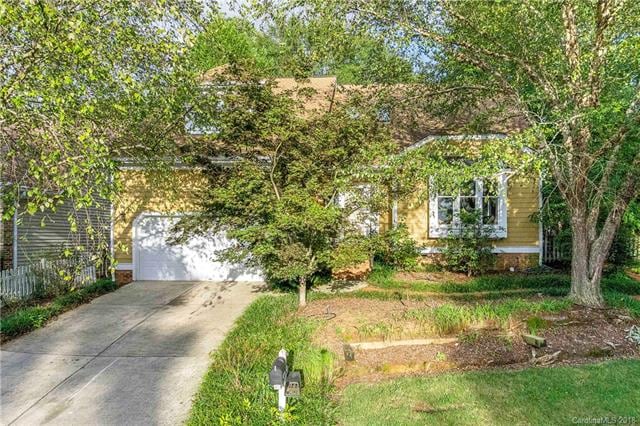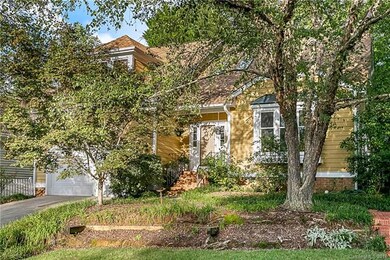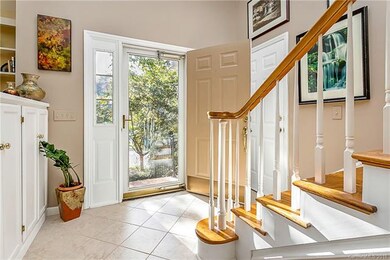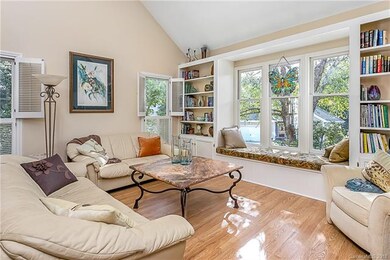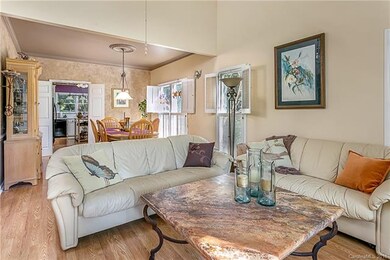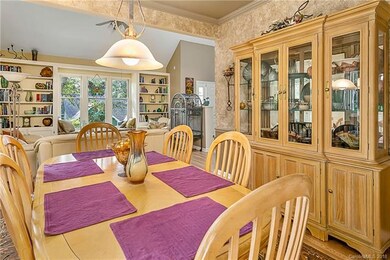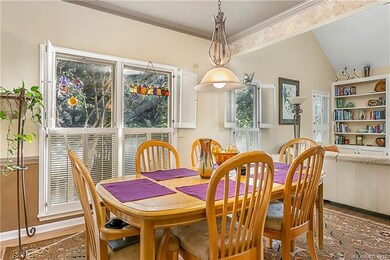
2312 Christensens Ct Charlotte, NC 28270
Sardis Forest NeighborhoodHighlights
- Whirlpool in Pool
- Clubhouse
- Cathedral Ceiling
- East Mecklenburg High Rated A-
- Wooded Lot
- Attic
About This Home
As of November 2018This modern bungalow features a two-story living room with built-ins, window seat - perfect for enjoying a book, plantation shutters, a decorators touch in the dining room and kitchen featuring a newer range, microwave and dishwasher. Living Room off the kitchen w/ fireplace. Master on main with large walk in bath and giant soaking tub with separate shower. Walk-in closets with organizers. 2nd floor features a guest suite, loft and third bedroom / bonus room with a jack-and-jill full bath. Wooded backyard and deck that wraps two sides of the home. Quiet Cul-de-sac. Community features pool and tennis courts. Water is included in HOA fee. Lower HVAC system replaced in 2017
Last Agent to Sell the Property
Jonathan Osman
Tryon Realty Partners License #63494 Listed on: 09/28/2018
Last Buyer's Agent
Candy Canter
Pridemore Properties License #233462
Home Details
Home Type
- Single Family
Year Built
- Built in 1990
Lot Details
- Corner Lot
- Irrigation
- Wooded Lot
- Many Trees
HOA Fees
- $103 Monthly HOA Fees
Parking
- Attached Garage
Home Design
- Cottage
Interior Spaces
- Tray Ceiling
- Cathedral Ceiling
- Skylights
- Fireplace
- Crawl Space
- Attic
Flooring
- Laminate
- Tile
Bedrooms and Bathrooms
- Walk-In Closet
- Garden Bath
Additional Features
- Whirlpool in Pool
- Cable TV Available
Listing and Financial Details
- Assessor Parcel Number 213-362-96
Community Details
Overview
- William Douglas Association, Phone Number (704) 347-8900
Amenities
- Clubhouse
Recreation
- Tennis Courts
- Community Pool
- Trails
Ownership History
Purchase Details
Purchase Details
Purchase Details
Home Financials for this Owner
Home Financials are based on the most recent Mortgage that was taken out on this home.Purchase Details
Home Financials for this Owner
Home Financials are based on the most recent Mortgage that was taken out on this home.Purchase Details
Home Financials for this Owner
Home Financials are based on the most recent Mortgage that was taken out on this home.Similar Homes in Charlotte, NC
Home Values in the Area
Average Home Value in this Area
Purchase History
| Date | Type | Sale Price | Title Company |
|---|---|---|---|
| Warranty Deed | $491,000 | None Listed On Document | |
| Special Warranty Deed | -- | -- | |
| Warranty Deed | $282,500 | Master Title Agency | |
| Warranty Deed | $181,000 | -- | |
| Warranty Deed | $178,500 | -- |
Mortgage History
| Date | Status | Loan Amount | Loan Type |
|---|---|---|---|
| Previous Owner | $145,510 | Unknown | |
| Previous Owner | $144,800 | Purchase Money Mortgage | |
| Previous Owner | $160,650 | Purchase Money Mortgage |
Property History
| Date | Event | Price | Change | Sq Ft Price |
|---|---|---|---|---|
| 07/12/2025 07/12/25 | Pending | -- | -- | -- |
| 06/19/2025 06/19/25 | Price Changed | $555,000 | -0.9% | $240 / Sq Ft |
| 06/05/2025 06/05/25 | Price Changed | $560,000 | -1.8% | $242 / Sq Ft |
| 05/27/2025 05/27/25 | For Sale | $570,000 | +101.8% | $247 / Sq Ft |
| 11/15/2018 11/15/18 | Sold | $282,500 | -4.2% | $124 / Sq Ft |
| 10/09/2018 10/09/18 | Pending | -- | -- | -- |
| 09/28/2018 09/28/18 | For Sale | $295,000 | -- | $129 / Sq Ft |
Tax History Compared to Growth
Tax History
| Year | Tax Paid | Tax Assessment Tax Assessment Total Assessment is a certain percentage of the fair market value that is determined by local assessors to be the total taxable value of land and additions on the property. | Land | Improvement |
|---|---|---|---|---|
| 2023 | $3,606 | $455,900 | $99,800 | $356,100 |
| 2022 | $3,001 | $311,000 | $90,000 | $221,000 |
| 2021 | $3,116 | $311,000 | $90,000 | $221,000 |
| 2020 | $2,984 | $309,200 | $90,000 | $219,200 |
| 2019 | $3,075 | $309,200 | $90,000 | $219,200 |
| 2018 | $2,957 | $219,800 | $50,000 | $169,800 |
| 2017 | $2,908 | $219,800 | $50,000 | $169,800 |
| 2016 | $2,899 | $219,800 | $50,000 | $169,800 |
| 2015 | $2,887 | $219,800 | $50,000 | $169,800 |
| 2014 | $2,885 | $0 | $0 | $0 |
Agents Affiliated with this Home
-
Thomas Shoupe
T
Seller's Agent in 2025
Thomas Shoupe
Opendoor Brokerage LLC
-
J
Seller's Agent in 2018
Jonathan Osman
Tryon Realty Partners
-
C
Buyer's Agent in 2018
Candy Canter
Pridemore Properties
Map
Source: Canopy MLS (Canopy Realtor® Association)
MLS Number: CAR3436498
APN: 213-362-96
- 2308 Blair House Ct
- 2215 Henery Tuckers Ct
- 2234 Hamilton Mill Rd
- 7321 Harrisonwoods Place
- 7324 Leharne Dr
- 7301 Leharne Dr
- 8025 Cliffside Dr
- 315 Mountainview Dr
- 1830 Alden Oaks Ln
- 6716 Southby Ct
- 521 Wilby Dr
- 327 Wilby Dr
- 6534 Providence Rd
- 501 River Oaks Ln
- 7121 Alexander Rd
- 7209 Alexander Rd Unit 3
- 7215 Alexander Rd Unit 4
- 7223 Alexander Rd
- 2321 Oberwood Dr
- 7121-7223 Alexander Rd
