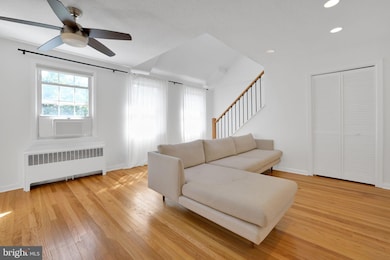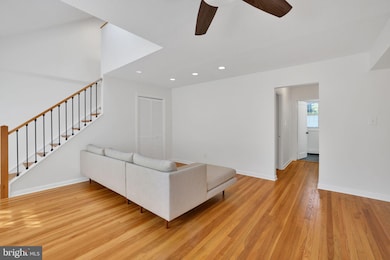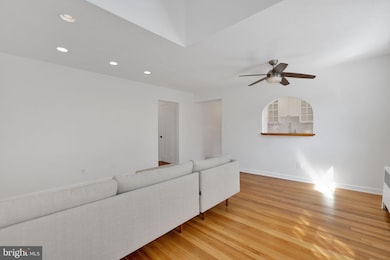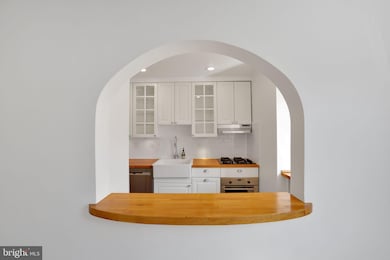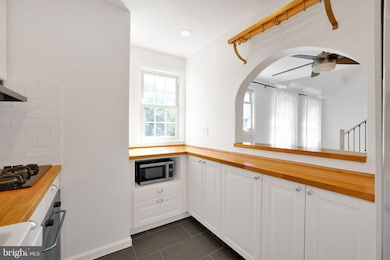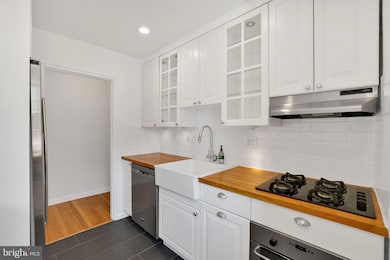2312 Colston Dr Unit 201 Silver Spring, MD 20910
Estimated payment $2,968/month
Highlights
- Community Playground
- Dogs and Cats Allowed
- Radiator
- Rock Creek Forest Elementary School Rated A
About This Home
Welcome to 2312 Colston Drive #201 – a charming 2-bedroom, 1-bath brick garden-style condo tucked away in a quiet, well-maintained community in Silver Spring. This residence offers the perfect blend of comfort, convenience, and location, with easy access to downtown Silver Spring, Bethesda, Chevy Chase, and Washington, DC.
Inside, you’ll find a freshly painted interior featuring a renovated bathroom, stainless steel kitchen appliances, and a new A/C unit in the living room. The open layout is ideal for everyday living, while large windows fill the home with natural light. The loft bedroom offers custom closets and attic storage, providing both style and functionality.
The condo association makes life simple with all utilities included in the monthly fee, along with common area maintenance, trash removal, and access to beautifully landscaped courtyard amenities. Two unassigned parking spaces with pass decals provide added convenience for residents and guests.
Whether you’re a first-time buyer or looking to downsize, this move-in-ready condo is an excellent opportunity to enjoy low-maintenance living in a prime location. This property is part of the MG eMpower VIP Buyer Package, which provides eligible buyers with cost savings and VIP concierge services. Inquire with the listing agent for more details on this exclusive opportunity.
Listing Agent
(202) 210-2211 charles@mgresidential.com Keller Williams Capital Properties License #SP98371068 Listed on: 09/05/2025

Co-Listing Agent
(202) 243-7700 joe@menkitigroup.com Keller Williams Capital Properties License #SP40003656
Property Details
Home Type
- Condominium
Est. Annual Taxes
- $3,279
Year Built
- Built in 1948
HOA Fees
- $650 Monthly HOA Fees
Home Design
- Entry on the 2nd floor
- Brick Exterior Construction
Interior Spaces
- 1,282 Sq Ft Home
- Property has 1 Level
- Gas Oven or Range
Bedrooms and Bathrooms
- 1 Full Bathroom
Laundry
- Laundry in unit
- Dryer
- Washer
Parking
- 2 Off-Street Spaces
- Parking Permit Included
- Unassigned Parking
Schools
- Rock Creek Forest Elementary School
- Bethesda-Chevy Chase High School
Utilities
- Window Unit Cooling System
- Radiator
- Electric Water Heater
Listing and Financial Details
- Assessor Parcel Number 161302189900
Community Details
Overview
- Association fees include electricity, gas, lawn maintenance, common area maintenance, insurance, parking fee, snow removal, water, trash
- Low-Rise Condominium
- Rock Creek Apts Codm 1 Community
- Rock Creek Village Condominiums Subdivision
Recreation
- Community Playground
Pet Policy
- Dogs and Cats Allowed
Map
Home Values in the Area
Average Home Value in this Area
Tax History
| Year | Tax Paid | Tax Assessment Tax Assessment Total Assessment is a certain percentage of the fair market value that is determined by local assessors to be the total taxable value of land and additions on the property. | Land | Improvement |
|---|---|---|---|---|
| 2025 | $3,279 | $303,333 | -- | -- |
| 2024 | $3,279 | $280,000 | $84,000 | $196,000 |
| 2023 | $1,620 | $276,667 | $0 | $0 |
| 2022 | $2,203 | $273,333 | $0 | $0 |
| 2021 | $6,053 | $270,000 | $81,000 | $189,000 |
| 2020 | $5,826 | $265,000 | $0 | $0 |
| 2019 | $5,826 | $260,000 | $0 | $0 |
| 2018 | $2,817 | $255,000 | $76,500 | $178,500 |
| 2017 | $2,284 | $255,000 | $0 | $0 |
| 2016 | -- | $255,000 | $0 | $0 |
| 2015 | $2,347 | $255,000 | $0 | $0 |
| 2014 | $2,347 | $255,000 | $0 | $0 |
Property History
| Date | Event | Price | List to Sale | Price per Sq Ft | Prior Sale |
|---|---|---|---|---|---|
| 12/02/2025 12/02/25 | Price Changed | $389,999 | 0.0% | $304 / Sq Ft | |
| 11/24/2025 11/24/25 | Price Changed | $2,400 | 0.0% | $2 / Sq Ft | |
| 11/24/2025 11/24/25 | For Rent | $2,400 | +4.3% | -- | |
| 11/23/2025 11/23/25 | Rented | $2,300 | -4.2% | -- | |
| 11/03/2025 11/03/25 | For Rent | $2,400 | 0.0% | -- | |
| 10/28/2025 10/28/25 | Price Changed | $409,999 | -1.2% | $320 / Sq Ft | |
| 09/05/2025 09/05/25 | For Sale | $414,999 | +15.3% | $324 / Sq Ft | |
| 07/10/2023 07/10/23 | Sold | $360,008 | +10.8% | $281 / Sq Ft | View Prior Sale |
| 06/19/2023 06/19/23 | Pending | -- | -- | -- | |
| 06/15/2023 06/15/23 | For Sale | $325,000 | 0.0% | $254 / Sq Ft | |
| 05/09/2018 05/09/18 | Rented | $1,850 | 0.0% | -- | |
| 05/05/2018 05/05/18 | Under Contract | -- | -- | -- | |
| 04/20/2018 04/20/18 | For Rent | $1,850 | -- | -- |
Purchase History
| Date | Type | Sale Price | Title Company |
|---|---|---|---|
| Warranty Deed | $360,008 | First American Title | |
| Deed | -- | None Listed On Document | |
| Deed | -- | -- | |
| Deed | -- | -- | |
| Deed | $326,500 | -- | |
| Deed | $107,000 | -- | |
| Deed | $97,000 | -- |
Mortgage History
| Date | Status | Loan Amount | Loan Type |
|---|---|---|---|
| Previous Owner | $324,000 | New Conventional | |
| Previous Owner | $77,600 | No Value Available |
Source: Bright MLS
MLS Number: MDMC2197558
APN: 13-02189900
- 2223 Washington Ave Unit 2223-W
- 2205 Washington Ave Unit 102
- 2248 Washington Ave Unit 101
- 2403 Colston Dr
- 2100 Washington Ave
- 2212 Washington Ave Unit 102
- 8607 Lanier Dr
- 2611 E West Hwy
- 8006 Ellingson Dr
- 2106 Ross Rd
- 1781 Sycamore St NW
- 2701 Blaine Dr
- 2700 Spencer Rd
- 1776 Sycamore St NW
- 2704 Ross Rd
- 8502 Donnybrook Dr
- 2714 Washington Ave
- 7966 W Beach Dr NW
- 1776 East-West Hwy Unit 1776
- 2725 Washington Ave
- 2248 Washington Ave Unit 102
- 2210 Washington Ave Unit 102A
- 2200 Washington Ave Unit W-103
- 2242 Washington Ave Unit 302
- 2206 Washington Ave Unit 302
- 2100 Washington Ave Unit 2B
- 8507 Leonard Dr
- 8613 Leonard Dr
- 1970 Rosemary Hills Dr
- 8800 Lanier Dr
- 2445 Lyttonsville Rd
- 8515 Farrell Dr
- 1742 E West Hwy
- 8600 16th St
- 8484 16th St
- 1900 Lyttonsville Rd Unit 618
- 1900 Lyttonsville Rd
- 1900 Lyttonsville Rd Unit 417
- 1900 Lyttonsville Rd
- 1900 Lyttonsville Rd Unit 602

