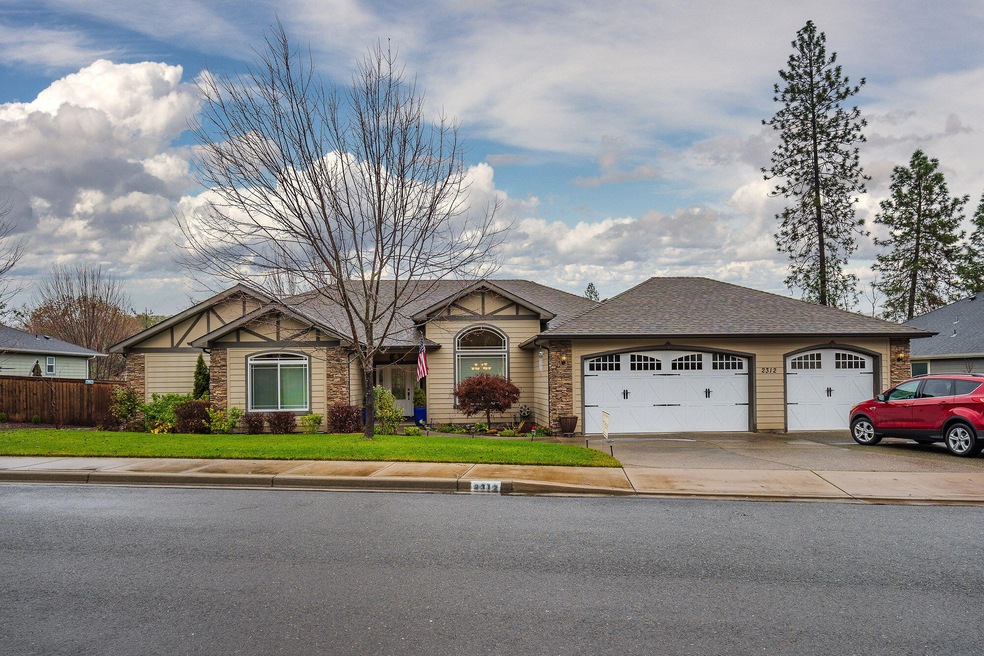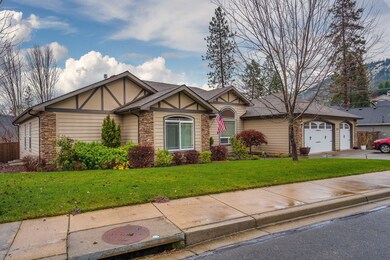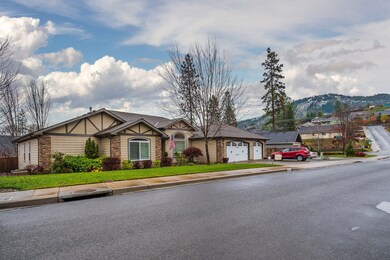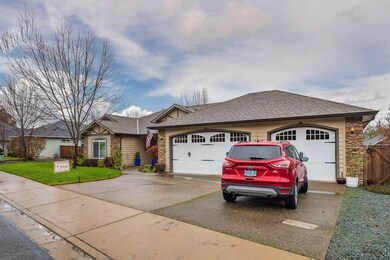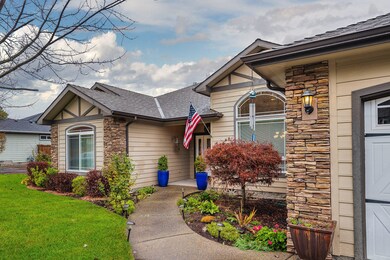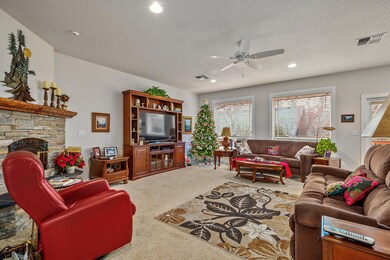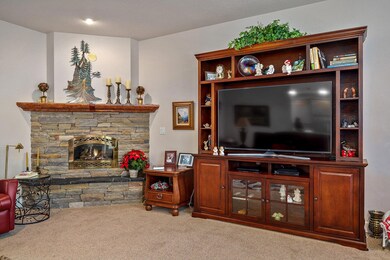
2312 Coriander Way Grants Pass, OR 97527
Highlights
- Open Floorplan
- Deck
- Traditional Architecture
- Mountain View
- Vaulted Ceiling
- Hydromassage or Jetted Bathtub
About This Home
As of March 2022Thoughtfully designed 2822 sq ft home in the desirable Meadow Wood Subdivision. 4 bedrooms, 3 bath single level home. The chef in the house will enjoy entertaining in the kitchen with new granite counters, gas range, eating bar and formal dining area with bay windows. Cozy up in the living area with the beautifully designed gas fireplace. Split bedroom floorplan with a spacious primary suite with his and her walk-in closets, dual sinks, jetted tub, and tile shower. Spare bedroom with walk-in closet. On the other side of the house are 2 additional bedrooms with walk-in closets and jack and jill bath. Enjoy sitting on the generous deck under the Sunsetter Awning listening to the gurgling fountain, or gardening in the raised garden beds and 7 fruit trees. Hardy board concrete siding for easy maintenance. Oversized 3 car garage, on demand water heater. Three Rivers
Schools.
Last Agent to Sell the Property
John L Scott Real Estate Grants Pass Brokerage Phone: 541-476-1299 License #201226426 Listed on: 12/15/2021

Last Buyer's Agent
Codi Lookabaugh
Redfin License #201244841

Home Details
Home Type
- Single Family
Est. Annual Taxes
- $4,747
Year Built
- Built in 2006
Lot Details
- 10,019 Sq Ft Lot
- Fenced
- Drip System Landscaping
- Front Yard Sprinklers
- Garden
- Property is zoned R-1-10, R-1-10
HOA Fees
- $7 Monthly HOA Fees
Parking
- 3 Car Attached Garage
- Garage Door Opener
Property Views
- Mountain
- Neighborhood
Home Design
- Traditional Architecture
- Block Foundation
- Frame Construction
- Composition Roof
- Concrete Perimeter Foundation
Interior Spaces
- 2,822 Sq Ft Home
- 1-Story Property
- Open Floorplan
- Vaulted Ceiling
- Ceiling Fan
- Gas Fireplace
- Double Pane Windows
- Vinyl Clad Windows
- Living Room
- Dining Room
Kitchen
- Breakfast Area or Nook
- Range with Range Hood
- Dishwasher
- Kitchen Island
- Granite Countertops
- Tile Countertops
Flooring
- Carpet
- Tile
Bedrooms and Bathrooms
- 4 Bedrooms
- Linen Closet
- Walk-In Closet
- Jack-and-Jill Bathroom
- 3 Full Bathrooms
- Double Vanity
- Hydromassage or Jetted Bathtub
- Bathtub Includes Tile Surround
Laundry
- Laundry Room
- Dryer
- Washer
Home Security
- Carbon Monoxide Detectors
- Fire and Smoke Detector
- Fire Sprinkler System
Eco-Friendly Details
- Drip Irrigation
Outdoor Features
- Deck
- Outdoor Water Feature
Schools
- Fruitdale Elementary School
- Lincoln Savage Middle School
- Hidden Valley High School
Utilities
- Whole House Fan
- Central Air
- Heating System Uses Natural Gas
- Heat Pump System
- Irrigation Water Rights
Community Details
- Meadow Wood Sudivision Subdivision
- On-Site Maintenance
- Maintained Community
Listing and Financial Details
- Tax Lot 410
- Assessor Parcel Number R343634
Ownership History
Purchase Details
Home Financials for this Owner
Home Financials are based on the most recent Mortgage that was taken out on this home.Purchase Details
Home Financials for this Owner
Home Financials are based on the most recent Mortgage that was taken out on this home.Purchase Details
Home Financials for this Owner
Home Financials are based on the most recent Mortgage that was taken out on this home.Purchase Details
Purchase Details
Purchase Details
Home Financials for this Owner
Home Financials are based on the most recent Mortgage that was taken out on this home.Purchase Details
Home Financials for this Owner
Home Financials are based on the most recent Mortgage that was taken out on this home.Purchase Details
Home Financials for this Owner
Home Financials are based on the most recent Mortgage that was taken out on this home.Similar Homes in Grants Pass, OR
Home Values in the Area
Average Home Value in this Area
Purchase History
| Date | Type | Sale Price | Title Company |
|---|---|---|---|
| Warranty Deed | $619,000 | Ticor Title | |
| Warranty Deed | $403,000 | First American | |
| Warranty Deed | $429,000 | Ticor Title Company Oregon | |
| Trustee Deed | $526,596 | None Available | |
| Bargain Sale Deed | -- | None Available | |
| Bargain Sale Deed | -- | Multiple | |
| Bargain Sale Deed | -- | Multiple | |
| Warranty Deed | $130,000 | Ticor Title |
Mortgage History
| Date | Status | Loan Amount | Loan Type |
|---|---|---|---|
| Open | $219,000 | New Conventional | |
| Open | $400,000 | Credit Line Revolving | |
| Previous Owner | $15,000 | Credit Line Revolving | |
| Previous Owner | $386,000 | Seller Take Back | |
| Previous Owner | $459,000 | Unknown | |
| Previous Owner | $50,000 | Unknown | |
| Previous Owner | $100,000 | Purchase Money Mortgage |
Property History
| Date | Event | Price | Change | Sq Ft Price |
|---|---|---|---|---|
| 03/02/2022 03/02/22 | Sold | $619,000 | +93702.1% | $219 / Sq Ft |
| 01/20/2022 01/20/22 | Pending | -- | -- | -- |
| 12/15/2021 12/15/21 | For Sale | $660 | -99.8% | $0 / Sq Ft |
| 09/29/2016 09/29/16 | Sold | $403,000 | -3.8% | $143 / Sq Ft |
| 08/13/2016 08/13/16 | Pending | -- | -- | -- |
| 07/27/2016 07/27/16 | For Sale | $419,000 | -- | $148 / Sq Ft |
Tax History Compared to Growth
Tax History
| Year | Tax Paid | Tax Assessment Tax Assessment Total Assessment is a certain percentage of the fair market value that is determined by local assessors to be the total taxable value of land and additions on the property. | Land | Improvement |
|---|---|---|---|---|
| 2024 | $5,070 | $403,140 | -- | -- |
| 2023 | $4,776 | $391,400 | $0 | $0 |
| 2022 | $4,655 | $380,000 | $0 | $0 |
| 2021 | $4,507 | $368,940 | $0 | $0 |
| 2020 | $4,605 | $358,200 | $0 | $0 |
| 2019 | $4,444 | $347,770 | $0 | $0 |
| 2018 | $4,556 | $337,650 | $0 | $0 |
| 2017 | $4,541 | $327,820 | $0 | $0 |
| 2016 | $3,995 | $318,280 | $0 | $0 |
| 2015 | $3,869 | $309,010 | $0 | $0 |
| 2014 | $3,766 | $300,010 | $0 | $0 |
Agents Affiliated with this Home
-
Colene Martin

Seller's Agent in 2022
Colene Martin
John L Scott Real Estate Grants Pass
(541) 441-2597
70 Total Sales
-
C
Buyer's Agent in 2022
Codi Lookabaugh
Redfin
-
Nancy Venuti

Seller's Agent in 2016
Nancy Venuti
RE/MAX
-
Lori Ebner
L
Buyer's Agent in 2016
Lori Ebner
John L Scott Real Estate Grants Pass
(541) 291-2692
290 Total Sales
Map
Source: Oregon Datashare
MLS Number: 220136686
APN: R343634
- 0 SE Rosemary Ln Unit TL441 220189275
- 2321 SE Wyndham Way
- 2568 SE Coriander Way
- 2567 SE Coriander Way
- 2270 Haviland Dr
- 2294 SE Wyndham Way
- 2181 SE Wyndham Way
- 2070 SE Wyndham Way
- 2060 SE Wyndham Way
- 2050 SE Wyndham Way
- 2234 SE Linden Ln
- 2233 SE Linden Ln
- 1620 Panoramic Loop Unit 211
- 1636 Panoramic Loop Unit 212
- 1553 Panoramic Loop
- 2231 SE Linden Ln
- 1550 Panoramic Loop
- 2229 SE Linden Ln
- 2226 SE Linden Ln
- 118 Swarthout Dr
