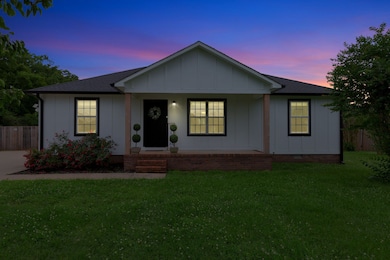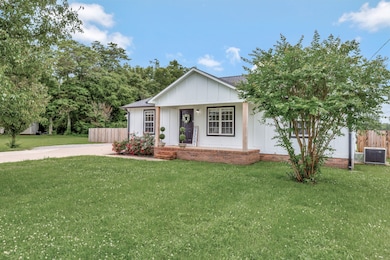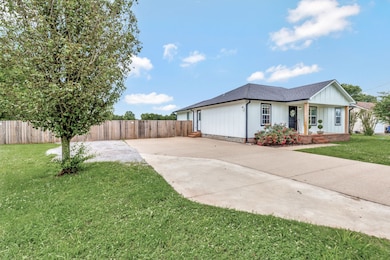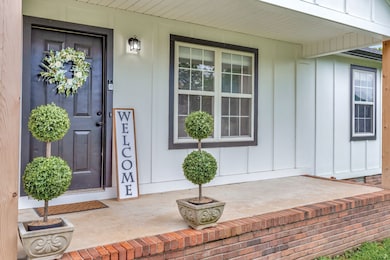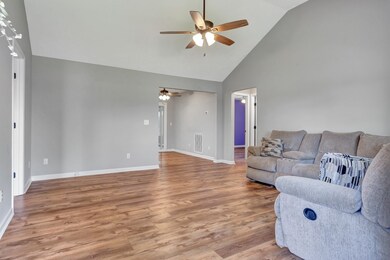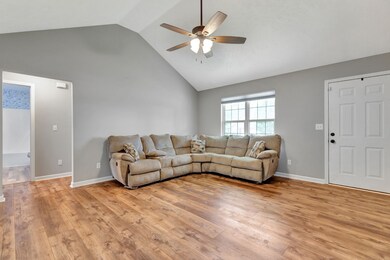2312 Forrest Fields Dr Chapel Hill, TN 37034
Estimated payment $2,123/month
Highlights
- Vaulted Ceiling
- No HOA
- Walk-In Closet
- Separate Formal Living Room
- Porch
- Cooling Available
About This Home
Fantastic Home In Chapel Hill. This Home Features Board Batten Siding, Concrete Driveway, 3 Large Bedrooms, 2 Full Baths and 1 Half Bath with Tall Vanities, Completely Upgraded in 2023 and 2024. 250,000 spent on upgrades. Added was a 21x20 Bonus Room with Vaulted Ceiling, Recessed Lighting, A Fireplace, and New LVP Flooring that is perfect for Entertaining. Kitchen has New Custom Cabinets, Granite, New Kitchen Appliances, Tiled Back Splash, Large Laundry Room with Laundry Sink, Very Tastefully Finished and Well Maintained Home had a New Roof in 2020, New HVAC in 2022, This Lot has Matured Trees, a Privacy Fenced-in Backyard with a Carport all Situated on a Deep Lot, Close to the Grocery, Shopping, Schools, Major Roads and is Situated in a Quiet Peaceful Established Neighborhood. This Home is Very Cute and a Must See Today!! Nothing to do but move in!! Motivated seller.
Listing Agent
Benchmark Realty, LLC Brokerage Phone: 6154785222 License #291001 Listed on: 05/28/2025

Home Details
Home Type
- Single Family
Est. Annual Taxes
- $1,147
Year Built
- Built in 2000
Lot Details
- 0.39 Acre Lot
- Lot Dimensions are 82x170
- Privacy Fence
- Level Lot
Home Design
- Shingle Roof
Interior Spaces
- 1,892 Sq Ft Home
- Property has 1 Level
- Vaulted Ceiling
- Ceiling Fan
- Recessed Lighting
- Electric Fireplace
- Separate Formal Living Room
- Laminate Flooring
- Crawl Space
- Laundry Room
Kitchen
- Oven or Range
- Microwave
- Dishwasher
- ENERGY STAR Qualified Appliances
Bedrooms and Bathrooms
- 3 Main Level Bedrooms
- Walk-In Closet
Parking
- 6 Open Parking Spaces
- 8 Parking Spaces
- 2 Carport Spaces
- Driveway
Outdoor Features
- Patio
- Porch
Schools
- Chapel Hill Elementary School
- Forrest Middle School
- Marshall Co High School
Utilities
- Cooling Available
- Central Heating
- High Speed Internet
Community Details
- No Home Owners Association
- Forrest Fields Sub Subdivision
Listing and Financial Details
- Assessor Parcel Number 026 07900 000
Map
Home Values in the Area
Average Home Value in this Area
Tax History
| Year | Tax Paid | Tax Assessment Tax Assessment Total Assessment is a certain percentage of the fair market value that is determined by local assessors to be the total taxable value of land and additions on the property. | Land | Improvement |
|---|---|---|---|---|
| 2024 | -- | $42,075 | $8,400 | $33,675 |
| 2023 | $1,133 | $42,075 | $8,400 | $33,675 |
| 2022 | $1,133 | $41,575 | $8,400 | $33,175 |
| 2021 | $1,163 | $27,000 | $6,725 | $20,275 |
| 2020 | $1,163 | $27,000 | $6,725 | $20,275 |
| 2019 | $1,163 | $27,000 | $6,725 | $20,275 |
| 2018 | $1,150 | $27,000 | $6,725 | $20,275 |
| 2017 | $1,150 | $27,000 | $6,725 | $20,275 |
| 2016 | $1,173 | $23,600 | $6,675 | $16,925 |
| 2015 | $1,173 | $23,600 | $6,675 | $16,925 |
| 2014 | $1,173 | $23,600 | $6,675 | $16,925 |
Property History
| Date | Event | Price | Change | Sq Ft Price |
|---|---|---|---|---|
| 08/13/2025 08/13/25 | Price Changed | $384,000 | -4.0% | $203 / Sq Ft |
| 05/28/2025 05/28/25 | For Sale | $399,900 | -- | $211 / Sq Ft |
Purchase History
| Date | Type | Sale Price | Title Company |
|---|---|---|---|
| Deed | $75,000 | -- | |
| Warranty Deed | $204,000 | -- | |
| Warranty Deed | $90,000 | -- |
Mortgage History
| Date | Status | Loan Amount | Loan Type |
|---|---|---|---|
| Open | $55,000 | No Value Available |
Source: Realtracs
MLS Number: 2897142
APN: 026-079.00
- 0 Caney Springs Rd
- 0 Nashville Hwy Unit RTC2988524
- 0 Nashville Hwy Unit RTC2988523
- 0 Nashville Hwy Unit RTC2988521
- 0 Nashville Hwy Unit RTC2981706
- 0 Nashville Hwy Unit RTC2979464
- 0 Nashville Hwy Unit RTC2968496
- 0 Nashville Hwy Unit RTC2958893
- 0 Nashville Hwy Unit RTC2817056
- 2233 Highway 99
- 200 S Horton Pkwy
- 125 Stammer Farms Blvd
- 107 Stammer Farms Blvd
- 211 Addison Ave
- 3500 Riverview Rd
- 201 Karley Ln
- 203 Karley Ln
- 320 Lawrence Ave
- 0 Unionville Rd
- 113 Olivia Cir
- 277 Addison Ave
- 1102 Harper Landing
- 507 Harper Landing
- 105 Harper Landing
- 6263 Nashville Hwy
- 3790 Hwy 431
- 5737 Dockside Dr
- 2305 Juneau Ln
- 1150 Dodson Dr
- 6796 Arno Allisona Rd
- 1804 Quail Run Way
- 222 Mcclure St
- 1716 Quail Run Way
- 951 W Ellington Pkwy
- 607 N 7th Ave
- 1424A Rock Springs Rd Unit 1424 Rock Springs Rd
- 341 S Ellington Pkwy
- 148 Copper Ridge Trail
- 314 Preston Ave
- 1012 Cyril Dr

