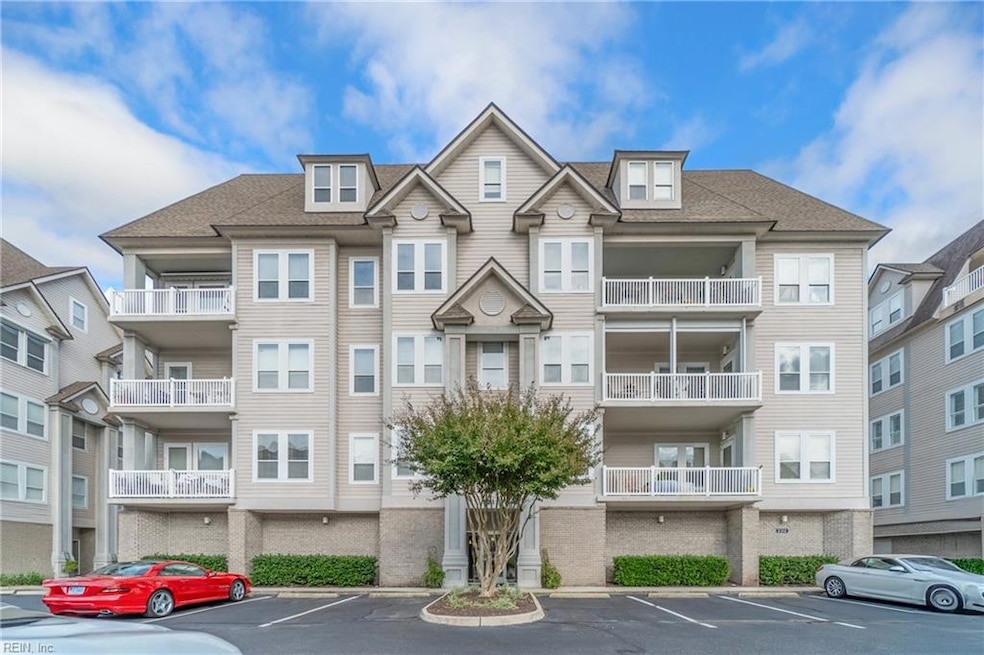
2312 Mariners Mark Way Unit 403 Virginia Beach, VA 23451
Broad Bay Island NeighborhoodEstimated payment $7,661/month
Highlights
- Private Beach
- Property Fronts a Bay or Harbor
- Penthouse
- John B. Dey Elementary School Rated A
- Fitness Center
- Gated Community
About This Home
Experience Bay front living at its finest in this stunning penthouse condo at Mariners Mark. Just steps from your private beach, this home offers over 3100+ square feet of elegance, featuring a light-filled, open floor plan with a coastal color palette. Take the elevator to your front door, you'll be greeted by a marble entryway and gorgeous wood floors on the first level. Large chef's kitchen boasts a huge island, stainless appliances, and a separate under-counter ice maker. Custom built-ins and crystal chandeliers add to the sophisticated ambiance, while plantation shutters provide privacy throughout. Enormous 2nd floor primary suite includes a built-in mini fridge/freezer drawers, a luxurious soaking tub, a large walk-in shower, three sinks, and a dream walk-in closet. 200+ square feet of updated & conditioned flexible storage space complements the double car garage with custom built-ins, ensuring you have all the storage you need. Premium amenities & gated community.
Property Details
Home Type
- Condominium
Est. Annual Taxes
- $7,129
Year Built
- Built in 2003
Lot Details
- Property Fronts a Bay or Harbor
- Private Beach
HOA Fees
- $725 Monthly HOA Fees
Home Design
- Penthouse
- Contemporary Architecture
- Asphalt Shingled Roof
- Urethane Roof
- Pile Dwellings
Interior Spaces
- 3,100 Sq Ft Home
- 2-Story Property
- Ceiling Fan
- Gas Fireplace
- Window Treatments
- Entrance Foyer
- Storage Room
Kitchen
- Breakfast Area or Nook
- Gas Range
- Microwave
- Dishwasher
- Disposal
Flooring
- Wood
- Carpet
- Laminate
- Ceramic Tile
Bedrooms and Bathrooms
- 3 Bedrooms
- Main Floor Bedroom
- En-Suite Primary Bedroom
- Walk-In Closet
- Dual Vanity Sinks in Primary Bathroom
- Hydromassage or Jetted Bathtub
Laundry
- Laundry on main level
- Dryer
- Washer
Parking
- 2 Car Attached Garage
- Garage Door Opener
- Assigned Parking
Accessible Home Design
- Accessible Elevator Installed
- Grab Bars
Outdoor Features
- Balcony
Schools
- John B. Dey Elementary School
- Great Neck Middle School
- Frank W. Cox High School
Utilities
- Central Air
- Heating System Uses Natural Gas
- Gas Water Heater
- Cable TV Available
Community Details
Overview
- Select Group 757 486 6000 Association
- Mid-Rise Condominium
- Mariners Mark Subdivision
- On-Site Maintenance
Amenities
- Door to Door Trash Pickup
- Clubhouse
Recreation
- Fitness Center
- Community Pool
Security
- Gated Community
Map
Home Values in the Area
Average Home Value in this Area
Tax History
| Year | Tax Paid | Tax Assessment Tax Assessment Total Assessment is a certain percentage of the fair market value that is determined by local assessors to be the total taxable value of land and additions on the property. | Land | Improvement |
|---|---|---|---|---|
| 2024 | $6,985 | $720,100 | $178,700 | $541,400 |
| 2023 | $7,129 | $720,100 | $178,700 | $541,400 |
| 2022 | $5,943 | $600,300 | $148,900 | $451,400 |
| 2021 | $5,666 | $572,300 | $142,000 | $430,300 |
| 2020 | $5,823 | $572,300 | $142,000 | $430,300 |
| 2019 | $5,823 | $572,300 | $142,000 | $430,300 |
| 2018 | $5,737 | $572,300 | $142,000 | $430,300 |
| 2017 | $5,961 | $594,600 | $147,500 | $447,100 |
| 2016 | -- | $661,000 | $164,000 | $497,000 |
| 2015 | -- | $640,000 | $158,800 | $481,200 |
| 2014 | -- | $640,000 | $158,800 | $481,200 |
Property History
| Date | Event | Price | Change | Sq Ft Price |
|---|---|---|---|---|
| 05/28/2025 05/28/25 | Pending | -- | -- | -- |
| 03/28/2025 03/28/25 | Price Changed | $1,195,000 | -4.4% | $385 / Sq Ft |
| 02/27/2025 02/27/25 | For Sale | $1,250,000 | -- | $403 / Sq Ft |
Purchase History
| Date | Type | Sale Price | Title Company |
|---|---|---|---|
| Warranty Deed | $600,000 | Attorney | |
| Warranty Deed | $640,000 | -- | |
| Deed | $446,000 | -- |
Mortgage History
| Date | Status | Loan Amount | Loan Type |
|---|---|---|---|
| Open | $400,000 | Adjustable Rate Mortgage/ARM | |
| Previous Owner | $413,500 | Credit Line Revolving | |
| Previous Owner | $350,000 | New Conventional |
Similar Homes in Virginia Beach, VA
Source: Real Estate Information Network (REIN)
MLS Number: 10571577
APN: 1590-31-4200-5403
- 2312 Mariners Mark Way Unit 403
- 2308 Mariners Mark Way Unit 501
- 2313 Mariners Mark Way Unit 303
- 2822 Croix Ct
- 2830 Shore Dr Unit 405
- 2830 Shore Dr Unit 1006
- 2830 Shore Dr Unit 1200
- 2830 Shore Dr Unit 900
- 2830 Shore Dr Unit 1000
- 2830 Shore Dr Unit PH1
- 2830 Shore Dr Unit 507
- 2376 Cape Arbor Dr
- 2302 Merry Oaks Ct
- 2220 Ebb Tide Rd
- 2217 Oak St
- 2325 Sea Shell Rd Unit 212
- 2984 Shore Dr Unit 301
- 2904 Brighton Beach Place Unit 201
- 2201 Oak St
- 2156 Marina Shores Dr
