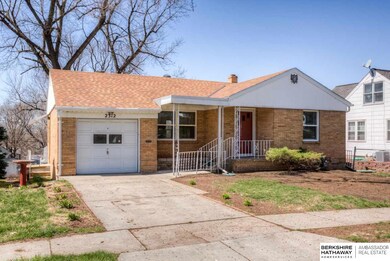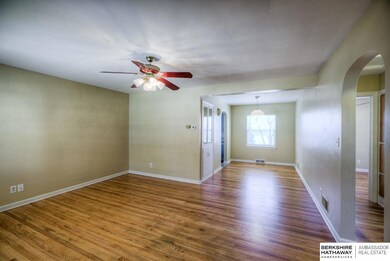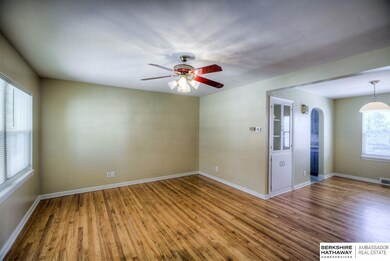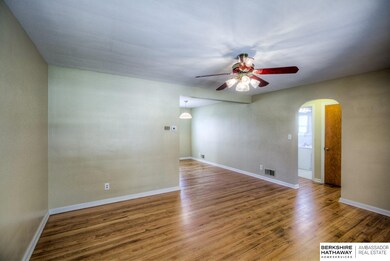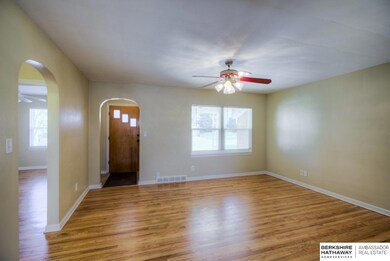
2312 N 61st St Omaha, NE 68104
Benson NeighborhoodAbout This Home
As of May 2024ALL BRICK ranch style home in the heart of midtown and walking distance to popular downtown Benson. 2 bedroom, 2 bath with attached 1 car garage. Gleaming true hardwood floors just recently refinished. Kitchen has been remodeled with grey cabinets, new countertops, new tile backsplash & hardware, new flooring, SS appliances (dishwasher and microwave- brand new). All new windows through out. Roof is newer. Laundry hookups on both the main floor and the lower level. Walk-out basement has additional living room, 1/2 bath and an awesome sunroom. Large back yard with alley access. Could build additional garage accessible from alleyway. Don't miss this move-in ready home at a great price.
Last Agent to Sell the Property
BHHS Ambassador Real Estate License #20100552 Listed on: 04/08/2020

Last Buyer's Agent
Diana Haney
kwELITE Real Estate License #20130590
Home Details
Home Type
Single Family
Est. Annual Taxes
$4,004
Year Built
1952
Lot Details
0
Parking
1
Listing Details
- Parcel Number: 1228650000
- Property Sub Type: Single Family Residence
- Year Built: 1952
- Prop. Type: Residential
- Lot Size Acres: 0.147
- Lot Size: 50 x 128
- Co List Office Mls Id: 4300
- Co List Office Phone: 402-493-4663
- Ownership: Fee Simple
- Subdivision Name: Halcyon Heights
- Directions: 61st St and Blondo St. North to home.
- Above Grade Finished Sq Ft: 981
- Architectural Style: Ranch
- Carport Y N: No
- Garage Yn: Yes
- New Construction: No
- ResoBuildingAreaSource: Other
- Kitchen Level: Main Floor
- Special Features: None
Interior Features
- Interior Amenities: Ceiling Fan(s), Formal Dining Room
- Basement: Walk-Out Access, Partially Finished
- Appliances: Humidifier, Range - Cooktop + Oven, Oven - No Cooktop, Dishwasher, Microwave
- Basement YN: Yes
- Full Bathrooms: 1
- Half Bathrooms: 1
- Total Bedrooms: 2
- Below Grade Sq Ft: 512
- Fireplace: No
- Flooring: Carpet, Wood, Vinyl
- Living Area: 1493
- Main Level Bathrooms: 1
- Window Features: Window Covering
- ResoLivingAreaSource: Other
- Room Kitchen Area: 77.07
- Bedroom 1 Level: Main Floor
- Room Dining Room Area: 96
- Room Living Room Area: 182.559
- Dining Room Dining Room Level: Main Floor
- Room Kitchen Features: Vinyl Floor, Window Covering, Ceiling Fan(s)
- Living Room Living Room Level: Main Floor
- Bedroom 1 Features: Wood Floor, Window Covering, Ceiling Fan(s)
- Room Master Bedroom Area: 132.24
- Dining Room Features: Wood Floor, Window Covering
- Living Room Features: Wood Floor, Window Covering, Ceiling Fan(s)
- Master Bedroom Master Bedroom Level: Main Floor
- Master Bedroom Master Bedroom Width: 11.02
- Master Bedroom Features: Wood Floor, Window Covering, Ceiling Fan(s)
Exterior Features
- Foundation Details: Block
- Fencing: None
- Home Warranty: No
- Construction Type: Brick
- Patio And Porch Features: Porch
- Property Condition: Not New and NOT a Model
- Roof: Composition
Garage/Parking
- Garage Spaces: 1
- Attached Garage: Yes
- Covered Parking Spaces: 1
- Parking Features: Attached
- Total Parking Spaces: 1
Utilities
- Cooling: Central Air
- Laundry Features: Vinyl Floor, Window Covering
- Cooling Y N: Yes
- Heating: Gas, Forced Air
- Heating Yn: Yes
- Electricity On Property: Yes
- Sewer: Public Sewer
- Utilities: Electricity Available, Natural Gas Available, Water Available, Sewer Available
- Water Source: Public
Condo/Co-op/Association
- Senior Community: No
- Association: No
Schools
- High School: Benson
- Elementary School: Rosehill
- Junior High Dist: Omaha
- Middle Or Junior School: Monroe
Lot Info
- Property Attached Yn: No
- Lot Features: Up to 1/4 Acre., City Lot, Public Sidewalk, Alley
- Lot Size Sq Ft: 6400
- ResoLotSizeUnits: SquareFeet
Tax Info
- Tax Year: 2019
- Tax Block: 23
Multi Family
- Above Grade Finished Area Units: Square Feet
Ownership History
Purchase Details
Home Financials for this Owner
Home Financials are based on the most recent Mortgage that was taken out on this home.Purchase Details
Home Financials for this Owner
Home Financials are based on the most recent Mortgage that was taken out on this home.Similar Homes in Omaha, NE
Home Values in the Area
Average Home Value in this Area
Purchase History
| Date | Type | Sale Price | Title Company |
|---|---|---|---|
| Warranty Deed | $257,000 | Ambassador Title | |
| Survivorship Deed | $150,000 | Plpatinum Title & Escrow Llc |
Mortgage History
| Date | Status | Loan Amount | Loan Type |
|---|---|---|---|
| Previous Owner | $244,150 | New Conventional |
Property History
| Date | Event | Price | Change | Sq Ft Price |
|---|---|---|---|---|
| 05/24/2024 05/24/24 | Sold | $257,000 | +7.1% | $157 / Sq Ft |
| 04/18/2024 04/18/24 | Pending | -- | -- | -- |
| 04/17/2024 04/17/24 | For Sale | $240,000 | +60.0% | $147 / Sq Ft |
| 04/27/2020 04/27/20 | Sold | $150,000 | 0.0% | $100 / Sq Ft |
| 04/09/2020 04/09/20 | Pending | -- | -- | -- |
| 04/07/2020 04/07/20 | For Sale | $150,000 | -- | $100 / Sq Ft |
Tax History Compared to Growth
Tax History
| Year | Tax Paid | Tax Assessment Tax Assessment Total Assessment is a certain percentage of the fair market value that is determined by local assessors to be the total taxable value of land and additions on the property. | Land | Improvement |
|---|---|---|---|---|
| 2023 | $4,004 | $189,800 | $9,100 | $180,700 |
| 2022 | $3,230 | $151,300 | $9,100 | $142,200 |
| 2021 | $3,202 | $151,300 | $9,100 | $142,200 |
| 2020 | $2,331 | $108,900 | $9,100 | $99,800 |
| 2019 | $0 | $108,900 | $9,100 | $99,800 |
| 2018 | $0 | $123,400 | $9,100 | $114,300 |
| 2017 | $0 | $86,600 | $18,200 | $68,400 |
| 2016 | $0 | $81,200 | $12,800 | $68,400 |
| 2015 | $297 | $81,200 | $12,800 | $68,400 |
| 2014 | $297 | $81,200 | $12,800 | $68,400 |
Agents Affiliated with this Home
-

Seller's Agent in 2024
Elvin Torres
BHHS Ambassador Real Estate
(402) 913-4131
1 in this area
11 Total Sales
-

Buyer's Agent in 2024
April Williams
BHHS Ambassador Real Estate
(402) 301-3012
2 in this area
205 Total Sales
-

Seller's Agent in 2020
Rachel Skradski
BHHS Ambassador Real Estate
(402) 650-4727
8 in this area
459 Total Sales
-

Seller Co-Listing Agent in 2020
Cindy Forehead
BHHS Ambassador Real Estate
(402) 510-5012
54 Total Sales
-
D
Buyer's Agent in 2020
Diana Haney
kwELITE Real Estate
Map
Source: Great Plains Regional MLS
MLS Number: 22008368
APN: 2865-0000-12
- 2323 N 60th Ave
- 2316 N 60th St
- 2039 N 64th St
- 2324 N 64th St
- 6223 Blondo St
- 2032 N 64th St
- 2547 N 61st St
- 2027 N 65th St
- 2316 N 65th St
- 6104 Decatur St
- 2544 N 64th St
- 2610 N 58th St
- 2722 N 64th St
- 5630 Blondo St
- 6301 Franklin St
- 5614 Lake St
- 1618 N 59th St
- 2206 N 56th St
- 2518 N 56th St
- 6107 Seward St

