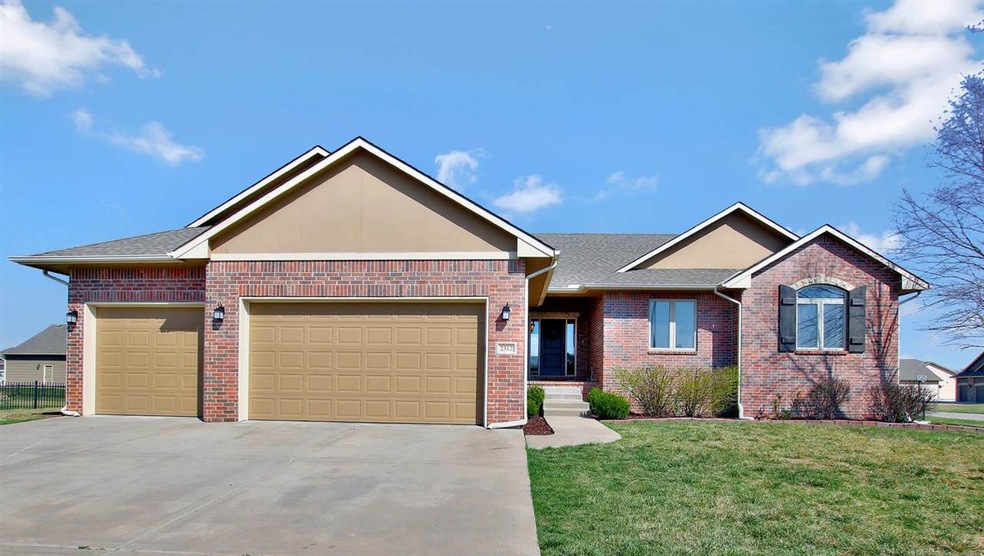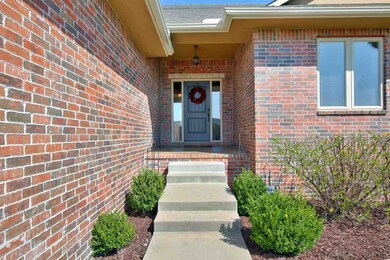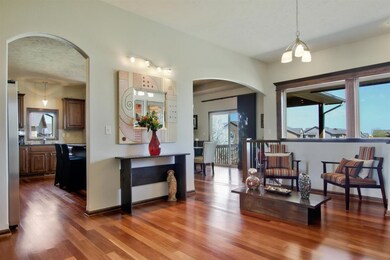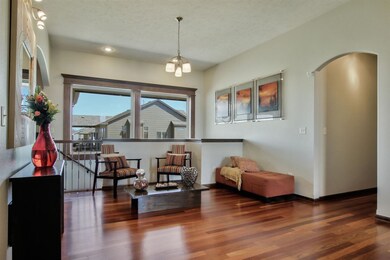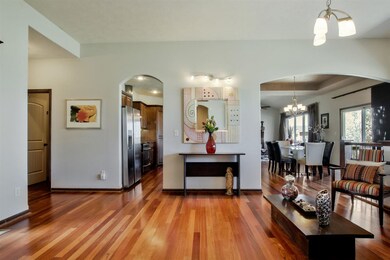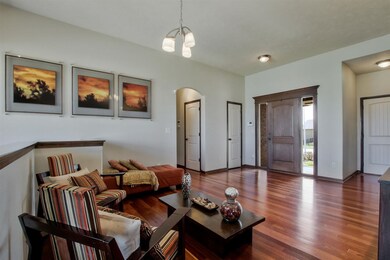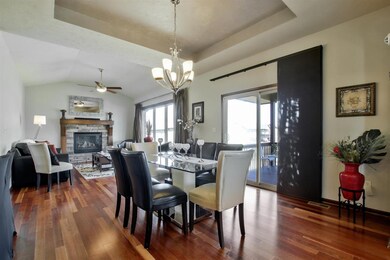
2312 N Flutter Ln Wichita, KS 67228
Highlights
- Community Lake
- Fireplace in Kitchen
- Ranch Style House
- Wheatland Elementary School Rated A
- Vaulted Ceiling
- Wood Flooring
About This Home
As of May 2022Fabulous location/Fabulous home**Luxurious home exudes a quality lifestyle for all to enjoy**Open floor plan affords a light filled spacious living room**Designer gourmet kitchen becomes the gathering place w/alder cabinets, SS appliances, granite surfaces, huge center island allows space for 5 stools, pantry & desk**Captivating adjoining hearth room w/staggered stone fireplace & window wall overlooking backyard**Ample sized dining area opens to the covered deck**Brazilian cherry hardwood flooring in living, hearth room, kitchen & dining area**Gracious master bedroom w/adjoining bath, generous sized closet, separate vanities & soaking tub**Two additional bedrooms**2nd full bath includes vanity w/2 sinks & shower/tub combo**Main floor laundry**Exciting lower level (completed after purchase) meets your expectations with a huge family room, stone fireplace & plush carpet**The open floor plan game room offers maple cabinetry stained dark, wet bar complete with sink, large granite surface for prep & serving is a perfect area for entertaining family & friends**Open the French doors to find a comfortable secluded TV room**Two more bedrooms for a total of five beds or enjoy an office or hobby room**Another full bath provides the vanity along with tub/shower**Currently there is also a workout room**Large backyard suggests room for a pool or tennis court, totally fenced w/rod iron, a patio for outdoor entertaining, grilling & relaxing with an ice cold beverage**Fresh paint throughout home, sprinkler system, surround sound, tall vanities in bathrooms, plantation doors are just a few of the upgrades **Don’t miss this exceptional home!
Last Agent to Sell the Property
DONNA MILLER
Reece Nichols South Central Kansas License #SP00052689 Listed on: 04/02/2018
Home Details
Home Type
- Single Family
Est. Annual Taxes
- $4,642
Year Built
- Built in 2008
Lot Details
- 0.39 Acre Lot
- Wrought Iron Fence
- Sprinkler System
HOA Fees
- $30 Monthly HOA Fees
Home Design
- Ranch Style House
- Brick or Stone Mason
- Frame Construction
- Composition Roof
Interior Spaces
- Wet Bar
- Built-In Desk
- Vaulted Ceiling
- Ceiling Fan
- Multiple Fireplaces
- Attached Fireplace Door
- Gas Fireplace
- Window Treatments
- Family Room with Fireplace
- Combination Kitchen and Dining Room
- Game Room
- Wood Flooring
Kitchen
- Breakfast Bar
- Oven or Range
- Electric Cooktop
- Dishwasher
- Kitchen Island
- Disposal
- Fireplace in Kitchen
Bedrooms and Bathrooms
- 5 Bedrooms
- En-Suite Primary Bedroom
- Walk-In Closet
- 3 Full Bathrooms
- Dual Vanity Sinks in Primary Bathroom
- Bathtub and Shower Combination in Primary Bathroom
Laundry
- Laundry on main level
- Gas Dryer Hookup
Finished Basement
- Walk-Out Basement
- Basement Fills Entire Space Under The House
- Bedroom in Basement
- Finished Basement Bathroom
- Basement Storage
Home Security
- Home Security System
- Security Lights
- Storm Windows
Parking
- 3 Car Attached Garage
- Garage Door Opener
Outdoor Features
- Covered Deck
- Covered patio or porch
- Rain Gutters
Schools
- Wheatland Elementary School
- Andover Middle School
- Andover High School
Utilities
- Humidifier
- Forced Air Heating System
Listing and Financial Details
- Assessor Parcel Number 20173-111-01-0-43-02-002.00
Community Details
Overview
- Association fees include gen. upkeep for common ar
- Monarch Landing Subdivision
- Community Lake
- Greenbelt
Recreation
- Community Playground
- Community Pool
Ownership History
Purchase Details
Home Financials for this Owner
Home Financials are based on the most recent Mortgage that was taken out on this home.Purchase Details
Home Financials for this Owner
Home Financials are based on the most recent Mortgage that was taken out on this home.Similar Homes in Wichita, KS
Home Values in the Area
Average Home Value in this Area
Purchase History
| Date | Type | Sale Price | Title Company |
|---|---|---|---|
| Warranty Deed | -- | Security 1St Title | |
| Warranty Deed | -- | Security 1St Title Llc |
Mortgage History
| Date | Status | Loan Amount | Loan Type |
|---|---|---|---|
| Open | $295,000 | VA | |
| Previous Owner | $323,240 | VA | |
| Previous Owner | $325,291 | VA | |
| Previous Owner | $25,611 | Credit Line Revolving | |
| Previous Owner | $267,440 | Adjustable Rate Mortgage/ARM | |
| Previous Owner | $188,000 | Construction |
Property History
| Date | Event | Price | Change | Sq Ft Price |
|---|---|---|---|---|
| 05/27/2022 05/27/22 | Sold | -- | -- | -- |
| 03/24/2022 03/24/22 | Pending | -- | -- | -- |
| 03/24/2022 03/24/22 | For Sale | $395,000 | +25.4% | $121 / Sq Ft |
| 07/20/2018 07/20/18 | Sold | -- | -- | -- |
| 06/18/2018 06/18/18 | Pending | -- | -- | -- |
| 06/04/2018 06/04/18 | Price Changed | $314,900 | -1.6% | $97 / Sq Ft |
| 05/29/2018 05/29/18 | Price Changed | $319,900 | -1.5% | $98 / Sq Ft |
| 04/02/2018 04/02/18 | For Sale | $324,900 | -- | $100 / Sq Ft |
Tax History Compared to Growth
Tax History
| Year | Tax Paid | Tax Assessment Tax Assessment Total Assessment is a certain percentage of the fair market value that is determined by local assessors to be the total taxable value of land and additions on the property. | Land | Improvement |
|---|---|---|---|---|
| 2025 | $7,813 | $49,094 | $9,499 | $39,595 |
| 2023 | $7,813 | $46,759 | $8,234 | $38,525 |
| 2022 | $7,287 | $41,193 | $7,774 | $33,419 |
| 2021 | $6,986 | $38,318 | $7,774 | $30,544 |
| 2020 | $6,877 | $37,571 | $7,774 | $29,797 |
| 2019 | $6,837 | $37,306 | $7,774 | $29,532 |
| 2018 | $6,686 | $36,214 | $4,209 | $32,005 |
| 2017 | $6,623 | $0 | $0 | $0 |
| 2016 | $6,405 | $0 | $0 | $0 |
| 2015 | $6,167 | $0 | $0 | $0 |
| 2014 | $6,127 | $0 | $0 | $0 |
Agents Affiliated with this Home
-
M
Seller's Agent in 2022
Monica Dobbins
Platinum Realty LLC
-
N
Buyer's Agent in 2022
Non MLS
SCK MLS
-
D
Seller's Agent in 2018
DONNA MILLER
Reece Nichols South Central Kansas
-

Buyer's Agent in 2018
Kathy Felter
Coldwell Banker Plaza Real Estate
(316) 706-5260
51 Total Sales
Map
Source: South Central Kansas MLS
MLS Number: 549126
APN: 111-01-0-43-02-002.00
- 2303 N Flutter Ln
- 2283 N 159th St E
- 2281 N 159th St E
- 2271 N 159th St E
- 2269 N 159th St E
- 2251 N 159th St E
- 2235 N 159th St E
- 2233 N 159th St E
- 2229 N 159th St E
- 2223 N 159th St E
- 2221 N 159th St E
- 2215 N 159th St E
- 2209 N 159th St E
- 2205 N 159th St E
- 2203 N 159th St E
- 2127 N 159th Ct E
- 1226 W Lakeway Ct
- 2376 N Sagebrush Ct
- 1213 W Lakeway Ct
- 1206 W Lakeway Ct
