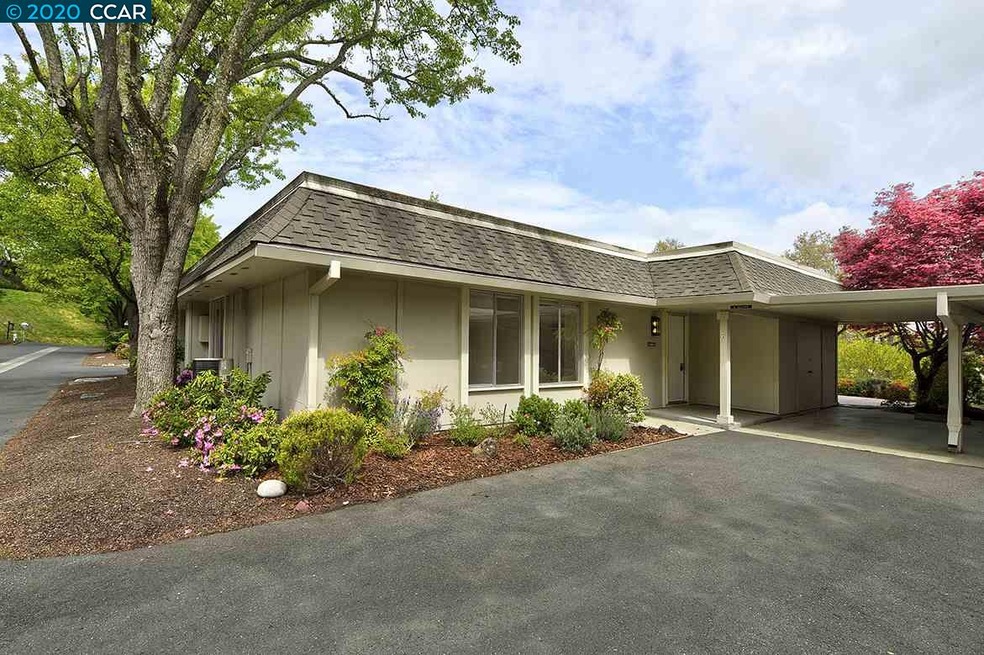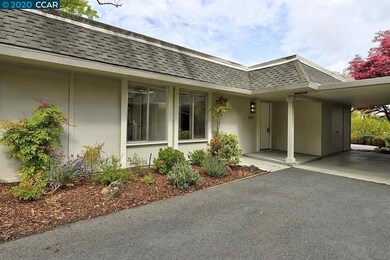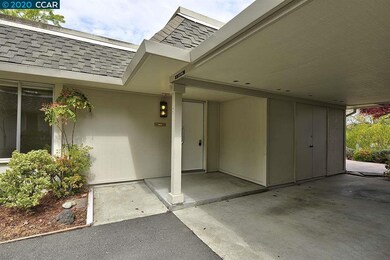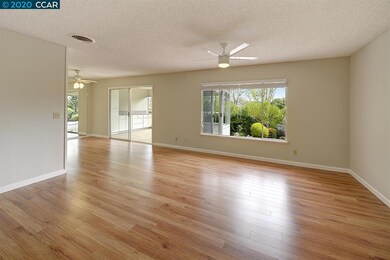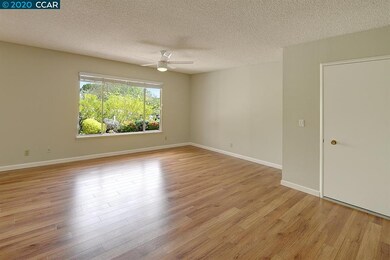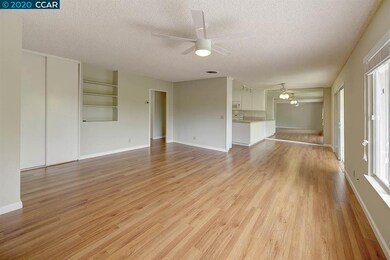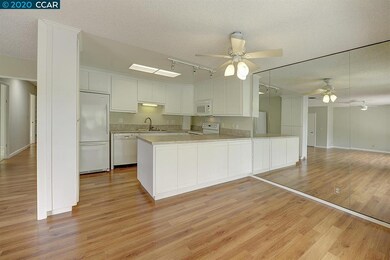
2312 Ptarmigan Dr Unit 2 Walnut Creek, CA 94595
Rossmoor NeighborhoodHighlights
- Golf Course Community
- Fitness Center
- Gated Community
- Parkmead Elementary School Rated A
- Spa
- Updated Kitchen
About This Home
As of February 2025Rarely available effortless level-in access, single story Santa Clara model that lives like a single-family home with relaxing outdoor entertaining space. Elegant open floorplan with integrated kitchen, dining room and living room giving you that wonderful coveted open concept appeal. Wonderful living space has been expanded to create a spacious family room. This home is perfect for today’s ultimate California lifestyle with exceptional designer elements that include top quality renovated kitchen with stunning finishes and impeccable design adding lots of storage cabinetry. Master bedroom is large with spacious sitting area that leads to EnSite bathroom. Walls of windows allow for an abundance of natural light to stream freely. This home designer details are evident throughout. Simply a great home to call your own.
Last Agent to Sell the Property
Rossmoor Realty / J.H. Russell License #01363672 Listed on: 04/10/2020
Property Details
Home Type
- Condominium
Est. Annual Taxes
- $8,821
Year Built
- Built in 1971
HOA Fees
- $871 Monthly HOA Fees
Parking
- Carport
Home Design
- Contemporary Architecture
- Stucco
Interior Spaces
- 1-Story Property
- Dining Area
- Den
- Laminate Flooring
- Park or Greenbelt Views
Kitchen
- Updated Kitchen
- Self-Cleaning Oven
- Microwave
- Dishwasher
- Solid Surface Countertops
Bedrooms and Bathrooms
- 2 Bedrooms
- 2 Full Bathrooms
Laundry
- Laundry in unit
- Dryer
- Washer
Additional Features
- Spa
- End Unit
- Forced Air Heating and Cooling System
Listing and Financial Details
- Assessor Parcel Number 1900800341
Community Details
Overview
- Association fees include cable TV, common area maintenance, exterior maintenance, security/gate fee, trash, water/sewer
- 2 Units
- 3Rd Walnut Creek Mut Association, Phone Number (925) 988-7700
- Rossmoor Subdivision, Santa Clara Floorplan
- Greenbelt
Recreation
- Golf Course Community
- Tennis Courts
- Fitness Center
- Community Pool
Additional Features
- Clubhouse
- Gated Community
Ownership History
Purchase Details
Home Financials for this Owner
Home Financials are based on the most recent Mortgage that was taken out on this home.Purchase Details
Home Financials for this Owner
Home Financials are based on the most recent Mortgage that was taken out on this home.Purchase Details
Home Financials for this Owner
Home Financials are based on the most recent Mortgage that was taken out on this home.Similar Homes in Walnut Creek, CA
Home Values in the Area
Average Home Value in this Area
Purchase History
| Date | Type | Sale Price | Title Company |
|---|---|---|---|
| Grant Deed | $790,000 | Lennar Title | |
| Grant Deed | $685,000 | Old Republic Title Company | |
| Individual Deed | $320,000 | North American Title Co |
Mortgage History
| Date | Status | Loan Amount | Loan Type |
|---|---|---|---|
| Previous Owner | $922,500 | Reverse Mortgage Home Equity Conversion Mortgage | |
| Previous Owner | $607,500 | Reverse Mortgage Home Equity Conversion Mortgage | |
| Previous Owner | $262,000 | Adjustable Rate Mortgage/ARM | |
| Previous Owner | $262,000 | Unknown | |
| Previous Owner | $150,000 | Credit Line Revolving | |
| Previous Owner | $224,000 | Unknown | |
| Previous Owner | $100,000 | Credit Line Revolving | |
| Previous Owner | $220,000 | Purchase Money Mortgage |
Property History
| Date | Event | Price | Change | Sq Ft Price |
|---|---|---|---|---|
| 02/13/2025 02/13/25 | Sold | $790,000 | +15.3% | $545 / Sq Ft |
| 02/04/2025 02/04/25 | Off Market | $685,000 | -- | -- |
| 01/14/2025 01/14/25 | Pending | -- | -- | -- |
| 01/03/2025 01/03/25 | Price Changed | $799,000 | -3.0% | $551 / Sq Ft |
| 11/09/2024 11/09/24 | For Sale | $824,000 | +20.3% | $568 / Sq Ft |
| 06/05/2020 06/05/20 | Sold | $685,000 | +1.0% | $472 / Sq Ft |
| 05/03/2020 05/03/20 | Pending | -- | -- | -- |
| 04/10/2020 04/10/20 | For Sale | $678,000 | -- | $468 / Sq Ft |
Tax History Compared to Growth
Tax History
| Year | Tax Paid | Tax Assessment Tax Assessment Total Assessment is a certain percentage of the fair market value that is determined by local assessors to be the total taxable value of land and additions on the property. | Land | Improvement |
|---|---|---|---|---|
| 2024 | $8,821 | $721,590 | $482,490 | $239,100 |
| 2023 | $8,821 | $707,442 | $473,030 | $234,412 |
| 2022 | $8,671 | $693,571 | $463,755 | $229,816 |
| 2021 | $8,437 | $679,972 | $454,662 | $225,310 |
| 2019 | $5,607 | $425,758 | $270,154 | $155,604 |
| 2018 | $5,431 | $417,410 | $264,857 | $152,553 |
| 2017 | $5,321 | $409,226 | $259,664 | $149,562 |
| 2016 | $5,210 | $401,203 | $254,573 | $146,630 |
| 2015 | $5,093 | $395,178 | $250,750 | $144,428 |
| 2014 | $5,029 | $387,438 | $245,839 | $141,599 |
Agents Affiliated with this Home
-
Ashley Sollars

Seller's Agent in 2025
Ashley Sollars
HomeSmart Optima Realty, Inc
(888) 584-9427
30 in this area
76 Total Sales
-
Brandon Warren

Seller Co-Listing Agent in 2025
Brandon Warren
Homesmart Optima Realty, Inc
(707) 207-5852
3 in this area
17 Total Sales
-
Lori Young

Seller's Agent in 2020
Lori Young
Rossmoor Realty / J.H. Russell
(925) 787-6357
408 in this area
414 Total Sales
Map
Source: Contra Costa Association of REALTORS®
MLS Number: 40901378
APN: 190-080-034-1
- 1932 Ptarmigan Dr Unit 1
- 1932 Ptarmigan Dr Unit 3
- 2101 Ptarmigan Dr Unit 2
- 2217 Ptarmigan Dr Unit 2
- 2520 Ptarmigan Dr Unit 4
- 2841 Ptarmigan Dr Unit 1
- 1400 Canyonwood Ct Unit 3
- 1400 Ptarmigan Dr Unit 4
- 2825 Ptarmigan Dr Unit 3
- 1300 Canyonwood Ct Unit 2
- 1605 Ptarmigan Dr Unit 1B
- 1613 Ptarmigan Dr Unit 1A
- 2921 Ptarmigan Dr Unit 3
- 1200 Canyonwood Ct Unit 10
- 1329 Singingwood Ct Unit 1
- 1401 Ptarmigan Dr Unit 2
- 1617 Ptarmigan Dr Unit 1A
- 1317 Ptarmigan Dr Unit 8
- 1225 Singingwood Ct Unit 1
- 3425 Terra Granada Dr Unit 2C
