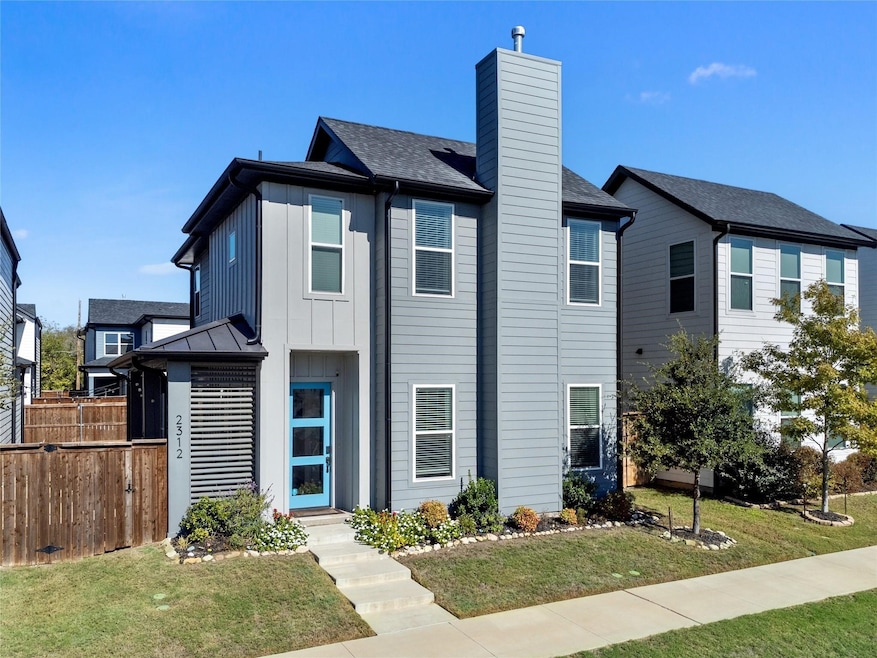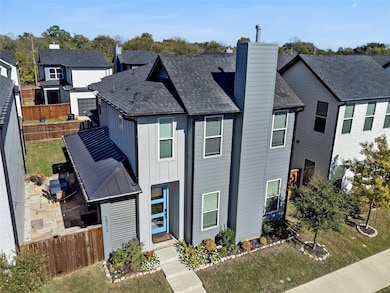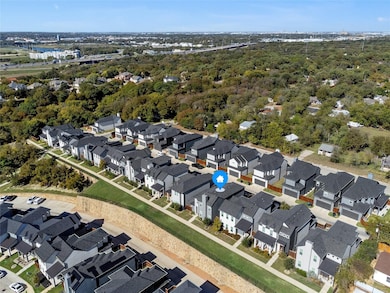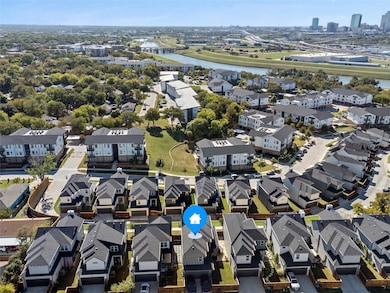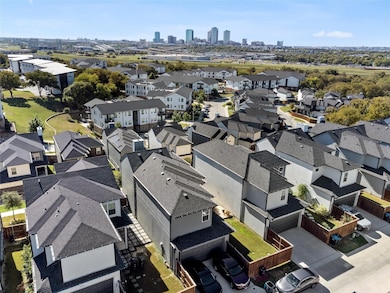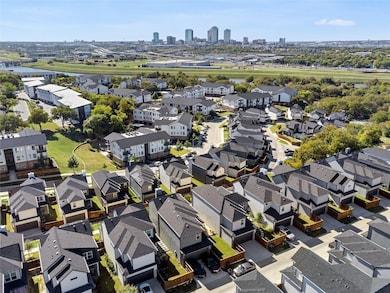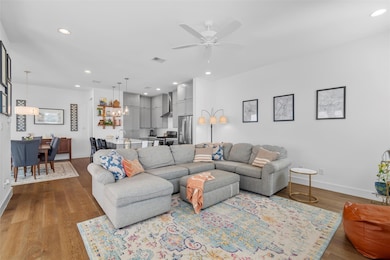2312 Scenic Bluff Dr Fort Worth, TX 76111
Scenic Bluff NeighborhoodHighlights
- Open Floorplan
- Wood Flooring
- 2 Car Attached Garage
- Traditional Architecture
- Covered patio or porch
- Interior Lot
About This Home
Experience the perfect blend of style and comfort in this beautifully designed 3-bedroom home in the sought-after Village on the Bluffs community. Nestled near the Trinity River, this home offers breathtaking views of downtown Fort Worth - an ever-changing backdrop for your urban lifestyle. Inside you'll find a bright and airy open-concept layout filled with natural light and thoughtful design. Located in the heart of the vibrant River East District, you're minutes from trendy restaurants. Owner must approve all pets.
Listing Agent
CENTURY 21 Judge Fite Mgmt. Co Brokerage Phone: 972-780-5380 License #0503689 Listed on: 07/07/2025

Home Details
Home Type
- Single Family
Est. Annual Taxes
- $7,933
Year Built
- Built in 2019
Lot Details
- 3,441 Sq Ft Lot
- Wood Fence
- Landscaped
- Interior Lot
- Sprinkler System
- Back Yard
Parking
- 2 Car Attached Garage
- Rear-Facing Garage
Home Design
- Traditional Architecture
Interior Spaces
- 2,033 Sq Ft Home
- 2-Story Property
- Open Floorplan
- Ceiling Fan
- Fireplace With Gas Starter
- Window Treatments
- Living Room with Fireplace
- Fire and Smoke Detector
- Washer and Electric Dryer Hookup
Kitchen
- Gas Range
- Dishwasher
- Disposal
Flooring
- Wood
- Carpet
- Ceramic Tile
Bedrooms and Bathrooms
- 3 Bedrooms
- Walk-In Closet
Outdoor Features
- Covered patio or porch
Schools
- Oakhurst Elementary School
- Carter Riv High School
Utilities
- Central Heating and Cooling System
- Heating System Uses Natural Gas
- Tankless Water Heater
Listing and Financial Details
- Residential Lease
- Property Available on 7/7/25
- Tenant pays for all utilities, grounds care, insurance, pest control
- Legal Lot and Block 19 / A
- Assessor Parcel Number 42369655
Community Details
Overview
- Association fees include all facilities
- First Service Residential Association
- Scenic Village Add Subdivision
Pet Policy
- Pet Deposit $350
- 2 Pets Allowed
- Dogs and Cats Allowed
- Breed Restrictions
Map
Source: North Texas Real Estate Information Systems (NTREIS)
MLS Number: 20992303
APN: 42369655
- 2225 Bird St
- 2133 Bird St
- 2117 River Ln E
- 1236 Kelpie Ct
- 2509 Bird St
- 800 Scenic Hill Dr
- 2217 Yucca Ave
- 1105 N Sylvania Ave
- 1301 N Sylvania Ave
- 2521 Race St
- 2524 Marigold Ave
- 2220 Honeysuckle Ave
- 1904 Marigold Ave
- 1501 N Sylvania Ave
- 2309 Honeysuckle Ave
- 2321 Honeysuckle Ave
- 1520 Oakhurst Scenic Dr
- 2529 Honeysuckle Ave
- 409 N Sylvania Ave
- 2508 Carnation Ave
- 999 Scenic Hill Dr
- 2505 Westbrook Ave
- 1105 N Sylvania Ave Unit B
- 1105 N Sylvania Ave Unit A
- 2530 Honeysuckle Ave
- 2801 Primrose Ave Unit Garage
- 1617 N Sylvania Ave
- 2900 Race St
- 2815 Primrose Ave Unit B
- 336 Oakhurst Scenic Dr
- 1852 E Northside Dr
- 2406 E Belknap St
- 2020 Watauga Ct W
- 2104 W Lotus Ave
- 2904 Watauga Rd
- 2703 Galvez Ave
- 2001 E 4th St
- 701 N Hampton St
- 2407 Oxford Ave
- 2209 Barbell Ln
