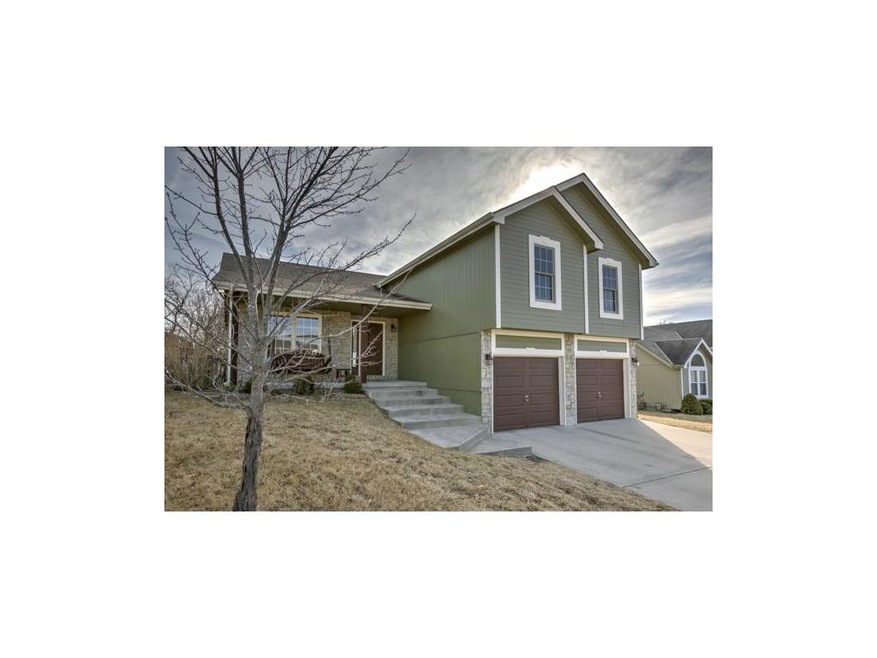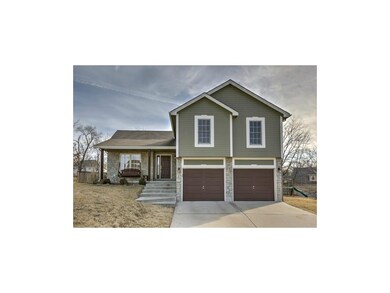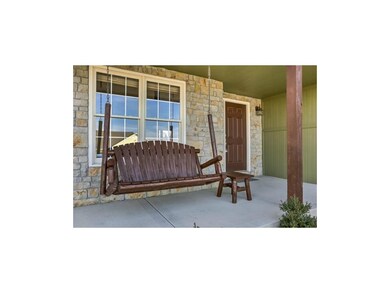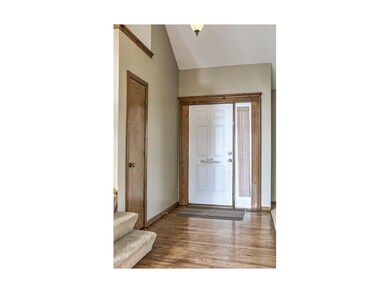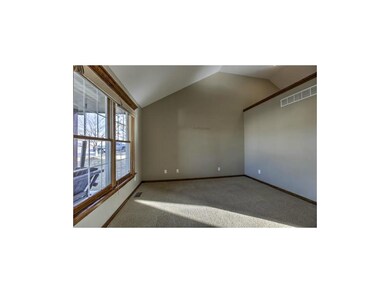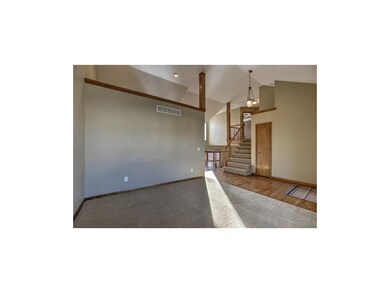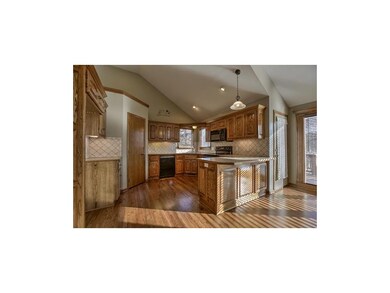
2312 Summit Trail Kearney, MO 64060
Highlights
- Deck
- Recreation Room
- Traditional Architecture
- Kearney Junior High School Rated A-
- Vaulted Ceiling
- Wood Flooring
About This Home
As of July 2017This spacious atrium split has an open floor plan and plenty of space for everyone! Gather together in the living room, lower level family room with fireplace and walk-out to the patio, or in the finished sub-basement which could be your new play room, man cave or craft room! All three bedrooms are upstairs along with a convenient hallway laundry closet. You'll appreciate the hardwood floors in the kitchen and living room. Entertain on the deck or the patio inside the fenced backyard. Nearby walking trails too!
Last Agent to Sell the Property
Keller Williams KC North License #2005011660 Listed on: 02/16/2015

Last Buyer's Agent
NETWORK TEAM
Keller Williams KC North

Home Details
Home Type
- Single Family
Est. Annual Taxes
- $2,491
Year Built
- Built in 2003
HOA Fees
- $8 Monthly HOA Fees
Parking
- 2 Car Attached Garage
- Front Facing Garage
- Garage Door Opener
Home Design
- Traditional Architecture
- Frame Construction
- Composition Roof
- Stone Trim
Interior Spaces
- 2,477 Sq Ft Home
- Wet Bar: Built-in Features, Carpet, Ceramic Tiles, Ceiling Fan(s), Fireplace, Shades/Blinds, Double Vanity, Shower Over Tub, Shower Only, Walk-In Closet(s), Hardwood, Pantry, All Window Coverings
- Built-In Features: Built-in Features, Carpet, Ceramic Tiles, Ceiling Fan(s), Fireplace, Shades/Blinds, Double Vanity, Shower Over Tub, Shower Only, Walk-In Closet(s), Hardwood, Pantry, All Window Coverings
- Vaulted Ceiling
- Ceiling Fan: Built-in Features, Carpet, Ceramic Tiles, Ceiling Fan(s), Fireplace, Shades/Blinds, Double Vanity, Shower Over Tub, Shower Only, Walk-In Closet(s), Hardwood, Pantry, All Window Coverings
- Skylights
- Fireplace With Gas Starter
- Shades
- Plantation Shutters
- Drapes & Rods
- Family Room with Fireplace
- Family Room Downstairs
- Combination Kitchen and Dining Room
- Recreation Room
- Finished Basement
- Walk-Out Basement
- Attic Fan
- Fire and Smoke Detector
Kitchen
- Electric Oven or Range
- Dishwasher
- Granite Countertops
- Laminate Countertops
- Disposal
Flooring
- Wood
- Wall to Wall Carpet
- Linoleum
- Laminate
- Stone
- Ceramic Tile
- Luxury Vinyl Plank Tile
- Luxury Vinyl Tile
Bedrooms and Bathrooms
- 3 Bedrooms
- Cedar Closet: Built-in Features, Carpet, Ceramic Tiles, Ceiling Fan(s), Fireplace, Shades/Blinds, Double Vanity, Shower Over Tub, Shower Only, Walk-In Closet(s), Hardwood, Pantry, All Window Coverings
- Walk-In Closet: Built-in Features, Carpet, Ceramic Tiles, Ceiling Fan(s), Fireplace, Shades/Blinds, Double Vanity, Shower Over Tub, Shower Only, Walk-In Closet(s), Hardwood, Pantry, All Window Coverings
- Double Vanity
- Built-in Features
Outdoor Features
- Deck
- Enclosed Patio or Porch
Schools
- Southview Elementary School
- Kearney High School
Additional Features
- Wood Fence
- City Lot
- Forced Air Heating and Cooling System
Community Details
- Association fees include no amenities
- Hills Of River Meadows Subdivision
Listing and Financial Details
- Assessor Parcel Number 11-310-00-01-10.00
Ownership History
Purchase Details
Home Financials for this Owner
Home Financials are based on the most recent Mortgage that was taken out on this home.Purchase Details
Home Financials for this Owner
Home Financials are based on the most recent Mortgage that was taken out on this home.Purchase Details
Home Financials for this Owner
Home Financials are based on the most recent Mortgage that was taken out on this home.Purchase Details
Home Financials for this Owner
Home Financials are based on the most recent Mortgage that was taken out on this home.Purchase Details
Home Financials for this Owner
Home Financials are based on the most recent Mortgage that was taken out on this home.Purchase Details
Home Financials for this Owner
Home Financials are based on the most recent Mortgage that was taken out on this home.Similar Home in Kearney, MO
Home Values in the Area
Average Home Value in this Area
Purchase History
| Date | Type | Sale Price | Title Company |
|---|---|---|---|
| Warranty Deed | -- | Alliance Title | |
| Warranty Deed | -- | Chicago Title | |
| Warranty Deed | -- | Kansas City Title Inc | |
| Warranty Deed | -- | Multiple | |
| Warranty Deed | -- | Thomson Title Corporation | |
| Corporate Deed | -- | Security Land Title Company |
Mortgage History
| Date | Status | Loan Amount | Loan Type |
|---|---|---|---|
| Open | $195,237 | VA | |
| Previous Owner | $166,250 | New Conventional | |
| Previous Owner | $144,500 | New Conventional | |
| Previous Owner | $151,200 | Fannie Mae Freddie Mac | |
| Previous Owner | $160,500 | Purchase Money Mortgage | |
| Previous Owner | $152,900 | No Value Available |
Property History
| Date | Event | Price | Change | Sq Ft Price |
|---|---|---|---|---|
| 07/07/2017 07/07/17 | Sold | -- | -- | -- |
| 06/06/2017 06/06/17 | Pending | -- | -- | -- |
| 06/06/2017 06/06/17 | For Sale | $189,000 | +8.0% | -- |
| 03/20/2015 03/20/15 | Sold | -- | -- | -- |
| 02/18/2015 02/18/15 | Pending | -- | -- | -- |
| 02/16/2015 02/16/15 | For Sale | $175,000 | -10.3% | $71 / Sq Ft |
| 08/27/2012 08/27/12 | Sold | -- | -- | -- |
| 08/07/2012 08/07/12 | Pending | -- | -- | -- |
| 05/16/2012 05/16/12 | For Sale | $195,000 | -- | -- |
Tax History Compared to Growth
Tax History
| Year | Tax Paid | Tax Assessment Tax Assessment Total Assessment is a certain percentage of the fair market value that is determined by local assessors to be the total taxable value of land and additions on the property. | Land | Improvement |
|---|---|---|---|---|
| 2024 | $2,987 | $43,590 | -- | -- |
| 2023 | $2,977 | $43,590 | $0 | $0 |
| 2022 | $2,653 | $37,560 | $0 | $0 |
| 2021 | $2,600 | $37,563 | $5,130 | $32,433 |
| 2020 | $2,539 | $33,350 | $0 | $0 |
| 2019 | $2,525 | $33,350 | $0 | $0 |
| 2018 | $2,614 | $33,350 | $0 | $0 |
| 2017 | $2,587 | $33,350 | $5,130 | $28,220 |
| 2016 | $2,587 | $33,350 | $5,130 | $28,220 |
| 2015 | $2,587 | $33,350 | $5,130 | $28,220 |
| 2014 | -- | $31,960 | $5,130 | $26,830 |
Agents Affiliated with this Home
-
N
Seller's Agent in 2017
NETWORK TEAM
Keller Williams KC North
-
Natasha Temple
N
Seller Co-Listing Agent in 2017
Natasha Temple
Real Broker, LLC-MO
(816) 506-3929
8 in this area
116 Total Sales
-
Triple H Team
T
Buyer's Agent in 2017
Triple H Team
KC Realtors LLC
(816) 985-4943
8 in this area
103 Total Sales
-
Ron Henderson

Seller's Agent in 2015
Ron Henderson
Keller Williams KC North
(816) 651-9001
7 in this area
289 Total Sales
-
Linda Clemons

Seller's Agent in 2012
Linda Clemons
RE/MAX Innovations
(816) 564-2122
136 in this area
362 Total Sales
-
S
Seller Co-Listing Agent in 2012
Shannon Robson
ReeceNichols - Liberty
Map
Source: Heartland MLS
MLS Number: 1922601
APN: 11-310-00-01-010.00
- 817 Highbush Place
- 816 Foxglove Ln
- 2321 Dovecott Dr
- 2318 Larkspur Ln
- 2314 Larkspur Ln
- 2316 Larkspur Ln
- 412 Evening Star Dr
- 20012 NE 138th St
- 2212 Blue Bell Terrace
- 1103 Melody Ct
- 1105 Melody Ct
- 1702 Flintrock St
- 1706 Clear Creek Dr
- 1814 Lauren Ln
- 1604 Opal Rd
- 2211 Prairie Creek Dr
- 1610 Renea Ct
- 2121 Greenfield Point
- 2123 Greenfield Point
- 2125 Greenfield Point
