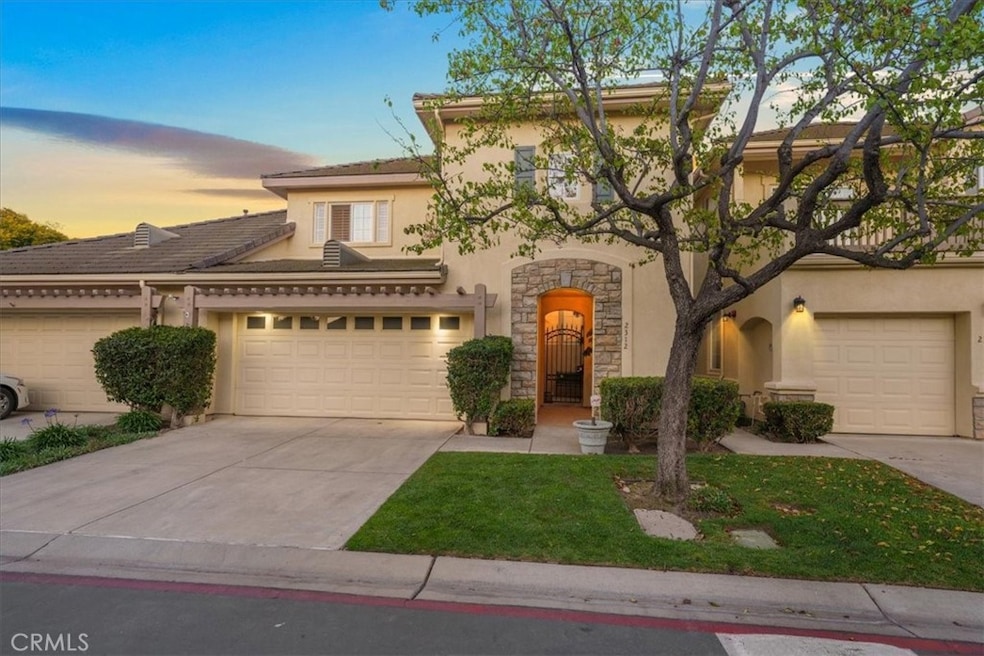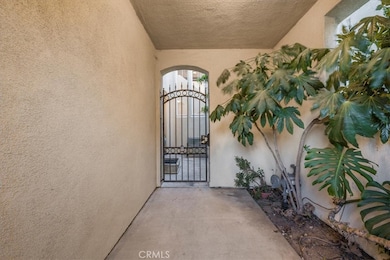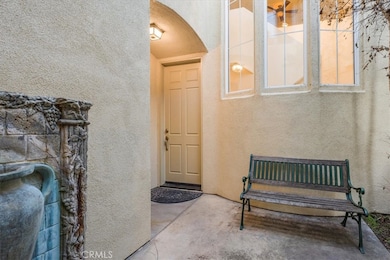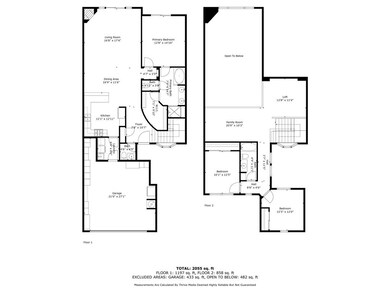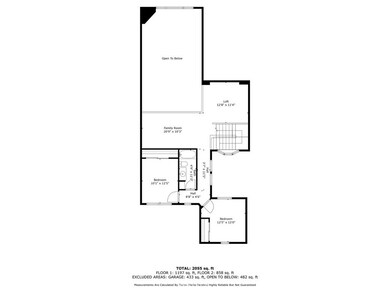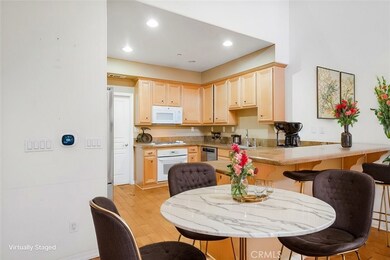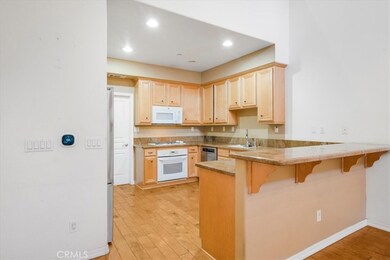
2312 Timsbury Way Santa Maria, CA 93455
Santa Maria Country Club NeighborhoodHighlights
- Wood Flooring
- Great Room
- Game Room
- Spanish Architecture
- Granite Countertops
- Community Pool
About This Home
As of May 2025Welcome to 2312 Timsbury Way, a beautifully maintained two-story condo in the highly desirable Somerset Gardens community. Boasting 2,149 sq. ft. of living space, this 3-bedroom, 2-bathroom home offers the perfect blend of comfort, convenience, and modern living. Step inside to an open-concept living area, where a cozy fireplace serves as the centerpiece—ideal for relaxing on cool evenings. The dining area flows seamlessly onto a private, fenced patio, creating a wonderful space for outdoor dining, entertaining, or simply unwinding. The kitchen is designed for both efficiency and style, featuring granite countertops and tile flooring for easy maintenance. The primary suite is conveniently located on the main floor, offering privacy and a spacious walk-in closet. Upstairs, you'll find two additional bedrooms, a loft area with endless possibilities, and a second full bathroom. An indoor laundry room and a two-car garage with extra storage space add to the home's functionality. Enjoy exclusive HOA amenities, including a luxurious clubhouse and a sparkling pool—perfect for entertaining or relaxing. With recent professional cleaning and carpet shampooing, this home is truly move-in ready. ?? Prime Location: Broadway south, McCoy west, Eastbury north. Close to shopping, dining, and all the conveniences you need. Don't miss this opportunity to own a stunning home in Somerset Gardens—schedule your showing today!
Last Agent to Sell the Property
eXp Realty of California, Inc. Brokerage Phone: 8013810354 License #02019640 Listed on: 03/03/2025

Home Details
Home Type
- Single Family
Est. Annual Taxes
- $1,626
Year Built
- Built in 2003
Lot Details
- 3,049 Sq Ft Lot
- Property fronts a private road
- Zero Lot Line
HOA Fees
- $289 Monthly HOA Fees
Parking
- 2 Car Attached Garage
- Parking Available
- Single Garage Door
- Driveway
Home Design
- Spanish Architecture
- Turnkey
- Slab Foundation
- Concrete Roof
- Stucco
Interior Spaces
- 2,149 Sq Ft Home
- 2-Story Property
- Double Pane Windows
- Family Room with Fireplace
- Great Room
- Home Office
- Game Room
- Home Gym
Kitchen
- Eat-In Kitchen
- Breakfast Bar
- Electric Oven
- Gas Range
- Microwave
- Freezer
- Dishwasher
- Granite Countertops
- Disposal
Flooring
- Wood
- Carpet
- Tile
Bedrooms and Bathrooms
- 3 Bedrooms | 1 Main Level Bedroom
- Walk-In Closet
- Bathtub with Shower
- Walk-in Shower
Laundry
- Laundry Room
- Dryer
- Washer
Outdoor Features
- Concrete Porch or Patio
- Exterior Lighting
Utilities
- Whole House Fan
- Forced Air Heating System
- Natural Gas Connected
- Phone Available
- Cable TV Available
Listing and Financial Details
- Tax Lot 49
- Assessor Parcel Number 111690049
Community Details
Overview
- Somerset Gardens Association
- Maintained Community
Recreation
- Community Pool
- Park
- Bike Trail
Security
- Resident Manager or Management On Site
Ownership History
Purchase Details
Home Financials for this Owner
Home Financials are based on the most recent Mortgage that was taken out on this home.Purchase Details
Purchase Details
Purchase Details
Home Financials for this Owner
Home Financials are based on the most recent Mortgage that was taken out on this home.Similar Homes in Santa Maria, CA
Home Values in the Area
Average Home Value in this Area
Purchase History
| Date | Type | Sale Price | Title Company |
|---|---|---|---|
| Grant Deed | $599,000 | Fidelity National Title Compan | |
| Interfamily Deed Transfer | -- | None Available | |
| Grant Deed | $319,000 | First American Title | |
| Grant Deed | $352,500 | Chicago Title Company |
Mortgage History
| Date | Status | Loan Amount | Loan Type |
|---|---|---|---|
| Previous Owner | $569,050 | New Conventional | |
| Previous Owner | $125,000 | Credit Line Revolving | |
| Previous Owner | $281,600 | Purchase Money Mortgage |
Property History
| Date | Event | Price | Change | Sq Ft Price |
|---|---|---|---|---|
| 05/06/2025 05/06/25 | Sold | $599,000 | +2.4% | $279 / Sq Ft |
| 04/28/2025 04/28/25 | Price Changed | $585,000 | 0.0% | $272 / Sq Ft |
| 04/09/2025 04/09/25 | For Sale | $585,000 | 0.0% | $272 / Sq Ft |
| 03/06/2025 03/06/25 | Pending | -- | -- | -- |
| 03/03/2025 03/03/25 | For Sale | $585,000 | -- | $272 / Sq Ft |
Tax History Compared to Growth
Tax History
| Year | Tax Paid | Tax Assessment Tax Assessment Total Assessment is a certain percentage of the fair market value that is determined by local assessors to be the total taxable value of land and additions on the property. | Land | Improvement |
|---|---|---|---|---|
| 2025 | $1,626 | $134,260 | $29,770 | $104,490 |
| 2023 | $1,626 | $129,049 | $28,615 | $100,434 |
| 2022 | $1,562 | $126,519 | $28,054 | $98,465 |
| 2021 | $1,512 | $124,039 | $27,504 | $96,535 |
| 2020 | $1,506 | $122,768 | $27,222 | $95,546 |
| 2019 | $1,483 | $120,362 | $26,689 | $93,673 |
| 2018 | $1,459 | $118,003 | $26,166 | $91,837 |
| 2017 | $1,437 | $115,690 | $25,653 | $90,037 |
| 2016 | $1,377 | $113,422 | $25,150 | $88,272 |
| 2014 | $1,298 | $109,532 | $24,288 | $85,244 |
Agents Affiliated with this Home
-

Seller's Agent in 2025
Lisa Bognuda
eXp Realty of California, Inc.
(801) 381-0354
2 in this area
25 Total Sales
-

Buyer's Agent in 2025
Paula Martinez
PB & Associates
(805) 478-2927
3 in this area
91 Total Sales
Map
Source: California Regional Multiple Listing Service (CRMLS)
MLS Number: PI25046093
APN: 111-690-049
- 8520 Alamo Creek Rd
- 2096 S Lincoln St
- 413 West St
- 232 Gilea Ct
- 310 E Mccoy Ln Unit 9H
- 310 E Mccoy Ln Unit 3G
- 2226 Nightshade Ln
- 312 Alcazar Dr
- 402 Espalier Dr
- 2461 Santa Rosa St
- 1008 Fairway Vista Dr
- 2740 Ocotillo Ave
- 216 Larkspur Dr
- 1957 Celebration Ave
- 2149 Calle Serena
- 1095 W Mccoy Ln Unit 27
- 1095 W Mccoy Ln Unit 76
- 1095 W Mccoy Ln Unit 5
- 1963 Celebration Ave
