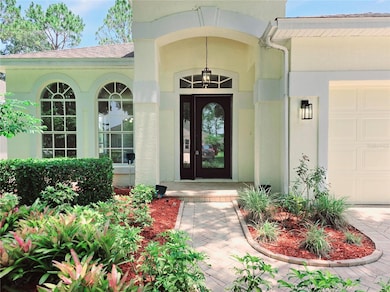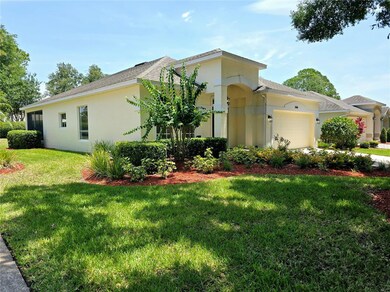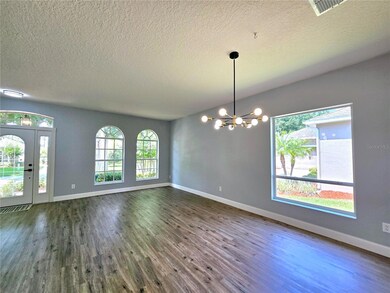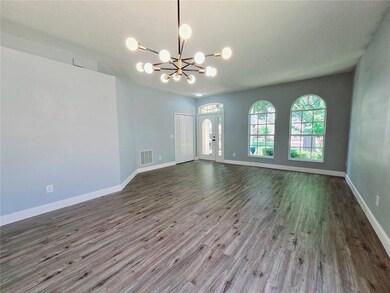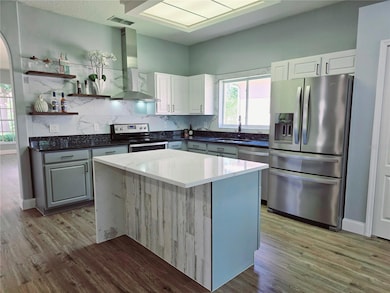
2312 Twickingham Ct Clermont, FL 34711
Kings Ridge NeighborhoodEstimated payment $2,183/month
Highlights
- Golf Course Community
- Gated Community
- Sauna
- Fitness Center
- Clubhouse
- Community Pool
About This Home
Under contract-accepting backup offers. One or more photo(s) has been virtually staged. PRICE REDUCTION - Welcome to the Exclusive Kings Ridge Golf Course Community! 2025 Fully inside renovation. Meticulously crafted to balance the modern-contemporary design trends of the present day. Spacious floor plan, big picture windows and abundant natural light. An astonishing kitchen, with sleek two-tone cabinetry, boasting quartz countertop, open shelving, stainless steel smart appliances, a "waterfall" center island with plenty of space for the family or friends to gather around and enjoy the occasion. Enjoy the comfort of walking through a new Vinyl Luxury flooring that it's water and scratch proof surrounded by high end baseboards. Step inside these two gorgeous spa-inspired bathrooms that showcase modern fixtures, dual vanities, walking showers and exquisite marble accents. Once you step into your backyard, you will be welcome to your sunroom. Perfect for lounging around in the day, reading a book, or getting some much-needed vitamin c. HVAC is 2024 with Warranty. Hot Water Heater 2023. Brand New washer/Dryer with Warranty. Kings Ridge offers resort-style amenities, including a multi-million-dollar clubhouse, pools, spas, a Swedish sauna, tennis courts, bocce, shuffleboard, basketball courts, card rooms, billiards, bingo, and arts & crafts. Prefer a golf cart over a car? Cruise to Kings Ridge Plaza, where you'll find a supermarket, restaurants, banks, beauty salons, and more. Your maintenance-free lifestyle includes lawn care, exterior house painting, 24-hour security, and basic cable. With an easy commute to Disney, Orlando's airports, and top attractions, this home is truly a rare find. Meticulously maintained and in exceptional condition-this is the home you've been waiting for!
Home Details
Home Type
- Single Family
Est. Annual Taxes
- $1,270
Year Built
- Built in 1998
Lot Details
- 6,077 Sq Ft Lot
Parking
- 2 Car Attached Garage
Home Design
- 1,715 Sq Ft Home
- Stucco
Kitchen
- <<OvenToken>>
- <<microwave>>
- Dishwasher
Flooring
- Carpet
- Tile
- Vinyl
Bedrooms and Bathrooms
- 3 Bedrooms
- Walk-In Closet
- 2 Full Bathrooms
Laundry
- Laundry Room
- Washer
Utilities
- Central Air
- Water Heater
Community Details
Overview
- Property has a Home Owners Association
- Flory Barahona Association
- 34711 Clermont Community
- Wellington At Kings Ridge Ph 02 Subdivision
Amenities
- Sauna
- Clubhouse
- Community Storage Space
Recreation
- Golf Course Community
- Tennis Courts
- Fitness Center
- Community Pool
Security
- Security Service
- Gated Community
Map
Home Values in the Area
Average Home Value in this Area
Tax History
| Year | Tax Paid | Tax Assessment Tax Assessment Total Assessment is a certain percentage of the fair market value that is determined by local assessors to be the total taxable value of land and additions on the property. | Land | Improvement |
|---|---|---|---|---|
| 2025 | $1,367 | $143,160 | -- | -- |
| 2024 | $1,367 | $143,160 | -- | -- |
| 2023 | $1,367 | $148,380 | $0 | $0 |
| 2022 | $1,379 | $144,060 | $0 | $0 |
| 2021 | $1,679 | $139,864 | $0 | $0 |
| 2020 | $1,660 | $137,933 | $0 | $0 |
| 2019 | $1,683 | $134,832 | $0 | $0 |
| 2018 | $1,604 | $132,318 | $0 | $0 |
| 2017 | $1,570 | $129,597 | $0 | $0 |
| 2016 | $1,555 | $126,932 | $0 | $0 |
| 2015 | $1,589 | $126,050 | $0 | $0 |
| 2014 | $1,547 | $125,050 | $0 | $0 |
Property History
| Date | Event | Price | Change | Sq Ft Price |
|---|---|---|---|---|
| 06/20/2025 06/20/25 | Pending | -- | -- | -- |
| 06/17/2025 06/17/25 | Price Changed | $375,000 | -1.1% | $219 / Sq Ft |
| 05/22/2025 05/22/25 | For Sale | $379,000 | +33.9% | $221 / Sq Ft |
| 03/04/2025 03/04/25 | Sold | $283,000 | -4.0% | $165 / Sq Ft |
| 02/13/2025 02/13/25 | Pending | -- | -- | -- |
| 02/11/2025 02/11/25 | For Sale | $294,900 | -17.9% | $172 / Sq Ft |
| 04/20/2023 04/20/23 | Sold | $359,000 | 0.0% | $209 / Sq Ft |
| 03/26/2023 03/26/23 | Pending | -- | -- | -- |
| 03/18/2023 03/18/23 | For Sale | $359,000 | -- | $209 / Sq Ft |
Purchase History
| Date | Type | Sale Price | Title Company |
|---|---|---|---|
| Warranty Deed | $283,000 | Attorneys Key Title | |
| Warranty Deed | $359,000 | Watson Title | |
| Warranty Deed | -- | -- | |
| Warranty Deed | $121,800 | -- |
Mortgage History
| Date | Status | Loan Amount | Loan Type |
|---|---|---|---|
| Open | $278,500 | New Conventional |
Similar Homes in Clermont, FL
Source: My State MLS
MLS Number: 11503497
APN: 04-23-26-2305-000-60400
- 2299 Twickingham Ct
- 2409 Twickingham Ct
- 2415 Twickingham Ct
- 3918 Doune Way
- 3907 Allamanda Ct
- 3905 Westerham Dr
- 4065 Kingsley St
- 3821 Doune Way
- 2112 Saint Ives Ct
- 3827 Westerham Dr
- 4088 Kingsley St
- 3812 Westerham Dr
- 3813 Westerham Dr
- 3586 Eversholt St
- 2205 Stonebridge Way
- 2012 Braxton St
- 4213 Chamberlain Way
- 3725 Westerham Dr
- 3708 Fairfield Dr
- 3603 Eversholt St

