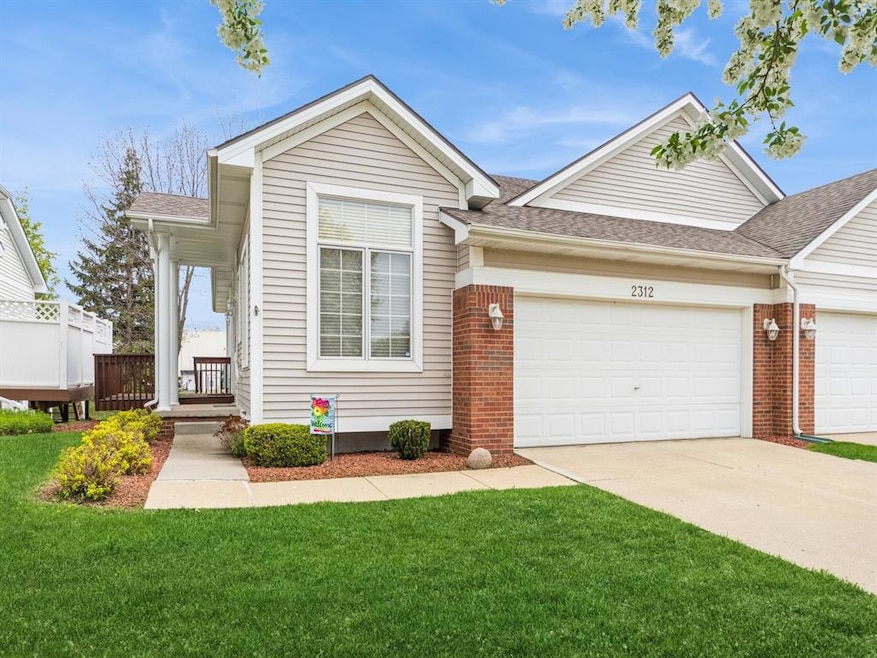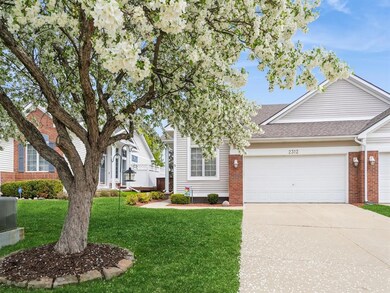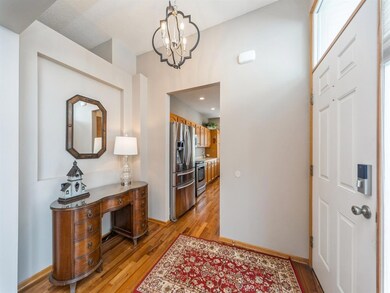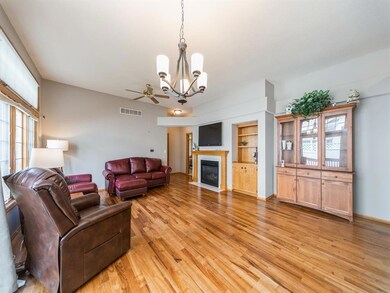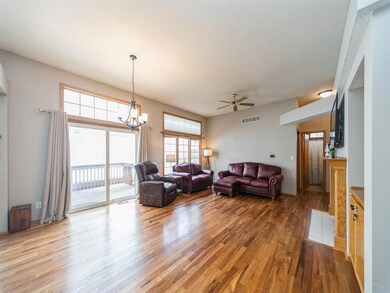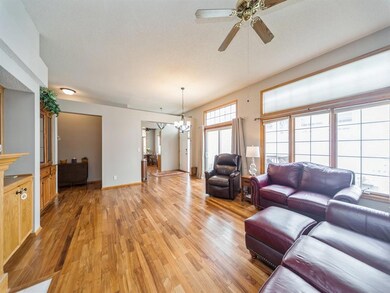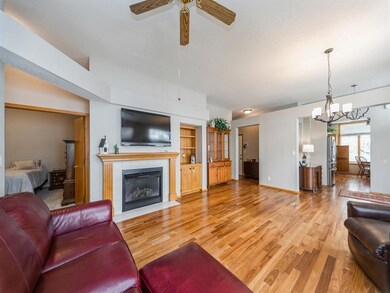
2312 Valley Ridge Place West Des Moines, IA 50265
Highlights
- Deck
- Ranch Style House
- Eat-In Kitchen
- Jordan Creek Elementary School Rated A-
- Wood Flooring
- Forced Air Heating and Cooling System
About This Home
As of May 2025Grand Woods Townhomes !!! Located across from the Raccoon River Park with trails, playgrounds and a lake. Prime WDM location easy access to shopping and the interstate. This ranch townhome has had a lot of updates including beautiful hardwood floors, newer HVAC system, stainless steel Samsung kitchen appliances, and fresh paint. The floorplan offers a spacious feel with high ceilings. There is a large laundry room with built-in cabinets. Spacious living room with direct vent fireplace. The basement has two daylight windows with good potential for future finish. Hurry !!!!!!!!!!!
Townhouse Details
Home Type
- Townhome
Est. Annual Taxes
- $3,942
Year Built
- Built in 1999
HOA Fees
- $280 Monthly HOA Fees
Home Design
- Ranch Style House
- Asphalt Shingled Roof
- Vinyl Siding
Interior Spaces
- 1,310 Sq Ft Home
- Gas Fireplace
- Dining Area
- Unfinished Basement
- Natural lighting in basement
Kitchen
- Eat-In Kitchen
- Stove
- Microwave
- Dishwasher
Flooring
- Wood
- Carpet
- Tile
Bedrooms and Bathrooms
- 2 Main Level Bedrooms
Laundry
- Laundry on main level
- Dryer
- Washer
Home Security
Parking
- 2 Car Attached Garage
- Driveway
Utilities
- Forced Air Heating and Cooling System
- Cable TV Available
Additional Features
- Deck
- 5,360 Sq Ft Lot
Listing and Financial Details
- Assessor Parcel Number 32002724842000
Community Details
Overview
- Conlin Properties Association, Phone Number (515) 246-0006
Recreation
- Snow Removal
Security
- Fire and Smoke Detector
Ownership History
Purchase Details
Home Financials for this Owner
Home Financials are based on the most recent Mortgage that was taken out on this home.Purchase Details
Purchase Details
Home Financials for this Owner
Home Financials are based on the most recent Mortgage that was taken out on this home.Purchase Details
Home Financials for this Owner
Home Financials are based on the most recent Mortgage that was taken out on this home.Similar Homes in West Des Moines, IA
Home Values in the Area
Average Home Value in this Area
Purchase History
| Date | Type | Sale Price | Title Company |
|---|---|---|---|
| Warranty Deed | $245,500 | None Listed On Document | |
| Quit Claim Deed | -- | -- | |
| Warranty Deed | $148,500 | -- | |
| Warranty Deed | $139,500 | -- |
Mortgage History
| Date | Status | Loan Amount | Loan Type |
|---|---|---|---|
| Previous Owner | $132,772 | FHA | |
| Previous Owner | $134,100 | Fannie Mae Freddie Mac | |
| Previous Owner | $134,100 | Purchase Money Mortgage | |
| Previous Owner | $118,915 | No Value Available |
Property History
| Date | Event | Price | Change | Sq Ft Price |
|---|---|---|---|---|
| 05/30/2025 05/30/25 | Sold | $245,100 | -1.9% | $187 / Sq Ft |
| 04/29/2025 04/29/25 | Pending | -- | -- | -- |
| 04/25/2025 04/25/25 | For Sale | $249,900 | -- | $191 / Sq Ft |
Tax History Compared to Growth
Tax History
| Year | Tax Paid | Tax Assessment Tax Assessment Total Assessment is a certain percentage of the fair market value that is determined by local assessors to be the total taxable value of land and additions on the property. | Land | Improvement |
|---|---|---|---|---|
| 2024 | -- | $245,700 | $36,200 | $209,500 |
| 2023 | $0 | $245,700 | $36,200 | $209,500 |
| 2022 | $0 | $198,500 | $30,300 | $168,200 |
| 2021 | $3,070 | $198,500 | $30,300 | $168,200 |
| 2020 | $3,070 | $176,900 | $28,600 | $148,300 |
| 2019 | $3,070 | $176,900 | $28,600 | $148,300 |
| 2018 | $3,070 | $161,600 | $27,200 | $134,400 |
| 2017 | $3,006 | $161,600 | $27,200 | $134,400 |
| 2016 | $2,936 | $154,000 | $27,700 | $126,300 |
| 2015 | $2,936 | $154,000 | $27,700 | $126,300 |
| 2014 | $2,874 | $154,000 | $33,000 | $121,000 |
Agents Affiliated with this Home
-
Jamie Smith

Seller's Agent in 2025
Jamie Smith
Iowa Realty Beaverdale
(515) 251-7882
14 in this area
153 Total Sales
-
Dawn Edwards

Buyer's Agent in 2025
Dawn Edwards
Realty ONE Group Impact
(515) 577-0498
24 in this area
317 Total Sales
Map
Source: Des Moines Area Association of REALTORS®
MLS Number: 716591
APN: 320-02724842000
- 2322 Valley Ridge Place
- 2501 Ridgewood Dr
- 920 S 26th St
- 2510 Scenic Valley Dr
- 5500 Grand Ave
- 3154 Glenwood Dr
- 414 Stillwater Ct
- 501 S 33rd St
- 1636 S Redtail Ave
- 1641 S Redtail Ave
- 438 Stillwater Ct
- 200 S 30th St
- 2536 SE Morningdew Dr
- 2522 SE Morningdew Dr
- 2801 Ep True Pkwy Unit 201
- 2801 Ep True Pkwy Unit 1005
- 2620 SE Morningdew Dr
- 138 Holiday Cir Unit 22
- 3305 Ep True Pkwy Unit 1701
- 142 25th Ct
