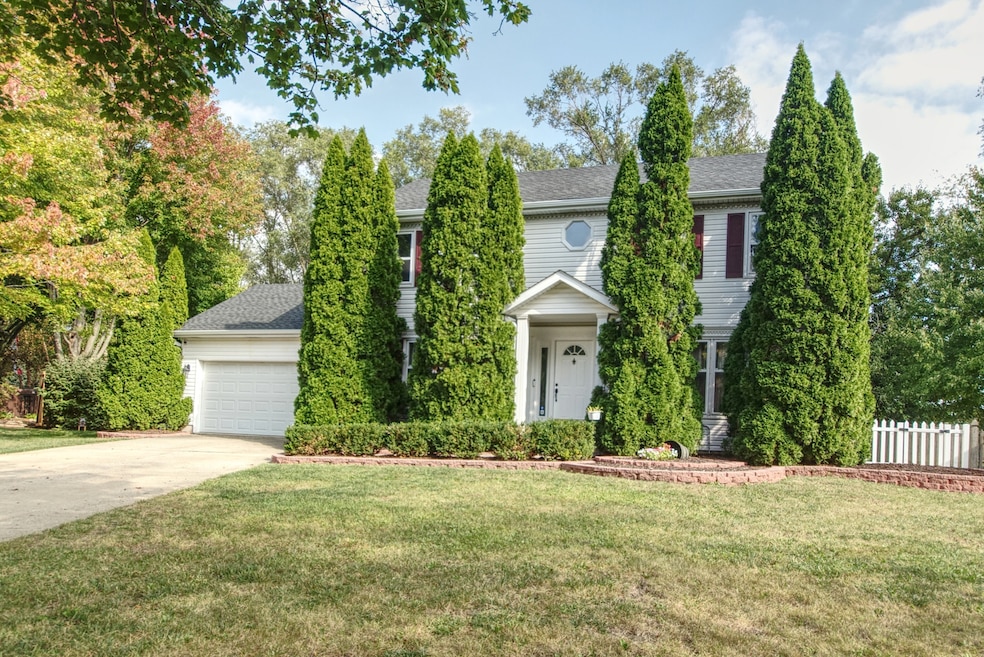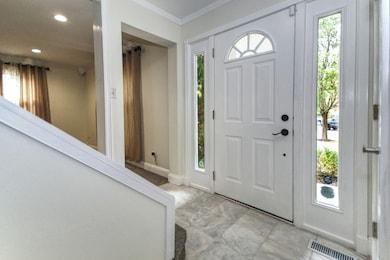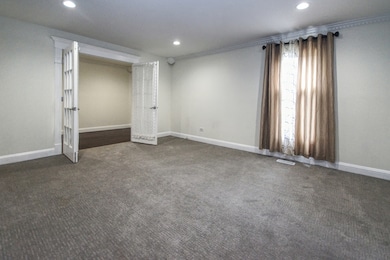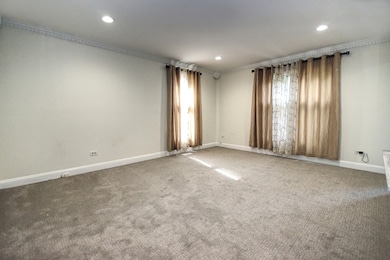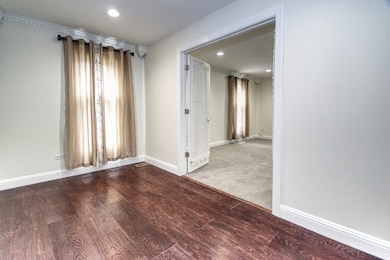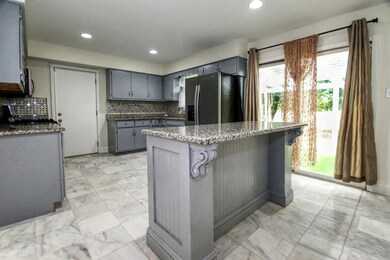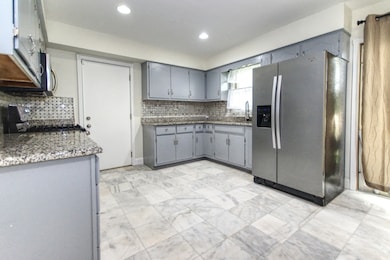2312 Verdun Dr Joliet, IL 60435
Estimated payment $2,794/month
Highlights
- Wood Flooring
- Attic
- Formal Dining Room
- Plainfield Central High School Rated A-
- Home Office
- Cul-De-Sac
About This Home
This charming and spacious home offers exceptional value with a range of high-end features and recent improvements throughout. The large eat-in kitchen is perfect for entertaining, featuring upgraded cabinets, tiled counters, granite countertops, a marble floor and backsplash, and a reverse osmosis water filtration system. Retreat to the generous master bedroom, which includes a unique walk-up to a finished attic-ideal for a home office, studio, or additional living space. The fully finished basement provides a cozy family room and a versatile 5th bedroom or office. Outdoor features include a terra cotta walkway, a 22x22 patio, a 12x12 shed with electricity, and a professionally landscaped yard-perfect for relaxing or hosting guests. Additional highlights: Custom built-in bookcase, New roof, gutters, water heater, and landscaping (2025) A lot of home for the money-don't miss this opportunity! Schedule your showing today!
Listing Agent
RE/MAX Ultimate Professionals License #475165337 Listed on: 10/18/2025

Home Details
Home Type
- Single Family
Est. Annual Taxes
- $7,288
Year Built
- Built in 1995
Lot Details
- 0.25 Acre Lot
- Lot Dimensions are 52x132x114x117
- Cul-De-Sac
- Paved or Partially Paved Lot
Parking
- 2 Car Garage
- Driveway
Home Design
- Asphalt Roof
- Concrete Perimeter Foundation
Interior Spaces
- 1,850 Sq Ft Home
- 2-Story Property
- Family Room
- Living Room
- Formal Dining Room
- Home Office
- Basement Fills Entire Space Under The House
- Laundry Room
- Attic
Kitchen
- Range
- Microwave
- Dishwasher
Flooring
- Wood
- Carpet
- Ceramic Tile
Bedrooms and Bathrooms
- 4 Bedrooms
- 4 Potential Bedrooms
Outdoor Features
- Patio
- Shed
Utilities
- Forced Air Heating and Cooling System
- Heating System Uses Natural Gas
Community Details
- Picardy Subdivision
Listing and Financial Details
- Homeowner Tax Exemptions
Map
Home Values in the Area
Average Home Value in this Area
Tax History
| Year | Tax Paid | Tax Assessment Tax Assessment Total Assessment is a certain percentage of the fair market value that is determined by local assessors to be the total taxable value of land and additions on the property. | Land | Improvement |
|---|---|---|---|---|
| 2024 | $7,288 | $101,766 | $29,814 | $71,952 |
| 2023 | $7,288 | $91,913 | $26,927 | $64,986 |
| 2022 | $6,482 | $82,550 | $24,184 | $58,366 |
| 2021 | $6,175 | $77,150 | $22,602 | $54,548 |
| 2020 | $6,094 | $74,961 | $21,961 | $53,000 |
| 2019 | $5,903 | $71,425 | $20,925 | $50,500 |
| 2018 | $5,381 | $63,602 | $19,660 | $43,942 |
| 2017 | $5,243 | $60,441 | $18,683 | $41,758 |
| 2016 | $5,158 | $57,645 | $17,819 | $39,826 |
| 2015 | $5,242 | $65,125 | $16,692 | $48,433 |
| 2014 | $5,242 | $62,203 | $15,480 | $46,723 |
| 2013 | $5,242 | $62,203 | $15,480 | $46,723 |
Property History
| Date | Event | Price | List to Sale | Price per Sq Ft | Prior Sale |
|---|---|---|---|---|---|
| 10/18/2025 10/18/25 | For Sale | $415,000 | +156.2% | $224 / Sq Ft | |
| 11/24/2014 11/24/14 | Sold | $162,000 | -4.6% | $92 / Sq Ft | View Prior Sale |
| 11/03/2014 11/03/14 | Pending | -- | -- | -- | |
| 10/29/2014 10/29/14 | For Sale | $169,900 | +4.9% | $96 / Sq Ft | |
| 10/20/2014 10/20/14 | Off Market | $162,000 | -- | -- | |
| 08/19/2014 08/19/14 | Price Changed | $169,900 | -5.6% | $96 / Sq Ft | |
| 06/23/2014 06/23/14 | Price Changed | $179,900 | -4.8% | $102 / Sq Ft | |
| 04/17/2014 04/17/14 | For Sale | $189,000 | -- | $107 / Sq Ft |
Purchase History
| Date | Type | Sale Price | Title Company |
|---|---|---|---|
| Quit Claim Deed | -- | None Listed On Document | |
| Quit Claim Deed | -- | None Available | |
| Special Warranty Deed | $162,000 | Parks Title | |
| Sheriffs Deed | -- | None Available | |
| Sheriffs Deed | $135,000 | None Available | |
| Warranty Deed | $199,000 | Chicago Title Insurance Co | |
| Warranty Deed | $175,000 | Multiple | |
| Warranty Deed | -- | Stewart Title Company | |
| Sheriffs Deed | -- | -- | |
| Warranty Deed | $140,000 | -- |
Mortgage History
| Date | Status | Loan Amount | Loan Type |
|---|---|---|---|
| Previous Owner | $194,817 | FHA | |
| Previous Owner | $140,000 | Purchase Money Mortgage | |
| Previous Owner | $117,062 | No Value Available | |
| Previous Owner | $140,300 | FHA |
Source: Midwest Real Estate Data (MRED)
MLS Number: 12498393
APN: 06-03-36-128-020
- 2337 Golfview Dr Unit 10
- 2925 Somme St
- 2812 Vimy Ridge Dr
- 2909 Vimy Ridge Dr
- 2540 Crystal Dr
- 2385 Jorie Ct
- 2347 Carnation Dr Unit 2347
- 2331 Carnation Dr
- 2443 Plainfield Rd
- 513 Conant Ave
- 2801 Wilshire Blvd
- 2115 Jasmine Dr
- 2819 Biltmore St
- 1921 Cecily Dr
- 2325 University St
- 2419 Grape St
- 1810 Foxfield Dr
- 1804 Maserati Dr
- 1812 Wake Island Dr
- 2528 Silver Rock Dr
- 2302 Carnation Dr Unit 317C
- 2438 Foxtail Ct
- 1424 N Rock Run Dr Unit B1
- 2291 Bicentennial Ave Unit 7
- 1200 Rock Run Dr
- 3621 Shannon Ct
- 2433 Ingalls Ave
- 22819 W Davy Ct
- 3614 Indian Head Ln
- 2446 Oak Tree Ln
- 947 Lois Place
- 1615 Arbor Ln
- 1410 Wood Duck Ln
- 509 Kungs Way Unit 2N
- 4609 Metcalf Ct Unit ID1285037P
- 1915 Carrier Cir Unit ID1285038P
- 2355 White Birch Ln
- 2104 Olde Mill Rd
- 759 S Shannon Dr Unit 7C
- 1304 Partridge Dr
