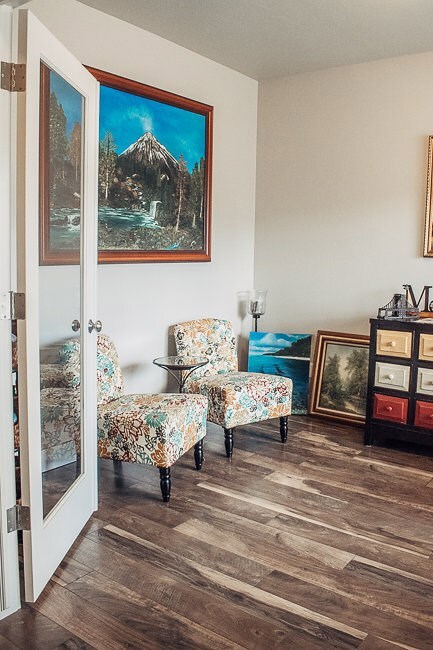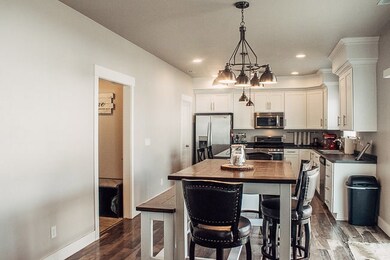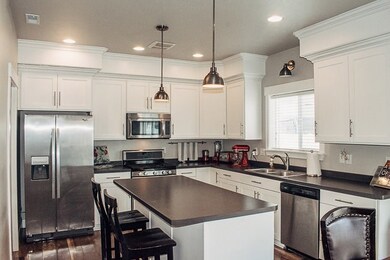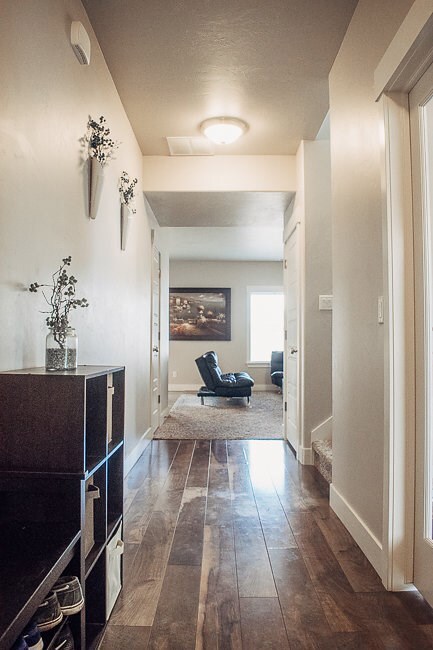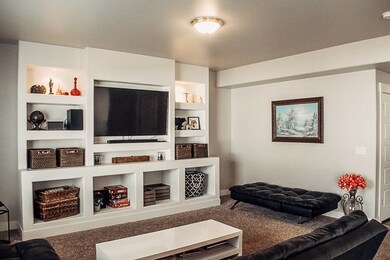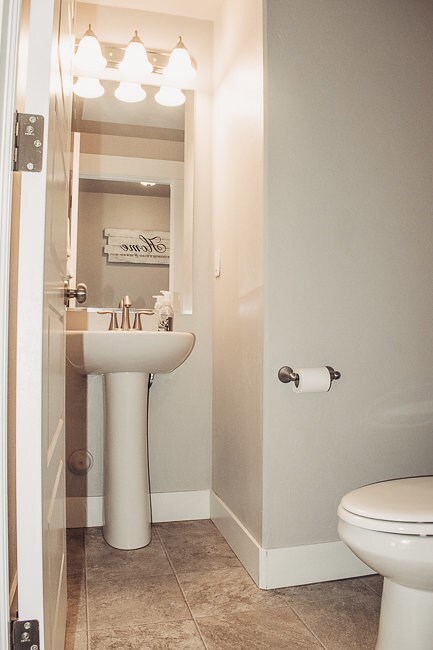
2312 W 960 S Rexburg, ID 83440
Estimated Value: $435,443 - $482,000
Highlights
- 2 Car Attached Garage
- Walk-In Closet
- Forced Air Heating and Cooling System
- Madison Senior High School Rated A-
About This Home
As of April 2018Welcome to this wonderful home in Summerfield Subdivision. The subdivision is across the street from Burton Elementary (Great Schools rating: 9!) and walking distance to Madison High School (Ranked as one of the best high schools in Idaho). A large clubhouse & pool are scheduled to be built over the next two years. The home is light, fresh, modern, and full of designer touches that you will love. All bedrooms are upstairs including the 2 full baths & laundry room. Flex room perfect for a toy room or additional family room. The main floor has a nice room with double glass doors, perfect for a living room or office. The large family room flows into the kitchen and dining room for a very open feel. Kitchen has a great island & huge pantry. There is a very nice SS gas convection oven, SS two door fridge, SS dishwasher & built in microwave. The double car garage is extra deep with lots of storage room. Never run out of hot water again with the upgraded "on demand" tankless water heater. The home also has a water softener, sprinkler system, white vinyl privacy fence, central air, and fire pit. You will love the patio, the landscaped yard and the graveled pad in the back yard for your toys.
Last Agent to Sell the Property
Lowes Flat Fee Realty A Homezu Partner License #DB20447 Listed on: 03/27/2018
Home Details
Home Type
- Single Family
Est. Annual Taxes
- $2,603
Year Built
- Built in 2011
Lot Details
- 6,534 Sq Ft Lot
- Vinyl Fence
- Sprinkler System
HOA Fees
- $35 Monthly HOA Fees
Parking
- 2 Car Attached Garage
Home Design
- Slab Foundation
- Frame Construction
- Architectural Shingle Roof
Interior Spaces
- 2,716 Sq Ft Home
- 2-Story Property
- Laundry on main level
Kitchen
- Gas Range
- Range Hood
- Microwave
- Dishwasher
Bedrooms and Bathrooms
- 4 Bedrooms
- Walk-In Closet
Schools
- Burton 321El Elementary School
- Madison 321Jh Middle School
- Madison 321Hs High School
Utilities
- Forced Air Heating and Cooling System
- Heating System Uses Natural Gas
Community Details
Overview
- Summerfield Mad Subdivision
Amenities
- Common Area
Ownership History
Purchase Details
Purchase Details
Home Financials for this Owner
Home Financials are based on the most recent Mortgage that was taken out on this home.Purchase Details
Purchase Details
Purchase Details
Home Financials for this Owner
Home Financials are based on the most recent Mortgage that was taken out on this home.Purchase Details
Similar Homes in Rexburg, ID
Home Values in the Area
Average Home Value in this Area
Purchase History
| Date | Buyer | Sale Price | Title Company |
|---|---|---|---|
| Crapo Kimberly | -- | None Available | |
| Crapo David V | -- | Amerititle | |
| Jones William Mark | -- | American Title Idaho Falls | |
| Heaps Ian | -- | Alliance Title | |
| Kartchner Inc | -- | Alliance Title Rexburg Offic | |
| Kartchner Homes Of Idaho Inc | -- | -- |
Mortgage History
| Date | Status | Borrower | Loan Amount |
|---|---|---|---|
| Previous Owner | Kartchner Inc | $165,596 |
Property History
| Date | Event | Price | Change | Sq Ft Price |
|---|---|---|---|---|
| 04/20/2018 04/20/18 | Sold | -- | -- | -- |
| 03/28/2018 03/28/18 | Pending | -- | -- | -- |
| 03/27/2018 03/27/18 | For Sale | $254,900 | -- | $94 / Sq Ft |
Tax History Compared to Growth
Tax History
| Year | Tax Paid | Tax Assessment Tax Assessment Total Assessment is a certain percentage of the fair market value that is determined by local assessors to be the total taxable value of land and additions on the property. | Land | Improvement |
|---|---|---|---|---|
| 2024 | $2,603 | $412,771 | $50,000 | $362,771 |
| 2023 | $2,603 | $401,913 | $50,000 | $351,913 |
| 2022 | $3,244 | $383,341 | $45,000 | $338,341 |
| 2021 | $2,720 | $308,168 | $35,000 | $273,168 |
| 2020 | $3,641 | $259,799 | $35,000 | $224,799 |
| 2019 | $4,031 | $238,300 | $35,000 | $203,300 |
| 2018 | $2,370 | $240,336 | $35,000 | $205,336 |
| 2017 | $1,828 | $204,994 | $30,000 | $174,994 |
| 2016 | $1,782 | $199,994 | $25,000 | $174,994 |
| 2015 | $126 | $210,628 | $0 | $0 |
| 2013 | -- | $6,250 | $0 | $0 |
Agents Affiliated with this Home
-
Roger Lowe

Seller's Agent in 2018
Roger Lowe
Lowes Flat Fee Realty A Homezu Partner
(971) 337-2400
467 Total Sales
-
Stephanie Laird

Buyer's Agent in 2018
Stephanie Laird
Edge Real Estate
(208) 390-3796
114 Total Sales
Map
Source: Snake River Regional MLS
MLS Number: 2113424
APN: RPRSMRF1030060
- 862 S 2400 W
- 825 S 2315 W
- 793 S 2275 W
- 692 S 2400 W
- 2163 W 690 S
- 651 S 2400 W Unit 10101
- 651 S 2400 W Unit 16103
- 651 S 2400 W Unit 2101
- 651 S 2400 W Unit 14101
- 651 S 2400 W Unit 5101
- 2033 Summerfield Ln
- 25.5 Ac S 12th W
- 627 S 2315 W
- 641 S 2470 W
- 2128 W 640 S
- 650 S 2400 W Unit 11103
- 1118 Coyote Willow Way
- 646 Sunflower Rd
- 644 Sunflower Rd
- 640 Sunflower Rd

