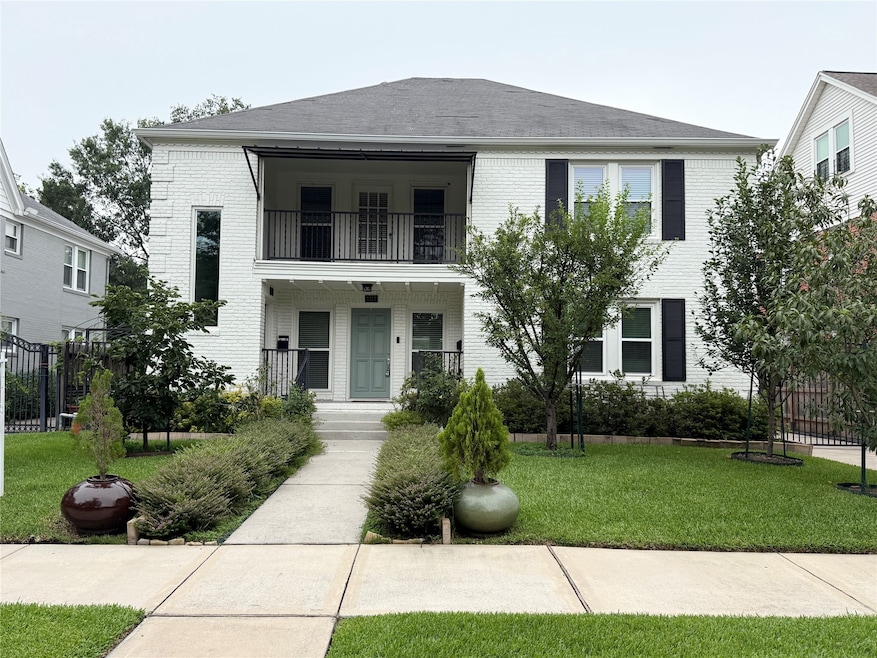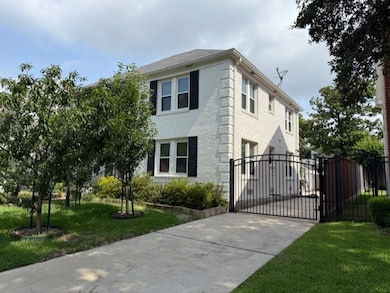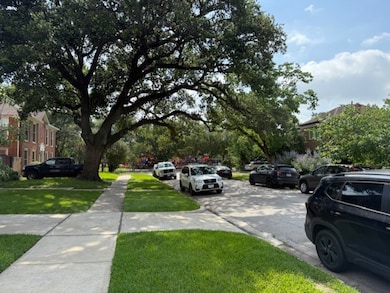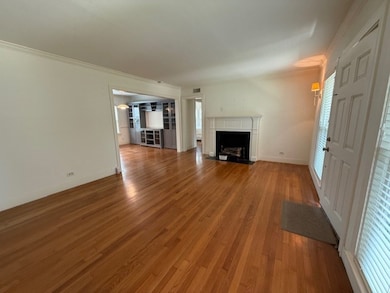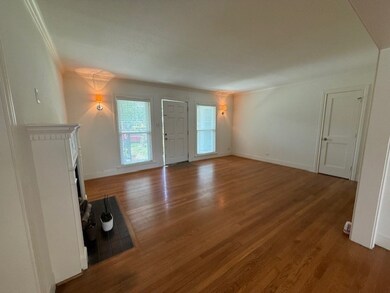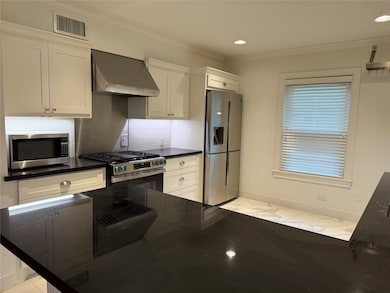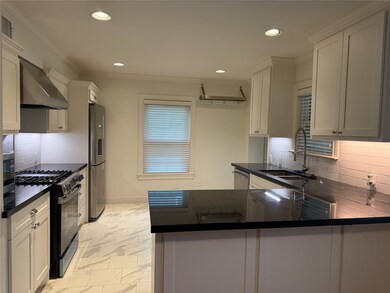2312 Watts St Unit 2314 Houston, TX 77030
University Place Neighborhood
2
Beds
1
Bath
2,584
Sq Ft
6,050
Sq Ft Lot
Highlights
- Traditional Architecture
- Wood Flooring
- Security Gate
- Roberts Elementary School Rated A
- Views
- Programmable Thermostat
About This Home
Great location in this Multi-Family property right in the heart of Rice/Museum District and close by Rice university, Rice Village and Medical Center. These features front building available upstairs #2314 unit, 1292 sqft (2br/1 bath/with balcony) with formal dining room. Gated driveway. Walking distance to Rice University, park, nearby Rice Village and Texas Medical Center. Don't miss out this great opportunity.
Property Details
Home Type
- Multi-Family
Est. Annual Taxes
- $9,369
Year Built
- Built in 1940
Lot Details
- 6,050 Sq Ft Lot
- Home Has East or West Exposure
- Back Yard Fenced
Home Design
- Duplex
- Traditional Architecture
Interior Spaces
- 2,584 Sq Ft Home
- 2-Story Property
- Combination Dining and Living Room
- Utility Room
- Security Gate
- Property Views
Kitchen
- Oven
- Gas Range
- Dishwasher
- Disposal
Flooring
- Wood
- Tile
- Vinyl
Bedrooms and Bathrooms
- 2 Bedrooms
- 1 Full Bathroom
Laundry
- Dryer
- Washer
Eco-Friendly Details
- Energy-Efficient HVAC
- Energy-Efficient Thermostat
Schools
- Roberts Elementary School
- Pershing Middle School
- Lamar High School
Utilities
- Central Heating and Cooling System
- Programmable Thermostat
- Municipal Trash
Listing and Financial Details
- Property Available on 7/9/25
- Long Term Lease
Community Details
Overview
- Front Yard Maintenance
- 2 Units
- Le Real Property, Llc Association
- Windermere Subdivision
Pet Policy
- No Pets Allowed
Map
Source: Houston Association of REALTORS®
MLS Number: 17243650
APN: 0600440070003
Nearby Homes
- 2312 Watts St
- 2320 Watts St
- 2302 Wordsworth St
- 2256 Dryden Rd
- 2430 Goldsmith St
- 2409 Dryden Rd
- 2438 Southgate Blvd
- 2425 Wordsworth St
- 2523 Watts St
- 2332 Sheridan St
- 2348 Sheridan St
- 2539 Addison Rd
- 2314 Dorrington St Unit C
- 2065 Southgate Blvd
- 2621 Talbott St
- 2607 University Blvd
- 2707 Barbara Ln
- 2360 Rice Blvd Unit 803
- 2360 Rice Blvd Unit 701
- 2360 Rice Blvd Unit 603
- 2315 Swift Blvd Unit 1
- 2330 Wordsworth St
- 2324 Wordsworth St
- 2348 Mcclendon St Unit 1
- 2419 Shakespeare St
- 2335 University Blvd Unit 4
- 2401 Mcclendon St
- 2523 Watts St
- 2139 Dryden Rd
- 2522 Wordsworth St
- 2515 Shakespeare St
- 2535 Shakespeare St Unit 4
- 2406 Dorrington St Unit D
- 2210 Dorrington St Unit 201
- 2210 Dorrington St Unit 104
- 2210 Dorrington St Unit 403
- 2430 Dorrington St Unit C
- 2301 Dorrington St
- 2203 Dorrington St Unit 108
- 2425 Dorrington St Unit B
