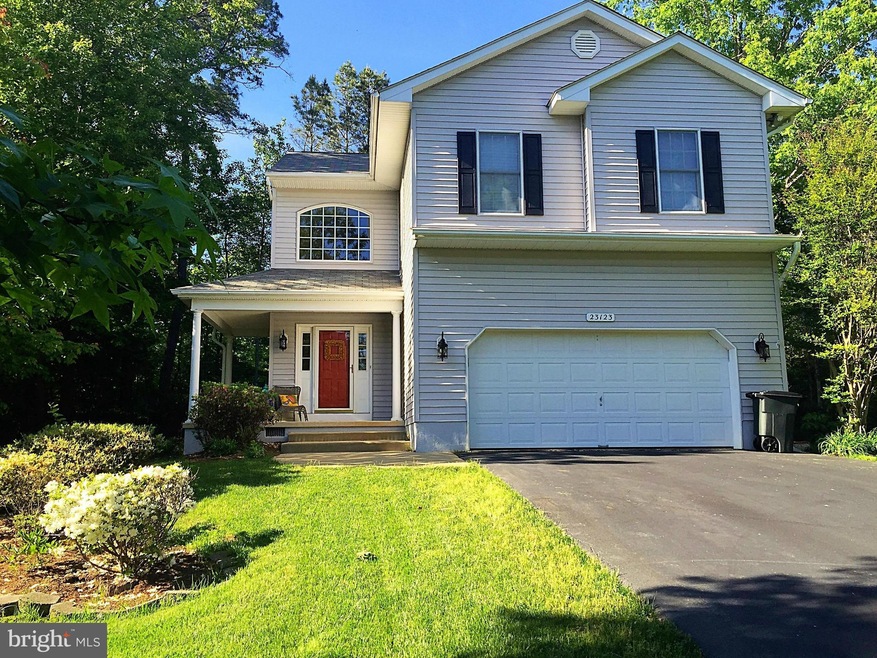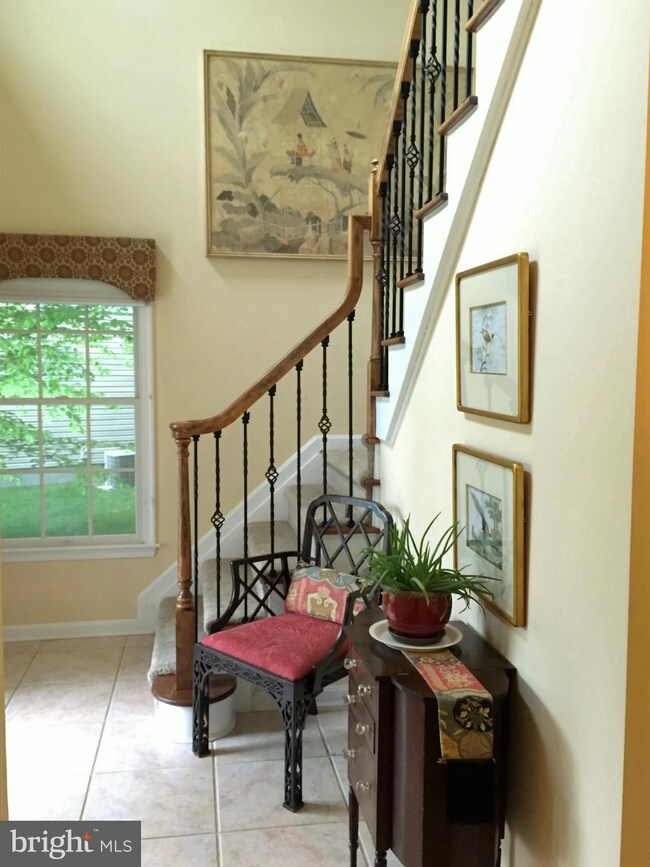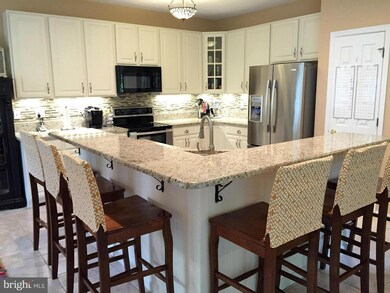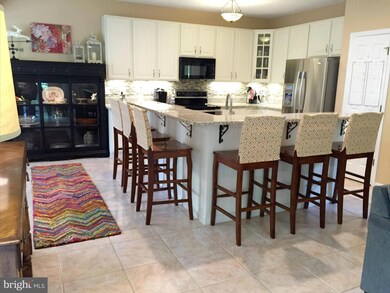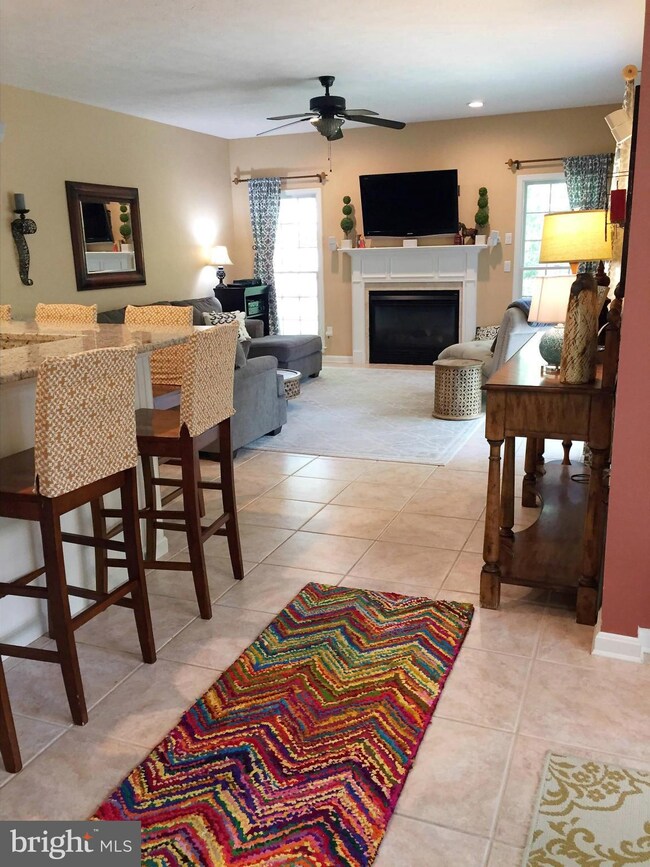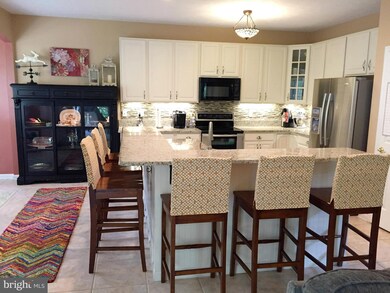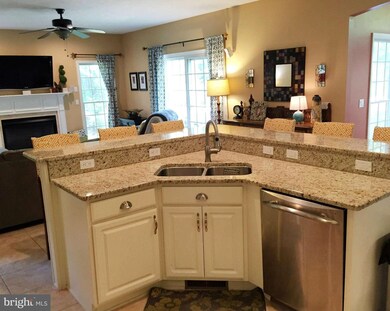
23123 Silverberry Way California, MD 20619
Highlights
- Colonial Architecture
- 1 Fireplace
- 2 Car Attached Garage
- Evergreen Elementary School Rated A-
- Upgraded Countertops
- Programmable Thermostat
About This Home
As of June 2016Beautiful Paragon built home in Wildewood. Open floor plan with bright kitchen & large windows providing light throughout the home. Enjoy all the upgrades this home has to offer, from the 42" cabinets & beautiful granite counter tops to the spacious master bathroom which features ceramic tiles, a garden tub & large glassed in shower. Large bedrooms with ample closet space.
Home Details
Home Type
- Single Family
Est. Annual Taxes
- $2,963
Year Built
- Built in 2001
Lot Details
- 0.33 Acre Lot
- Property is zoned RL
HOA Fees
- $38 Monthly HOA Fees
Parking
- 2 Car Attached Garage
Home Design
- Colonial Architecture
- Vinyl Siding
Interior Spaces
- Property has 2 Levels
- 1 Fireplace
- Screen For Fireplace
- Window Treatments
- Dining Area
Kitchen
- Stove
- Cooktop
- Microwave
- Dishwasher
- Upgraded Countertops
Bedrooms and Bathrooms
- 4 Bedrooms
- En-Suite Bathroom
- 2.5 Bathrooms
Schools
- Evergreen Elementary School
- Esperanza Middle School
- Leonardtown High School
Utilities
- Central Heating and Cooling System
- Vented Exhaust Fan
- Programmable Thermostat
- Electric Water Heater
- Public Septic
Community Details
- Sycamore Hollow Of Wldwd Subdivision
Listing and Financial Details
- Tax Lot 126
- Assessor Parcel Number 1903064905
Ownership History
Purchase Details
Home Financials for this Owner
Home Financials are based on the most recent Mortgage that was taken out on this home.Purchase Details
Home Financials for this Owner
Home Financials are based on the most recent Mortgage that was taken out on this home.Purchase Details
Home Financials for this Owner
Home Financials are based on the most recent Mortgage that was taken out on this home.Purchase Details
Similar Homes in the area
Home Values in the Area
Average Home Value in this Area
Purchase History
| Date | Type | Sale Price | Title Company |
|---|---|---|---|
| Deed | $340,000 | None Available | |
| Deed | $364,900 | -- | |
| Deed | $364,900 | -- | |
| Deed | $219,977 | -- |
Mortgage History
| Date | Status | Loan Amount | Loan Type |
|---|---|---|---|
| Open | $100,000 | Credit Line Revolving | |
| Previous Owner | $150,000 | Purchase Money Mortgage | |
| Previous Owner | $335,958 | VA | |
| Previous Owner | $348,963 | VA | |
| Previous Owner | $351,800 | VA | |
| Previous Owner | $351,800 | VA | |
| Closed | -- | No Value Available |
Property History
| Date | Event | Price | Change | Sq Ft Price |
|---|---|---|---|---|
| 05/29/2025 05/29/25 | For Sale | $500,000 | +47.1% | $226 / Sq Ft |
| 06/29/2016 06/29/16 | Sold | $340,000 | 0.0% | $154 / Sq Ft |
| 05/20/2016 05/20/16 | Price Changed | $340,000 | +3.0% | $154 / Sq Ft |
| 05/19/2016 05/19/16 | Pending | -- | -- | -- |
| 05/18/2016 05/18/16 | For Sale | $330,000 | -- | $149 / Sq Ft |
Tax History Compared to Growth
Tax History
| Year | Tax Paid | Tax Assessment Tax Assessment Total Assessment is a certain percentage of the fair market value that is determined by local assessors to be the total taxable value of land and additions on the property. | Land | Improvement |
|---|---|---|---|---|
| 2024 | $3,778 | $368,900 | $0 | $0 |
| 2023 | $3,550 | $348,600 | $0 | $0 |
| 2022 | $3,437 | $328,300 | $108,700 | $219,600 |
| 2021 | $3,354 | $320,367 | $0 | $0 |
| 2020 | $3,271 | $312,433 | $0 | $0 |
| 2019 | $3,189 | $304,500 | $103,700 | $200,800 |
| 2018 | $3,146 | $300,467 | $0 | $0 |
| 2017 | $3,086 | $296,433 | $0 | $0 |
| 2016 | $3,081 | $292,400 | $0 | $0 |
| 2015 | $3,081 | $292,400 | $0 | $0 |
| 2014 | $3,081 | $292,400 | $0 | $0 |
Agents Affiliated with this Home
-
Carol Kalmus-Choporis

Seller's Agent in 2025
Carol Kalmus-Choporis
Century 21 New Millennium
(301) 904-6242
46 in this area
373 Total Sales
-
Jesieryl Hartzer

Seller's Agent in 2016
Jesieryl Hartzer
Century 21 New Millennium
(240) 431-7914
17 in this area
124 Total Sales
-
Barbara Blades

Seller Co-Listing Agent in 2016
Barbara Blades
Century 21 New Millennium
(240) 925-1587
10 in this area
87 Total Sales
-
Cynthia Crispell

Buyer's Agent in 2016
Cynthia Crispell
Century 21 New Millennium
(240) 925-3300
39 in this area
307 Total Sales
Map
Source: Bright MLS
MLS Number: 1001109991
APN: 03-064905
- 23136 Southwood Ln
- 23171 Heatherwood Ln
- 23058 Twinberry Ln
- 43998 Swift Fox Dr
- 22977 Butternut Ln
- 23103 Petunia Way
- 43651 Marguerite St
- 44222 Beaver Creek Dr
- 22950 Wintergreen Ln
- 23140 Cobblestone Ln Unit 109
- 44138 Outrigger Way
- 43613 Evening Primrose Ct
- 23371 Hosta Ln
- 23345 Risa Ln
- 23098 Foxglove Way
- 23159 Grey Squirrel Ln
- 23098 Sweetbay Ln
- 23531 Lilliflora Dr
- 22951 Cattail Ln
- 0 Saint Andrews Church Rd
