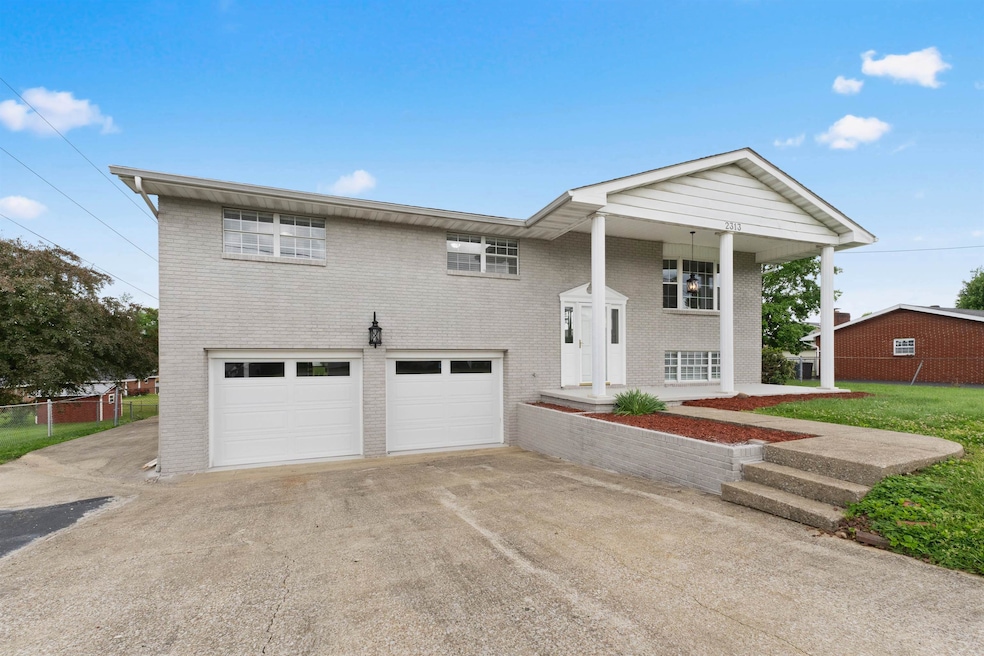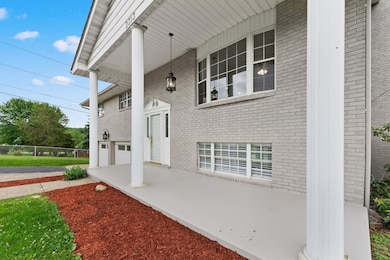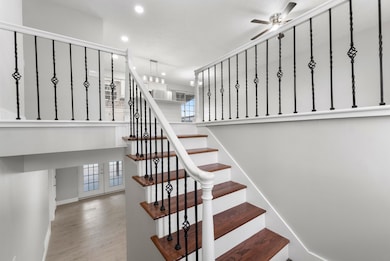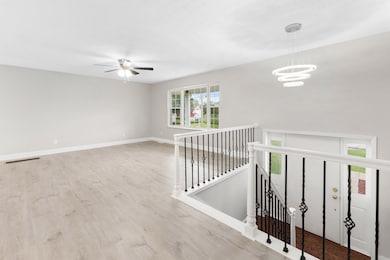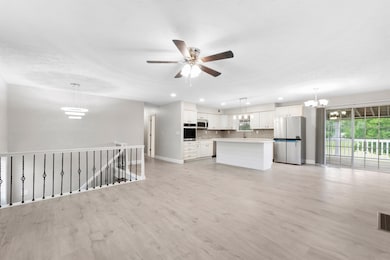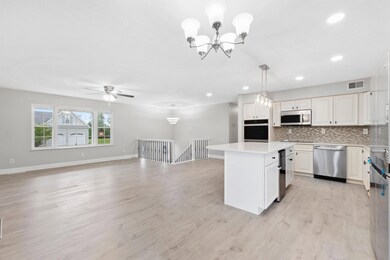
2313 5th Ave Flatwoods, KY 41139
Estimated payment $1,878/month
Highlights
- In Ground Pool
- Deck
- Patio
- Russell Primary School Rated A
- 2 Car Attached Garage
- Forced Air Heating and Cooling System
About This Home
Charming Brick Bi-Level Home with Modern Upgrades and Outdoor Oasis - 2313 5th St., Flatwoods, KY. Nestled within the highly desirable Russell Independent School District, this beautifully remodeled brick bi-level home offers a blend of timeless charm and modern comfort. Situated on a spacious level lot, this property features three bedrooms, two full bathrooms, and an impressive array of indoor and outdoor amenities. Step inside to discover a freshly updated interior with new flooring, new paint, and STUNNING new bathrooms. The gathering room in the basement, complete with a cozy fireplace, provides a perfect space for relaxing or entertaining. The kitchen is a showstopper, both functional and beautiful designed with care to meet the needs of today's homeowner. Outdoors, enjoy the expansive oversized covered deck, which overlooks a sparkling inground swimming pool, ideal for warm-weather enjoyment. The large covered patio and fenced-in backyard provide additional space for entertaining and privacy. A detached shed adds convenient storage, while the two-car garage and ample parking accommodate family and guests with ease. This is a rare opportunity to own a move-in ready home in a sought-after location, combining the strength of traditional construction with thoughtful modern enhancements.
Home Details
Home Type
- Single Family
Est. Annual Taxes
- $702
Lot Details
- Fenced
- Level Lot
Home Design
- Bi-Level Home
- Brick Exterior Construction
- Block Foundation
- Composition Shingle
Interior Spaces
- Self Contained Fireplace Unit Or Insert
Kitchen
- Electric Range
- Microwave
- Dishwasher
Bedrooms and Bathrooms
- 3 Bedrooms
Basement
- Walk-Out Basement
- Basement Fills Entire Space Under The House
Parking
- 2 Car Attached Garage
- Garage Door Opener
Outdoor Features
- In Ground Pool
- Deck
- Patio
- Storage Shed
Utilities
- Forced Air Heating and Cooling System
- Electric Water Heater
Map
Home Values in the Area
Average Home Value in this Area
Tax History
| Year | Tax Paid | Tax Assessment Tax Assessment Total Assessment is a certain percentage of the fair market value that is determined by local assessors to be the total taxable value of land and additions on the property. | Land | Improvement |
|---|---|---|---|---|
| 2024 | $702 | $90,000 | $10,000 | $80,000 |
| 2023 | $691 | $90,000 | $10,000 | $80,000 |
| 2022 | $781 | $90,000 | $10,000 | $80,000 |
| 2021 | $782 | $90,000 | $10,000 | $80,000 |
| 2020 | $786 | $90,000 | $10,000 | $80,000 |
| 2019 | $781 | $90,000 | $10,000 | $80,000 |
| 2018 | $816 | $90,000 | $10,000 | $80,000 |
| 2017 | $811 | $90,000 | $10,000 | $80,000 |
| 2016 | $811 | $90,000 | $10,000 | $80,000 |
| 2015 | $791 | $90,000 | $10,000 | $80,000 |
| 2014 | $767 | $90,000 | $10,000 | $80,000 |
| 2011 | -- | $90,000 | $10,000 | $80,000 |
Property History
| Date | Event | Price | Change | Sq Ft Price |
|---|---|---|---|---|
| 05/23/2025 05/23/25 | For Sale | $324,900 | -- | $161 / Sq Ft |
Purchase History
| Date | Type | Sale Price | Title Company |
|---|---|---|---|
| Warranty Deed | $150,000 | None Listed On Document | |
| Deed | -- | None Available | |
| Deed | -- | None Available | |
| Deed | -- | Attorney | |
| Deed | -- | -- |
Similar Homes in the area
Source: Ashland Area Board of REALTORS®
MLS Number: 58832
APN: 176-40-03-067.00
- 35 Bellefonte Rd
- 2704 Dewitt St
- 2905 Camellia Dr
- 1527 Valley Dr
- 903 Raceland Ave
- 1410 Bellefonte Rd
- 1404 Bellefonte Rd
- 1415 Bellefonte Rd
- 2830 Oakwood Ct
- 2860 Oakwood Ct
- 1515 Luci Mae Dr
- 2310 Argillite Rd
- 0 Muddy Unit 56090
- 1333 Hillsdale Dr
- 558 Teakwood Dr
- 1016 Gregory St
- 1100 Federal Way
- 512 Williams Ave
- 903 Mary Sue Dr
- Lot 34 Oak St
