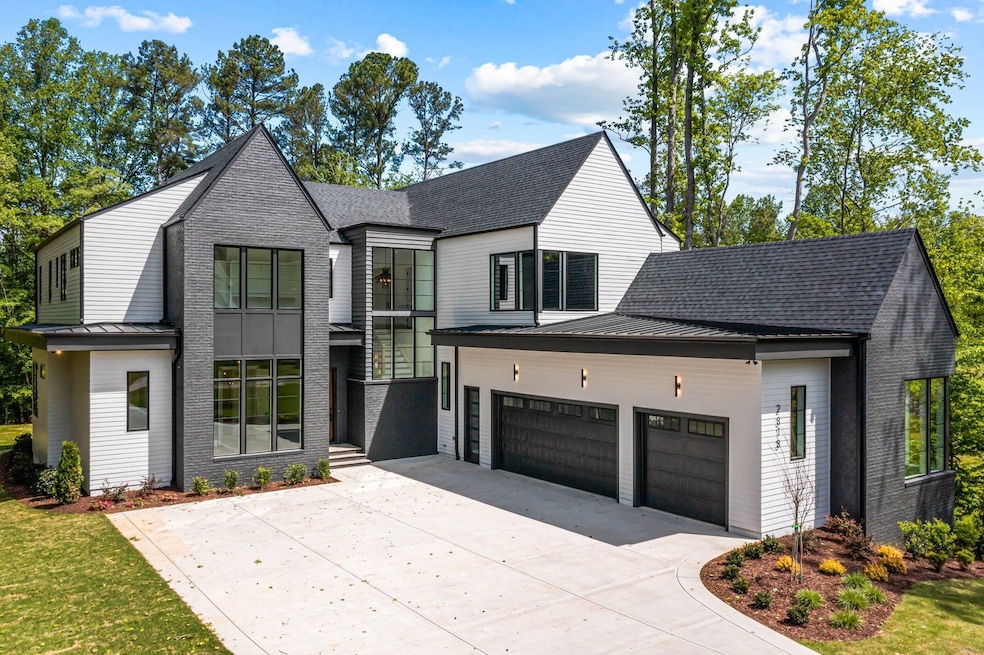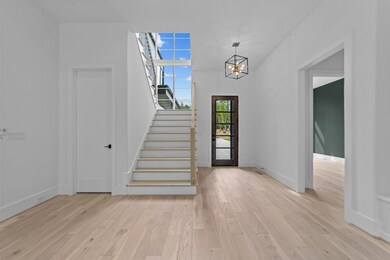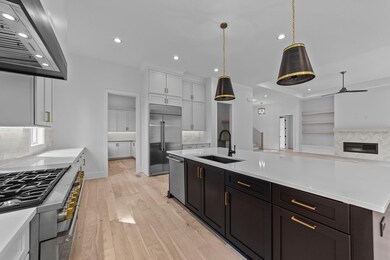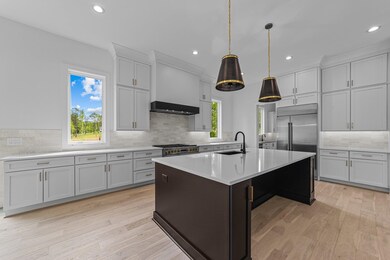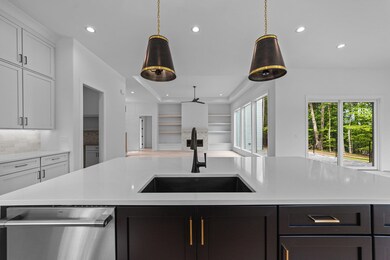
2313 Ballywater Lea Way Wake Forest, NC 27587
Falls Lake NeighborhoodEstimated Value: $1,515,000 - $1,683,159
Highlights
- Home Theater
- New Construction
- Contemporary Architecture
- North Forest Pines Elementary School Rated A
- Two Primary Bedrooms
- Family Room with Fireplace
About This Home
As of July 20231.23 Acre WaterView HomeSite Backing to OpenSpace! POOL LOT! 2 Primary Suites (One Upstairs & One Downstairs) Or Sep Teen/Guest Suite! 1st Floor Study! Hwds Through Main Living Including Study! Kitchen: Custom Black Painted Island w/White Quartz & Designer Pendant Lights, Custom White Painted Cabinets, Wine Nook w/Accent Wall Tile & Raw Concrete Countertop, SS Appliances, White Tile Backsplash & Scullery! Open to Spacious Dining Area w/ Sliders to Covered Porch! MasterSuite: w/Vaulted Ceiling! MasterBath: Dual Vanity w/White Quartz, Freestanding Tub, Zero Entry 12x24 Tiled Shower w/Bench Seat & Huge Walk in Closet! FamilyRoom: Tray Ceiling, Tile Surround Linear Gas Log Fireplace w/Custom Built Ins & Triple Window! Upstairs Gameroom w/Wet Bar & Media Room! Covered Porch w/Fireplace & Patio!
Home Details
Home Type
- Single Family
Est. Annual Taxes
- $9,331
Year Built
- Built in 2023 | New Construction
Lot Details
- 1.23 Acre Lot
- Cul-De-Sac
- Landscaped
- Property is zoned R-80W
HOA Fees
- $88 Monthly HOA Fees
Parking
- 3 Car Attached Garage
- Side Facing Garage
- Garage Door Opener
- Private Driveway
Home Design
- Contemporary Architecture
- Transitional Architecture
- Modernist Architecture
- Brick Exterior Construction
- Frame Construction
- Low Volatile Organic Compounds (VOC) Products or Finishes
- Cedar
Interior Spaces
- 5,059 Sq Ft Home
- 2-Story Property
- Wet Bar
- Bookcases
- Tray Ceiling
- Smooth Ceilings
- Vaulted Ceiling
- Ceiling Fan
- Gas Log Fireplace
- Mud Room
- Entrance Foyer
- Family Room with Fireplace
- 2 Fireplaces
- Combination Kitchen and Dining Room
- Home Theater
- Home Office
- Recreation Room
- Bonus Room
- Utility Room
- Crawl Space
- Fire and Smoke Detector
Kitchen
- Eat-In Kitchen
- Butlers Pantry
- Gas Range
- Microwave
- Plumbed For Ice Maker
- Dishwasher
- Quartz Countertops
Flooring
- Wood
- Carpet
- Ceramic Tile
Bedrooms and Bathrooms
- 4 Bedrooms
- Primary Bedroom on Main
- Double Master Bedroom
- Walk-In Closet
- In-Law or Guest Suite
- Double Vanity
- Private Water Closet
- Soaking Tub
- Shower Only in Primary Bathroom
- Walk-in Shower
Laundry
- Laundry Room
- Laundry on upper level
Eco-Friendly Details
- Energy-Efficient Lighting
- Energy-Efficient Thermostat
- No or Low VOC Paint or Finish
Outdoor Features
- Covered patio or porch
- Outdoor Fireplace
- Rain Gutters
Schools
- N Forest Pines Elementary School
- Wakefield Middle School
- Wake Forest High School
Utilities
- Forced Air Zoned Heating and Cooling System
- Heating System Uses Natural Gas
- Heat Pump System
- Tankless Water Heater
- Septic Tank
- Cable TV Available
Community Details
- Association fees include storm water maintenance
- Ppm Association
- Built by Homestead Building Company
- Waterstone Manors Subdivision
Ownership History
Purchase Details
Home Financials for this Owner
Home Financials are based on the most recent Mortgage that was taken out on this home.Similar Homes in Wake Forest, NC
Home Values in the Area
Average Home Value in this Area
Purchase History
| Date | Buyer | Sale Price | Title Company |
|---|---|---|---|
| Homestead Building Company | $210,000 | None Available |
Mortgage History
| Date | Status | Borrower | Loan Amount |
|---|---|---|---|
| Open | Homestead Building Company | $157,500 |
Property History
| Date | Event | Price | Change | Sq Ft Price |
|---|---|---|---|---|
| 12/15/2023 12/15/23 | Off Market | $1,650,000 | -- | -- |
| 07/26/2023 07/26/23 | Sold | $1,650,000 | 0.0% | $326 / Sq Ft |
| 06/16/2023 06/16/23 | Pending | -- | -- | -- |
| 05/19/2023 05/19/23 | For Sale | $1,650,000 | 0.0% | $326 / Sq Ft |
| 01/18/2023 01/18/23 | Pending | -- | -- | -- |
| 10/01/2022 10/01/22 | For Sale | $1,650,000 | -- | $326 / Sq Ft |
Tax History Compared to Growth
Tax History
| Year | Tax Paid | Tax Assessment Tax Assessment Total Assessment is a certain percentage of the fair market value that is determined by local assessors to be the total taxable value of land and additions on the property. | Land | Improvement |
|---|---|---|---|---|
| 2024 | $9,331 | $1,499,286 | $250,000 | $1,249,286 |
| 2023 | $1,403 | $472,200 | $180,000 | $292,200 |
| 2022 | $1,300 | $180,000 | $180,000 | $0 |
| 2021 | $0 | $180,000 | $180,000 | $0 |
Agents Affiliated with this Home
-
Jim Allen

Seller's Agent in 2023
Jim Allen
Coldwell Banker HPW
(919) 845-9909
491 in this area
4,914 Total Sales
-
MaryKathryn Basnight

Buyer's Agent in 2023
MaryKathryn Basnight
Compass -- Raleigh
(919) 601-1038
5 in this area
74 Total Sales
Map
Source: Doorify MLS
MLS Number: 2471949
APN: 1821.01-45-1177-000
- 2305 Ballywater Lea Way
- 2325 Ballywater Lea Way
- 2328 Ballywater Lea Way
- 2105 Gentry Dr
- 7504 Everton Way
- 7552 Hasentree Club Dr
- 7544 Hasentree Club Dr
- 7545 Hasentree Club Dr
- 2117 Blue Haven Ct
- 7312 Hasentree Way
- 7309 New Forest Ln
- 7116 Incline Dr
- 7417 Dover Hills Dr Unit 73
- 1241 Keith Rd
- 7320 Dunsany Ct
- 7304 Hasentree Club Dr
- 8101 Fergus Ct
- 1540 Sandybrook Ln
- 8117 Fergus Ct
- 2321 Mica Mine Ln
- 2313 Ballywater Lea Way
- 2312 Ballywater Lea Way
- 2308 Ballywater Lea Way
- 2300 Ballywater Lea Way
- 2316 Ballywater Lea Way
- 2320 Ballywater Lea Way
- 2329 Ballywater Lea Way
- 2117 Kinsale Meadow Ln
- 2113 Kinsale Meadow Ln
- 2204 Ballywater Lea Way
- 2324 Ballywater Lea Way
- 2005 Devan Heath Ct
- 2205 Ballywater Lea Way
- 2341 Ballywater Lea Way
- 2109 Kinsale Meadow Ln
- 2332 Ballywater Lea Way
- 7524 Cairnesford Way
- 2116 Kinsale Meadow Ln
- 7528 Cairnesford Way
- 2009 Devan Heath Ct
