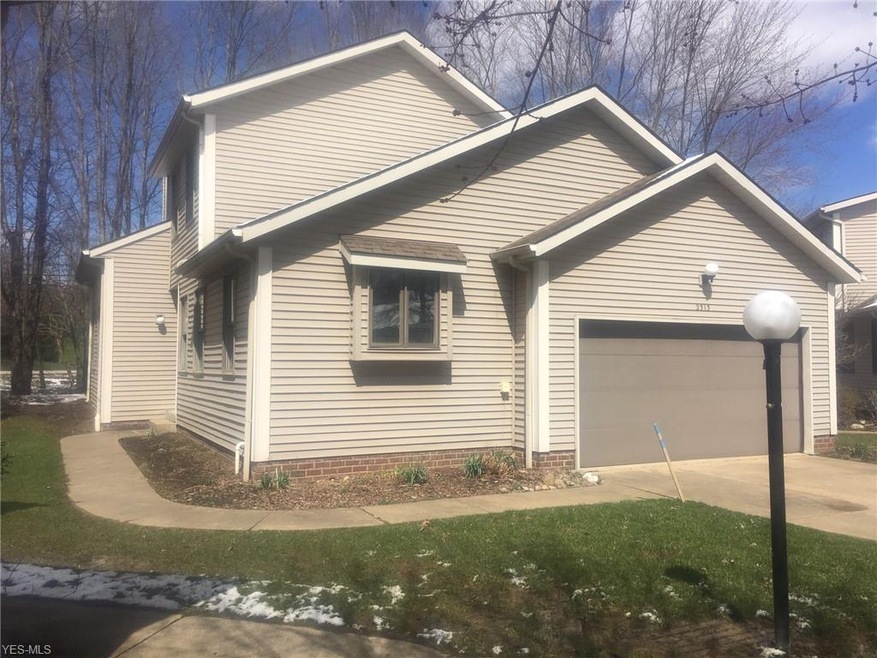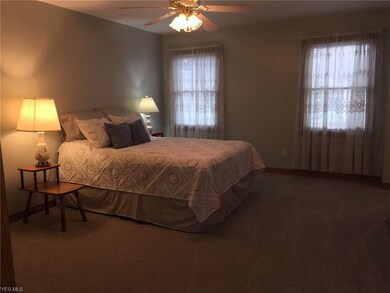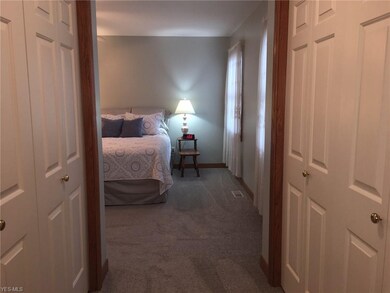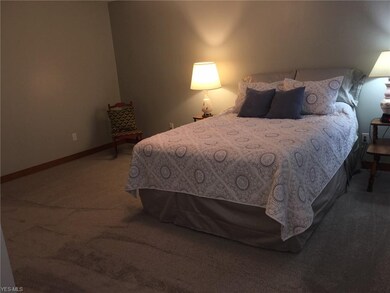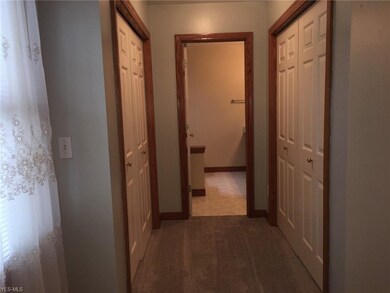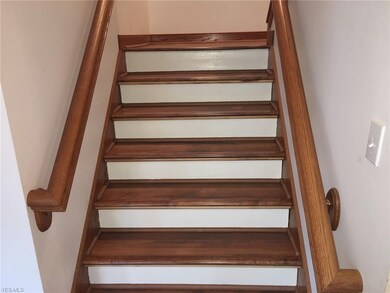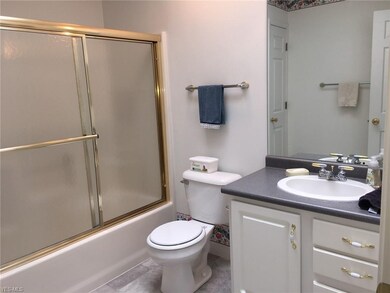
Highlights
- View of Trees or Woods
- Wooded Lot
- 2 Car Direct Access Garage
- Cape Cod Architecture
- 1 Fireplace
- Cul-De-Sac
About This Home
As of June 2019Attractive free standing cluster home offers a large first floor master suite and a full basement. As you enter this home you will be impressed with the large feel of the open great room, boasting volume ceilings, with a view through to the dinette and kitchen areas. The kitchen includes the popular stainless double door fridge with the large freezer drawer below; a smooth top electric range/oven, and a dishwasher, with an abundance of cabinetry and counter space. The 2019 laminate floor extends from the kitchen through to include the great room. The gas log fireplace is a comfy focal point of this space. The large first floor master suite is generous enough to accommodate large furniture and a sitting area. The master en-suite features a soaking tub and a separate shower with a long vanity allowing loads of storage. The entire basement was waterproofed in 2015 by Ohio State Waterproofing, and now has 3 sump pumps. A large 2nd floor bedroom, expansive loft area and full bathroom complete the second floor. There is a laundry closet on the first floor, currently used as a pantry. The ½ bath is tucked away with easy access from the garage door, and near the first floor laundry.
Last Agent to Sell the Property
Berkshire Hathaway HomeServices Stouffer Realty License #331737 Listed on: 04/01/2019

Property Details
Home Type
- Condominium
Est. Annual Taxes
- $2,983
Year Built
- Built in 1996
Lot Details
- Cul-De-Sac
- East Facing Home
- Wooded Lot
HOA Fees
- $150 Monthly HOA Fees
Home Design
- Cape Cod Architecture
- Asphalt Roof
- Vinyl Construction Material
Interior Spaces
- 1,596 Sq Ft Home
- 1.5-Story Property
- Central Vacuum
- 1 Fireplace
- Views of Woods
- Basement Fills Entire Space Under The House
Kitchen
- Built-In Oven
- Range
- Dishwasher
Bedrooms and Bathrooms
- 2 Bedrooms
Home Security
Parking
- 2 Car Direct Access Garage
- Garage Door Opener
Outdoor Features
- Patio
Utilities
- Forced Air Heating and Cooling System
- Heating System Uses Gas
Listing and Financial Details
- Assessor Parcel Number 5615247
Community Details
Overview
- Association fees include insurance, reserve fund, trash removal
- Retreat Stow Community
Pet Policy
- Pets Allowed
Security
- Fire and Smoke Detector
Ownership History
Purchase Details
Home Financials for this Owner
Home Financials are based on the most recent Mortgage that was taken out on this home.Purchase Details
Home Financials for this Owner
Home Financials are based on the most recent Mortgage that was taken out on this home.Purchase Details
Purchase Details
Home Financials for this Owner
Home Financials are based on the most recent Mortgage that was taken out on this home.Purchase Details
Purchase Details
Home Financials for this Owner
Home Financials are based on the most recent Mortgage that was taken out on this home.Purchase Details
Home Financials for this Owner
Home Financials are based on the most recent Mortgage that was taken out on this home.Similar Homes in Stow, OH
Home Values in the Area
Average Home Value in this Area
Purchase History
| Date | Type | Sale Price | Title Company |
|---|---|---|---|
| Fiduciary Deed | $183,000 | Kingdom | |
| Interfamily Deed Transfer | -- | Kingdom | |
| Warranty Deed | -- | None Available | |
| Warranty Deed | -- | None Available | |
| Fiduciary Deed | $145,500 | None Available | |
| Warranty Deed | $155,000 | Attorney | |
| Warranty Deed | $150,000 | Bond & Associates Title Agen | |
| Deed | $142,900 | -- |
Mortgage History
| Date | Status | Loan Amount | Loan Type |
|---|---|---|---|
| Open | $20,000 | Credit Line Revolving | |
| Open | $115,000 | Unknown | |
| Closed | $110,000 | Purchase Money Mortgage | |
| Previous Owner | $130,000 | Unknown | |
| Previous Owner | $135,000 | Unknown | |
| Previous Owner | $120,000 | No Value Available | |
| Previous Owner | $135,750 | New Conventional | |
| Closed | $14,950 | No Value Available |
Property History
| Date | Event | Price | Change | Sq Ft Price |
|---|---|---|---|---|
| 06/27/2019 06/27/19 | Sold | $183,000 | -3.7% | $115 / Sq Ft |
| 05/29/2019 05/29/19 | Pending | -- | -- | -- |
| 04/15/2019 04/15/19 | For Sale | $190,000 | +30.6% | $119 / Sq Ft |
| 05/30/2014 05/30/14 | Sold | $145,500 | -2.9% | $91 / Sq Ft |
| 05/02/2014 05/02/14 | Pending | -- | -- | -- |
| 04/21/2014 04/21/14 | For Sale | $149,900 | -- | $94 / Sq Ft |
Tax History Compared to Growth
Tax History
| Year | Tax Paid | Tax Assessment Tax Assessment Total Assessment is a certain percentage of the fair market value that is determined by local assessors to be the total taxable value of land and additions on the property. | Land | Improvement |
|---|---|---|---|---|
| 2025 | $3,788 | $66,935 | $6,304 | $60,631 |
| 2024 | $3,788 | $66,935 | $6,304 | $60,631 |
| 2023 | $3,788 | $66,935 | $6,304 | $60,631 |
| 2022 | $3,518 | $54,863 | $5,166 | $49,697 |
| 2021 | $3,152 | $54,863 | $5,166 | $49,697 |
| 2020 | $3,098 | $54,870 | $5,170 | $49,700 |
| 2019 | $3,022 | $50,020 | $5,120 | $44,900 |
| 2018 | $2,973 | $50,020 | $5,120 | $44,900 |
| 2017 | $2,952 | $50,020 | $5,120 | $44,900 |
| 2016 | $3,038 | $48,290 | $5,120 | $43,170 |
| 2015 | $2,952 | $48,290 | $5,120 | $43,170 |
| 2014 | $2,955 | $48,290 | $5,120 | $43,170 |
| 2013 | $2,944 | $48,420 | $5,120 | $43,300 |
Agents Affiliated with this Home
-
Cheryl Connell

Seller's Agent in 2019
Cheryl Connell
BHHS Northwood
(330) 592-9713
4 in this area
89 Total Sales
-
Debbie Ferrante

Buyer's Agent in 2019
Debbie Ferrante
RE/MAX
(330) 958-8394
35 in this area
2,453 Total Sales
-
G
Seller's Agent in 2014
Gail Royster
Deleted Agent
-
D
Buyer's Agent in 2014
David Jones
Deleted Agent
Map
Source: MLS Now
MLS Number: 4082198
APN: 56-15247
- 2327 Crockett Cir
- 0 Stow Rd Unit 5102979
- 4909 Garnet Cir
- 4903 Fishcreek Rd Unit 11B
- VL Stow Rd
- 2418 Wrens Dr S Unit G
- 4490 Stow Rd
- 4901 Independence Cir Unit B
- 2280 Becket Cir
- 4909 Independence Cir Unit C
- 4917 Independence Cir Unit B
- 4727-4731 Maple Spur Dr
- 5003 Lake Breeze Landing
- 4697 Maple Spur Dr Unit 4701
- 5027 Lake Breeze Landing
- 2140 Woodlawn Cir Unit 2144
- 1627 Cypress Ct
- 2314 Lynnwood Dr
- 4293 N Gilwood Dr
- 4214 Wood Park Dr Unit 4218
