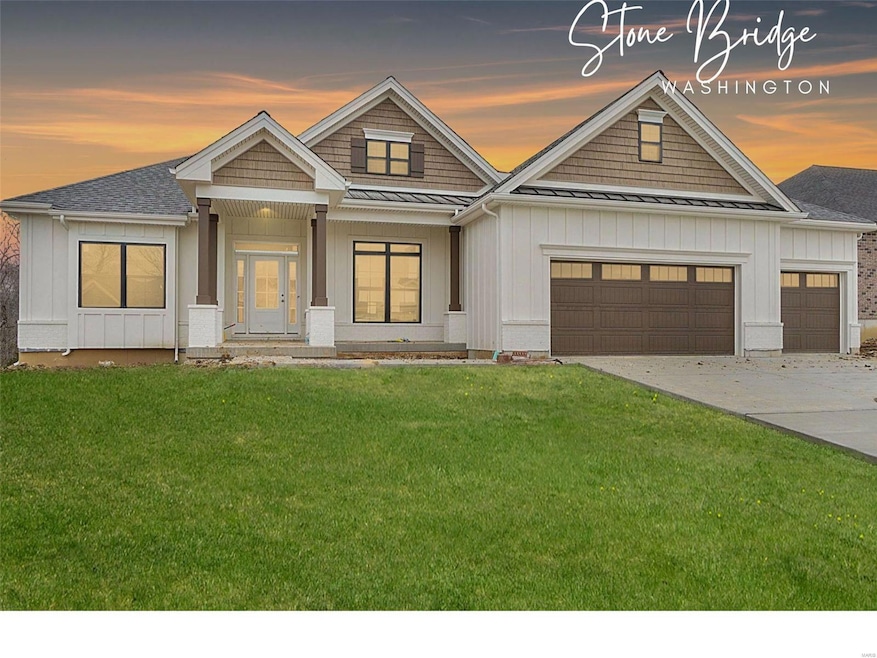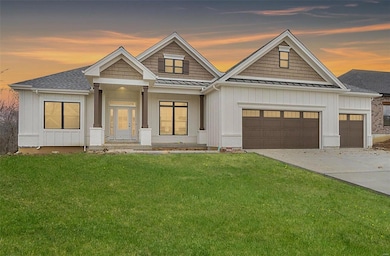
2313 Clare Ct Unit 70 STB Washington, MO 63090
Estimated payment $4,195/month
Highlights
- Open Floorplan
- Center Hall Plan
- Ranch Style House
- Deck
- Recreation Room
- High Ceiling
About This Home
Luxury living on a lot that backs to trees. This plan features 4 main floor bedrooms, a spacious kitchen / dining / great room for gathering the family, and an office perfect for working from home. The kitchen includes an oversized island with quartz tops, upgraded cabinets, and upgraded appliance package w/ range hood and microwave built into the island. The kitchen is open to the great room, where you'll find a fireplace and plenty of windows for natural light. Don't miss the three car garage, screened in back deck, added grilling porch and oversized walk out patio. The master suite includes a walk in tile shower Premium brick and stone elevation all on a beautiful cul de sac that backs to trees.
Enjoy your private backyard in an ideal WashMO location at Stone Bridge.
Home Details
Home Type
- Single Family
Year Built
- Built in 2025
Lot Details
- 0.37 Acre Lot
- Level Lot
HOA Fees
- $8 Monthly HOA Fees
Parking
- 3 Car Attached Garage
- Garage Door Opener
Home Design
- Ranch Style House
- Traditional Architecture
- Brick Exterior Construction
- Frame Construction
- Vinyl Siding
Interior Spaces
- Open Floorplan
- High Ceiling
- Low Emissivity Windows
- Insulated Windows
- Tilt-In Windows
- Panel Doors
- Center Hall Plan
- Entrance Foyer
- Great Room with Fireplace
- Combination Dining and Living Room
- Breakfast Room
- Recreation Room
- Fire and Smoke Detector
Kitchen
- Walk-In Pantry
- Double Oven
- Gas Oven
- Gas Range
- Microwave
- Ice Maker
- Dishwasher
- Stainless Steel Appliances
- Kitchen Island
- Granite Countertops
- Disposal
Flooring
- Carpet
- Luxury Vinyl Plank Tile
- Luxury Vinyl Tile
Bedrooms and Bathrooms
- 5 Bedrooms
- Walk-In Closet
- Double Vanity
- Bathtub
Laundry
- Laundry Room
- Laundry on main level
Partially Finished Basement
- Walk-Out Basement
- Basement Fills Entire Space Under The House
- 9 Foot Basement Ceiling Height
Accessible Home Design
- Accessible Full Bathroom
- Accessible Common Area
- Accessible Kitchen
- Accessible Hallway
- Accessible Doors
Outdoor Features
- Deck
- Covered Patio or Porch
Schools
- South Point Elem. Elementary School
- Washington Middle School
- Washington High School
Utilities
- Forced Air Heating and Cooling System
- Underground Utilities
- Electric Water Heater
Community Details
- Built by Northern Star Homes
Listing and Financial Details
- Home warranty included in the sale of the property
Map
Home Values in the Area
Average Home Value in this Area
Property History
| Date | Event | Price | List to Sale | Price per Sq Ft |
|---|---|---|---|---|
| 05/15/2025 05/15/25 | Pending | -- | -- | -- |
| 02/18/2025 02/18/25 | For Sale | $675,000 | -- | $178 / Sq Ft |
About the Listing Agent

Elisha Hoerstkamp is a real estate expert in the Washington, New Haven and surrounding areas. She was born and raised in Franklin County and graduated from the University of Missouri - Columbia with degrees in Business and Political Science. Following graduation, Elisha worked in the consulting industry before opening her own sales and marketing business. Elisha specializes in understanding her clients and helping them achieve their real estate goals. Whether it is buying your first home,
Elisha's Other Listings
Source: MARIS MLS
MLS Number: MIS25008745
- 2333 Fiddler's Close Rd Unit 65 STB
- 2332 Fiddlers Close Unit 45 STB
- 49 Back Ct Unit 49 STB
- 2337 Fiddlers Close Rd Unit 64 STB
- 511 Back Ln Unit 51 STB
- 89 Fiddler's Close Unit 89 STB
- 3301 Back Lane Ct Unit 50 STB
- 2348 Fiddler's Close Rd Unit 54 STB
- 166 Pellin's Unit 166 STB
- 2388 Fiddlers Close Rd Unit 92 STB
- 189 Hank's Close Unit 189 STB
- 2409 Fiddler's Close Rd Unit 111 STB
- 2309 Hank's Close Ct Unit 188 STB
- 114 Fiddlers Close Rd Unit 114 STB
- 150 Pellin's Unit 150 STB
- 104 Fiddler's Close Ct Unit 104 STB
- 100 Fiddler's Close Unit 100 STB
- 2300 Matthias Close
- 152 Pellin's Ct Unit 152
- 2336 Fiddlers Close Rd Unit 46 STB

