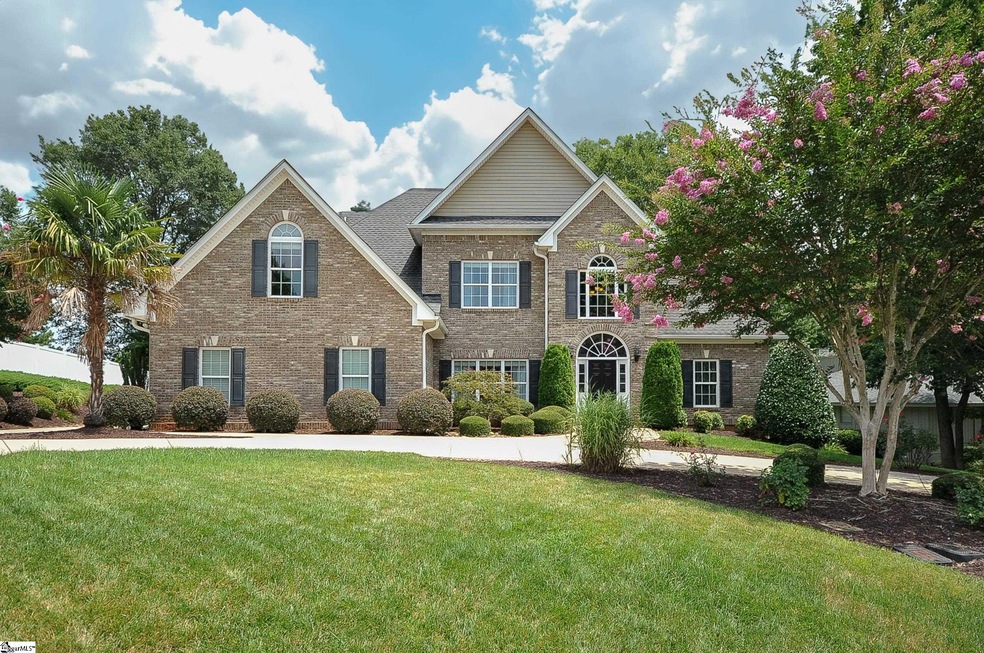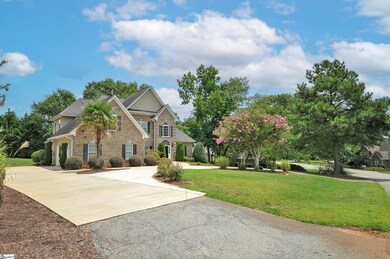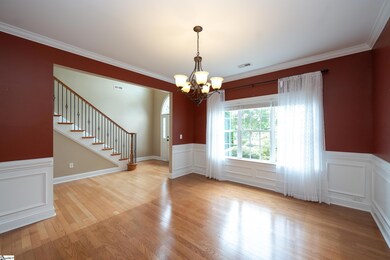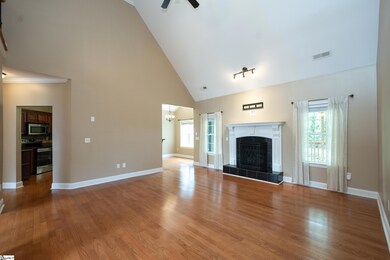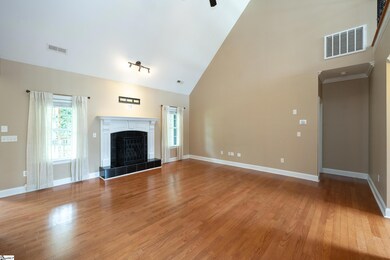
2313 Cobbs Way Anderson, SC 29621
Highlights
- Traditional Architecture
- Cathedral Ceiling
- Hydromassage or Jetted Bathtub
- Midway Elementary School Rated A
- Wood Flooring
- Bonus Room
About This Home
As of August 2024Beautiful 4 bedroom and 3 bath home in Cobb’s Glen. This spacious home features a great room with vaulted ceiling & gas log fireplace, formal dining room and kitchen with granite counter tops with a breakfast area overlooking the lush backyard. The main floor primary bedroom has a double tray ceiling and large bath with whirlpool tub, shower, double sinks and large walk-in closet. An additional bedroom and bath along with the laundry room are also located on the main level. Upstairs has two additional bedrooms with a connecting bath plus a flex room/5th bedroom. A covered back porch, double garage, and irrigation system completed this lovely home. Amenities for the neighborhood include pool and tennis/pickleball courts. Water for the irrigation system is on a separate meter.
Last Agent to Sell the Property
BHHS C Dan Joyner - Anderson ( License #20534 Listed on: 07/24/2024

Home Details
Home Type
- Single Family
Est. Annual Taxes
- $1,917
Year Built
- Built in 2008
Lot Details
- 0.45 Acre Lot
- Lot Dimensions are 120 x 193 x 20 x 90 x 146
- Level Lot
HOA Fees
- $13 Monthly HOA Fees
Home Design
- Traditional Architecture
- Brick Exterior Construction
- Slab Foundation
- Architectural Shingle Roof
- Vinyl Siding
Interior Spaces
- 2,932 Sq Ft Home
- 3,000-3,199 Sq Ft Home
- 1.5-Story Property
- Tray Ceiling
- Smooth Ceilings
- Cathedral Ceiling
- Ceiling Fan
- Gas Log Fireplace
- Window Treatments
- Two Story Entrance Foyer
- Great Room
- Dining Room
- Bonus Room
- Pull Down Stairs to Attic
- Fire and Smoke Detector
Kitchen
- Breakfast Room
- Convection Oven
- Free-Standing Electric Range
- Built-In Microwave
- Dishwasher
- Granite Countertops
- Disposal
Flooring
- Wood
- Carpet
- Ceramic Tile
Bedrooms and Bathrooms
- 4 Bedrooms | 2 Main Level Bedrooms
- Walk-In Closet
- 3 Full Bathrooms
- Hydromassage or Jetted Bathtub
Laundry
- Laundry Room
- Laundry on main level
Parking
- 2 Car Attached Garage
- Garage Door Opener
- Circular Driveway
Outdoor Features
- Patio
Schools
- Midway Elementary School
- Glenview Middle School
- T. L. Hanna High School
Utilities
- Forced Air Heating and Cooling System
- Underground Utilities
- Gas Water Heater
- Cable TV Available
Community Details
- Cobbs Glen Subdivision
- Mandatory home owners association
Listing and Financial Details
- Tax Lot 188
- Assessor Parcel Number 174-04-02-013
Ownership History
Purchase Details
Home Financials for this Owner
Home Financials are based on the most recent Mortgage that was taken out on this home.Purchase Details
Home Financials for this Owner
Home Financials are based on the most recent Mortgage that was taken out on this home.Purchase Details
Purchase Details
Home Financials for this Owner
Home Financials are based on the most recent Mortgage that was taken out on this home.Purchase Details
Home Financials for this Owner
Home Financials are based on the most recent Mortgage that was taken out on this home.Similar Homes in Anderson, SC
Home Values in the Area
Average Home Value in this Area
Purchase History
| Date | Type | Sale Price | Title Company |
|---|---|---|---|
| Deed | $535,900 | None Listed On Document | |
| Deed | $348,000 | None Available | |
| Deed Of Distribution | -- | -- | |
| Deed | $274,900 | -- | |
| Deed | $40,000 | Attorney |
Mortgage History
| Date | Status | Loan Amount | Loan Type |
|---|---|---|---|
| Open | $375,900 | New Conventional | |
| Previous Owner | $295,800 | New Conventional | |
| Previous Owner | $219,900 | New Conventional | |
| Previous Owner | $50,000 | Credit Line Revolving | |
| Previous Owner | $165,000 | Unknown | |
| Previous Owner | $199,000 | Construction |
Property History
| Date | Event | Price | Change | Sq Ft Price |
|---|---|---|---|---|
| 08/30/2024 08/30/24 | Sold | $535,900 | 0.0% | $179 / Sq Ft |
| 07/25/2024 07/25/24 | Pending | -- | -- | -- |
| 07/24/2024 07/24/24 | For Sale | $535,900 | +54.0% | $179 / Sq Ft |
| 07/13/2020 07/13/20 | Sold | $348,000 | -3.1% | $115 / Sq Ft |
| 06/07/2020 06/07/20 | Pending | -- | -- | -- |
| 06/01/2020 06/01/20 | For Sale | $359,000 | -- | $119 / Sq Ft |
Tax History Compared to Growth
Tax History
| Year | Tax Paid | Tax Assessment Tax Assessment Total Assessment is a certain percentage of the fair market value that is determined by local assessors to be the total taxable value of land and additions on the property. | Land | Improvement |
|---|---|---|---|---|
| 2024 | $1,946 | $17,910 | $2,200 | $15,710 |
| 2023 | $1,946 | $17,910 | $2,200 | $15,710 |
| 2022 | $1,923 | $17,910 | $2,200 | $15,710 |
| 2021 | $1,713 | $13,840 | $1,280 | $12,560 |
| 2020 | $1,297 | $10,420 | $1,280 | $9,140 |
| 2019 | $1,299 | $10,420 | $1,280 | $9,140 |
| 2018 | $1,321 | $10,420 | $1,280 | $9,140 |
| 2017 | -- | $10,420 | $1,280 | $9,140 |
| 2016 | $5,134 | $16,080 | $1,920 | $14,160 |
| 2015 | $5,175 | $16,080 | $1,920 | $14,160 |
| 2014 | $5,096 | $16,080 | $1,920 | $14,160 |
Agents Affiliated with this Home
-
Belinda Moore

Seller's Agent in 2024
Belinda Moore
BHHS C Dan Joyner - Anderson (
(864) 314-3020
13 in this area
21 Total Sales
-
Kassidie Dunn

Buyer's Agent in 2024
Kassidie Dunn
Western Upstate Keller William
(864) 221-8795
69 in this area
116 Total Sales
-
Randal Longo

Seller's Agent in 2020
Randal Longo
I Save Realty (13356)
(843) 737-6347
25 in this area
1,471 Total Sales
Map
Source: Greater Greenville Association of REALTORS®
MLS Number: 1532960
APN: 174-04-02-013
- 2402 Warriors Path
- 2701 Cobbs Way
- 118 Augusta National
- 128 Golden Eagle Ln
- 100 Golden Eagle Ln
- 116 Augusta National
- 513 Quail Hollow Rd
- 127 Shipyard Cir
- 2109 Rolling Green Rd
- 1122 Cox Rd
- 124 Mediterranean Ave
- 306 Olivarri Dr
- 214 Savannah Dr
- 217 Andalusian Trail
- 2335 Snow Rd
- 611 Wh Kay Ln
- 153 Amberwood Dr
- 191 Amberwood Dr
- 2709 Midway Rd
- 216 Londonberry Dr
