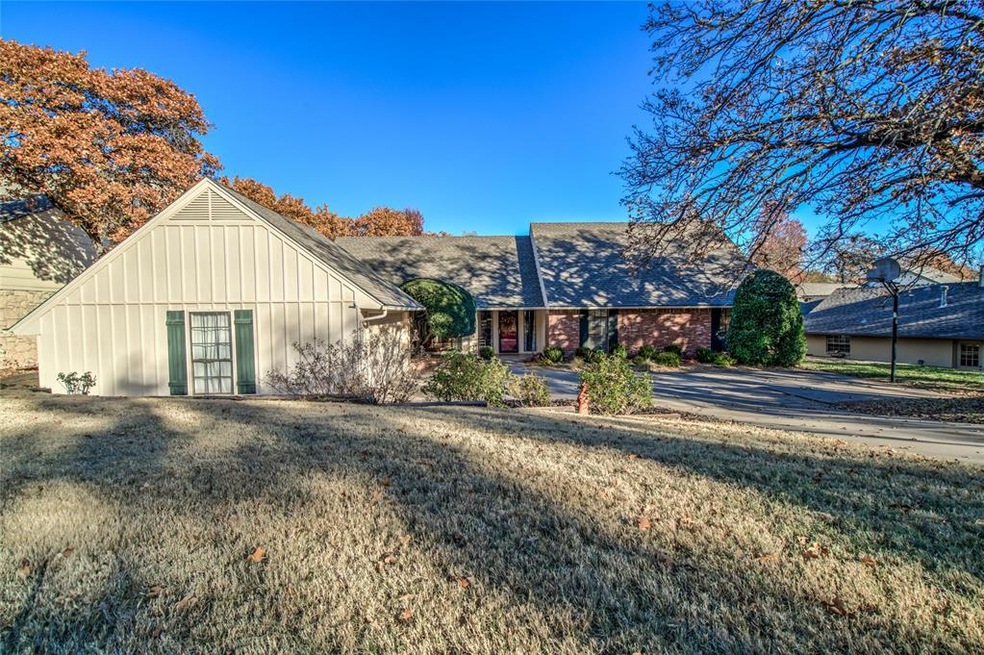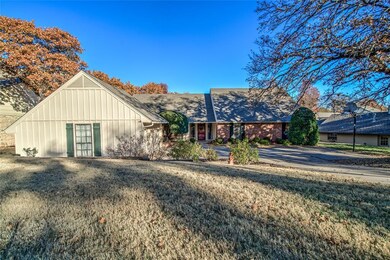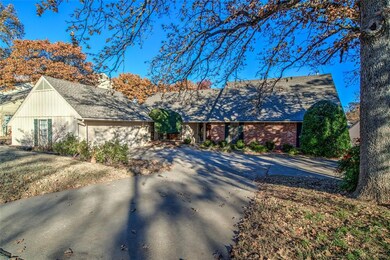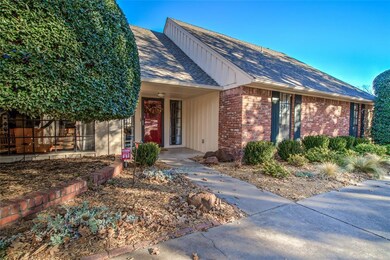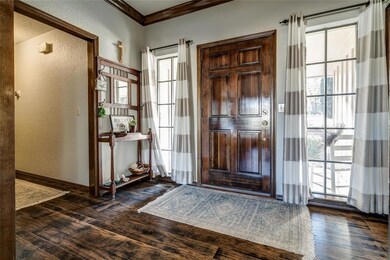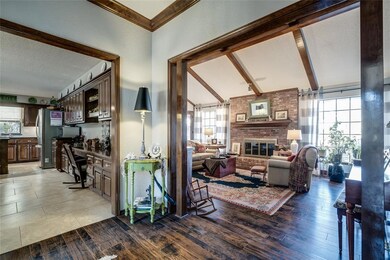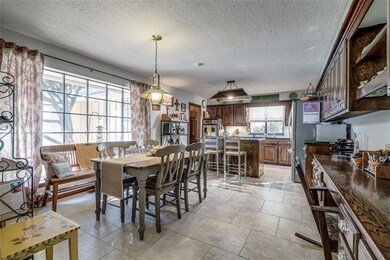
2313 Colchester Dr Edmond, OK 73034
Hafer Park NeighborhoodHighlights
- Gunite Pool
- Traditional Architecture
- Double Oven
- Will Rogers Elementary School Rated A-
- Wood Flooring
- 4-minute walk to Chimney Hill Park
About This Home
As of February 2025Welcome to this beautiful 3-bedroom, 2.5-bath home located in the highly sought-after Chimney Hill neighborhood in Southeast Edmond. From its interior features to the inviting backyard oasis, this property offers comfort, style, and convenience. The spacious kitchen and breakfast area, located just off the entry, boasts stainless steel appliances, a large island, granite countertops, and a convenient pantry. A built-in desk with cabinets adds both functionality and charm. The formal dining and living areas feature beautiful wood floors, while the living room’s vaulted ceiling and wood-burning fireplace create a cozy and inviting atmosphere. A private study with wood-paneled walls, built-in cabinets, and a bar adds a touch of sophistication. The primary suite is a retreat with two walk-in closets and a fully updated ensuite bath featuring dual vanities, granite countertops, and tile. Two secondary bedrooms share an updated Jack-and-Jill bath with granite counters, offering both privacy and style. The utility room is thoughtfully designed with a sink and there is abundant storage throughout the home. Step outside to a refinished pool, perfect for entertaining or relaxing during warm Oklahoma summers. The backyard provides a private retreat to enjoy year-round. Washer/dryer may remain with an acceptable offer. Chimney Hill is a vibrant community featuring a neighborhood park basketball courts and community pool. This home is perfectly positioned near top-rated schools, Spring Creek Shopping Center, and offers easy access to the interstate and turnpike. Don’t miss your chance to see this beautiful home! Schedule a showing today and start imagining your life in Chimney Hill.
Last Agent to Sell the Property
Keller Williams Central OK ED Listed on: 12/07/2024

Home Details
Home Type
- Single Family
Est. Annual Taxes
- $2,793
Year Built
- Built in 1979
Lot Details
- 10,502 Sq Ft Lot
- Interior Lot
HOA Fees
- $40 Monthly HOA Fees
Parking
- 2 Car Attached Garage
- Garage Door Opener
Home Design
- Traditional Architecture
- Slab Foundation
- Brick Frame
- Composition Roof
Interior Spaces
- 2,263 Sq Ft Home
- 1-Story Property
- Wood Burning Fireplace
- Washer and Dryer
Kitchen
- Double Oven
- Electric Oven
- Built-In Range
- Microwave
- Dishwasher
Flooring
- Wood
- Carpet
- Tile
Bedrooms and Bathrooms
- 3 Bedrooms
Home Security
- Home Security System
- Fire and Smoke Detector
Pool
- Gunite Pool
- Outdoor Pool
Outdoor Features
- Outbuilding
- Rain Gutters
Schools
- Will Rogers Elementary School
- Central Middle School
- Memorial High School
Utilities
- Central Heating and Cooling System
Community Details
- Association fees include maintenance common areas, pool, rec facility
- Mandatory home owners association
Listing and Financial Details
- Legal Lot and Block 3 / 10
Ownership History
Purchase Details
Home Financials for this Owner
Home Financials are based on the most recent Mortgage that was taken out on this home.Purchase Details
Similar Homes in Edmond, OK
Home Values in the Area
Average Home Value in this Area
Purchase History
| Date | Type | Sale Price | Title Company |
|---|---|---|---|
| Warranty Deed | $345,000 | Chicago Title | |
| Interfamily Deed Transfer | -- | Lawyers Title Of Ok City Inc |
Mortgage History
| Date | Status | Loan Amount | Loan Type |
|---|---|---|---|
| Open | $224,250 | New Conventional | |
| Previous Owner | $190,000 | Construction | |
| Previous Owner | $40,000 | Credit Line Revolving | |
| Previous Owner | $40,000 | Future Advance Clause Open End Mortgage |
Property History
| Date | Event | Price | Change | Sq Ft Price |
|---|---|---|---|---|
| 02/20/2025 02/20/25 | Sold | $345,000 | -2.5% | $152 / Sq Ft |
| 01/15/2025 01/15/25 | Pending | -- | -- | -- |
| 01/02/2025 01/02/25 | Price Changed | $354,000 | -3.0% | $156 / Sq Ft |
| 12/07/2024 12/07/24 | For Sale | $365,000 | -- | $161 / Sq Ft |
Tax History Compared to Growth
Tax History
| Year | Tax Paid | Tax Assessment Tax Assessment Total Assessment is a certain percentage of the fair market value that is determined by local assessors to be the total taxable value of land and additions on the property. | Land | Improvement |
|---|---|---|---|---|
| 2024 | $2,793 | $28,627 | $5,842 | $22,785 |
| 2023 | $2,793 | $27,793 | $4,381 | $23,412 |
| 2022 | $2,719 | $26,983 | $4,855 | $22,128 |
| 2021 | $2,624 | $26,198 | $5,282 | $20,916 |
| 2020 | $2,576 | $25,435 | $5,433 | $20,002 |
| 2019 | $2,510 | $24,695 | $4,967 | $19,728 |
| 2018 | $2,449 | $23,980 | $0 | $0 |
| 2017 | $2,471 | $24,302 | $4,954 | $19,348 |
| 2016 | $2,391 | $23,595 | $4,887 | $18,708 |
| 2015 | $2,316 | $22,908 | $4,606 | $18,302 |
| 2014 | $2,242 | $22,241 | $4,699 | $17,542 |
Agents Affiliated with this Home
-
Alan VanHorn Jr.

Seller's Agent in 2025
Alan VanHorn Jr.
Keller Williams Central OK ED
(405) 823-6766
4 in this area
120 Total Sales
-
Rickey Rains

Seller Co-Listing Agent in 2025
Rickey Rains
Keller Williams Central OK ED
(405) 439-0026
3 in this area
86 Total Sales
-
David Dobson

Buyer's Agent in 2025
David Dobson
RE/MAX
(405) 924-4663
3 in this area
99 Total Sales
Map
Source: MLSOK
MLS Number: 1143823
APN: 186921020
- 2500 Portofino Place
- 1401 Carrick Ct
- 736 Martina Ln
- 1409 Brixton Rd
- 2804 Chimney Hill Rd
- 712 Capri Place
- 900 Woodbury Dr
- 1500 Vail Dr
- 1508 Vail Dr
- 1412 Woodbury Cir
- 701 Rimrock Rd
- 619 Rimrock Rd
- 1900 S Coltrane Rd
- 3401 Fox Hill Terrace
- 1017 Gulmor Dr
- 1300 Devonshire Ct
- 2152 Running Branch Rd
- 2200 Hanover Ln
- 1213 Pine Oak Dr
- 100 Hamptonridge Rd
