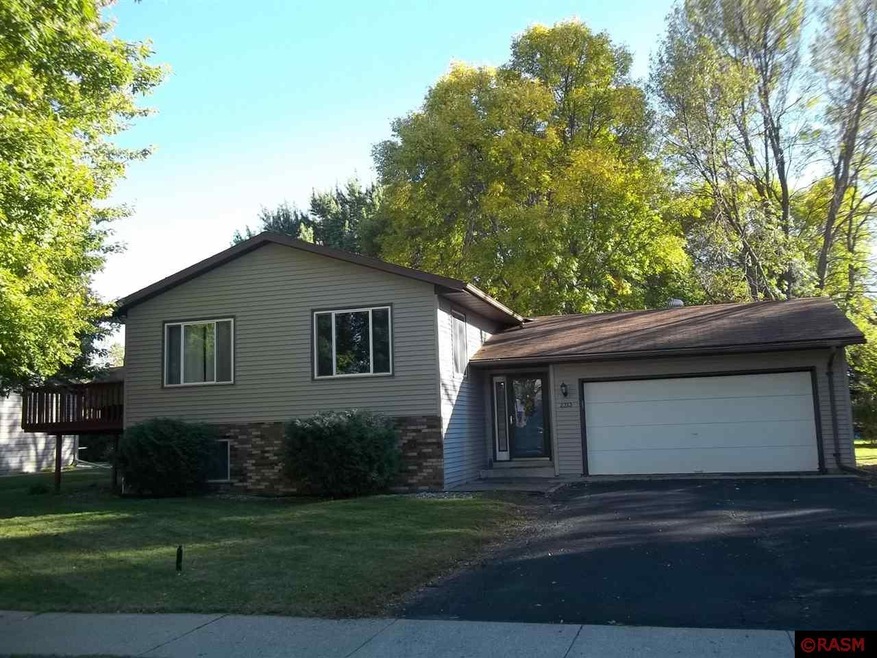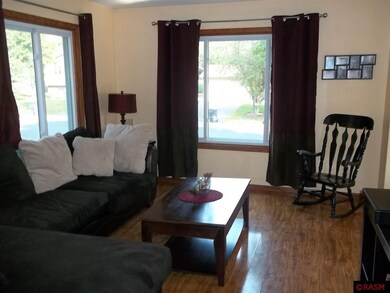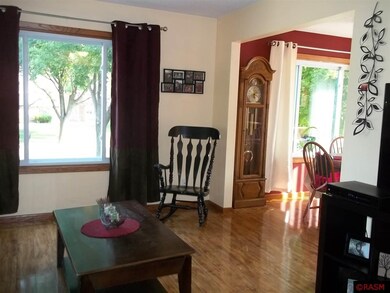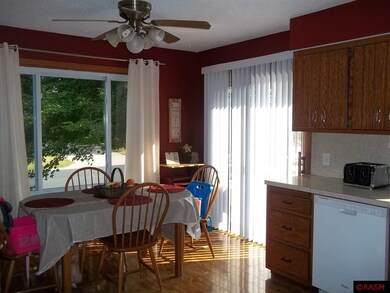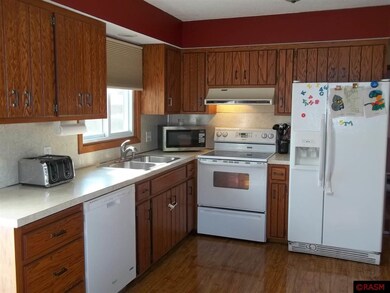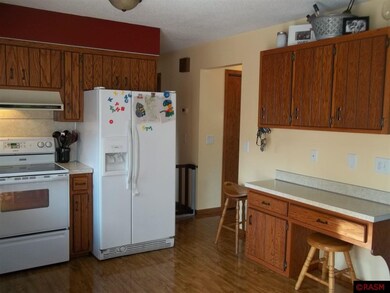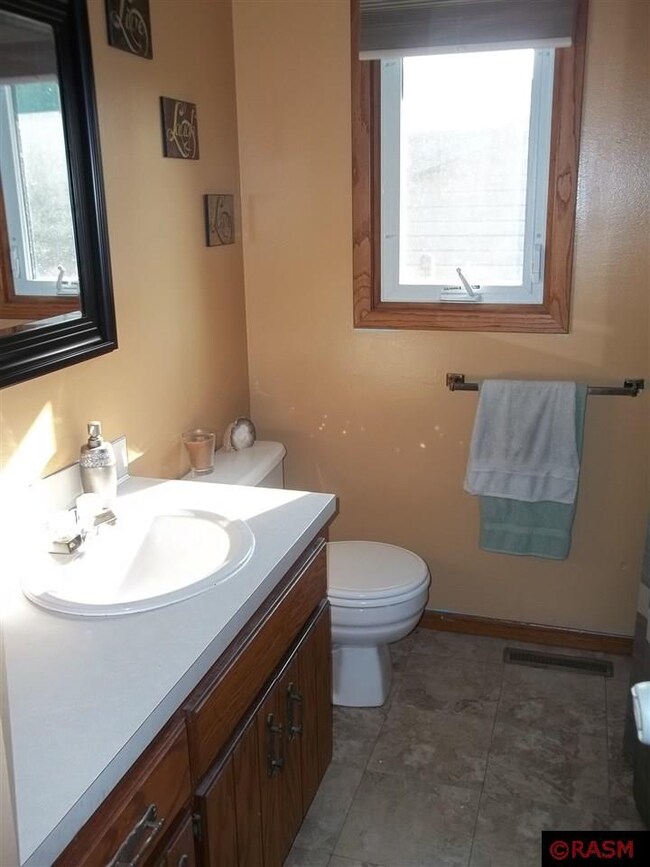
2313 Fair St Mankato, MN 56001
Peacepipe Park NeighborhoodHighlights
- Deck
- 2 Car Attached Garage
- Bathroom on Main Level
- Kennedy Elementary School Rated 9+
- Eat-In Kitchen
- Landscaped
About This Home
As of April 2025This 3 bedroom, 2 bath home is conveniently located on Mankato Hilltop. Upper level features; Living room, nice sized, eat-in kitchen with lots of cabinets and patio door to outside deck. (all appliances included). Living room, kitchen and dining area all have wood laminate flooring. This level also offers 2 bedrooms and a full bath. In the lower level, you will find a family room with gas fireplace the 3rd bedroom a ¾ bath and a large storage/utility room (washer and dryer included). Outside offers a great backyard and shed. The home has metal siding and a double attached heated garage. New AC in 2016.
Last Agent to Sell the Property
Coldwell Banker River Valley License #00089886 Listed on: 09/13/2017

Home Details
Home Type
- Single Family
Est. Annual Taxes
- $2,454
Year Built
- 1982
Lot Details
- 9,583 Sq Ft Lot
- Lot Dimensions are 80x120
- Landscaped
Home Design
- Bi-Level Home
- Brick Exterior Construction
- Frame Construction
- Asphalt Shingled Roof
- Metal Siding
Interior Spaces
- Ceiling Fan
- Gas Fireplace
- Combination Kitchen and Dining Room
Kitchen
- Eat-In Kitchen
- Range
- Microwave
- Dishwasher
Bedrooms and Bathrooms
- 3 Bedrooms
- Bathroom on Main Level
Laundry
- Dryer
- Washer
Finished Basement
- Basement Fills Entire Space Under The House
- Sump Pump
- Block Basement Construction
- Natural lighting in basement
Parking
- 2 Car Attached Garage
- Garage Door Opener
- Driveway
Outdoor Features
- Deck
- Storage Shed
Utilities
- Forced Air Heating and Cooling System
- Gas Water Heater
- Water Softener is Owned
Listing and Financial Details
- Assessor Parcel Number 01.09.16.253.004
Ownership History
Purchase Details
Home Financials for this Owner
Home Financials are based on the most recent Mortgage that was taken out on this home.Purchase Details
Home Financials for this Owner
Home Financials are based on the most recent Mortgage that was taken out on this home.Purchase Details
Purchase Details
Home Financials for this Owner
Home Financials are based on the most recent Mortgage that was taken out on this home.Similar Homes in Mankato, MN
Home Values in the Area
Average Home Value in this Area
Purchase History
| Date | Type | Sale Price | Title Company |
|---|---|---|---|
| Quit Claim Deed | -- | St Andrews Title | |
| Deed | $171,700 | North American Title | |
| Quit Claim Deed | -- | North American Title | |
| Warranty Deed | $129,912 | -- |
Mortgage History
| Date | Status | Loan Amount | Loan Type |
|---|---|---|---|
| Open | $163,000 | New Conventional | |
| Closed | $160,000 | New Conventional | |
| Previous Owner | $163,115 | New Conventional | |
| Previous Owner | $103,500 | New Conventional | |
| Previous Owner | $135,500 | New Conventional | |
| Previous Owner | $11,639 | Credit Line Revolving | |
| Previous Owner | $10,000 | Credit Line Revolving |
Property History
| Date | Event | Price | Change | Sq Ft Price |
|---|---|---|---|---|
| 04/30/2025 04/30/25 | Sold | $279,900 | 0.0% | $175 / Sq Ft |
| 04/04/2025 04/04/25 | Pending | -- | -- | -- |
| 04/03/2025 04/03/25 | For Sale | $279,900 | +63.0% | $175 / Sq Ft |
| 12/04/2017 12/04/17 | Sold | $171,700 | -1.8% | $107 / Sq Ft |
| 10/17/2017 10/17/17 | Pending | -- | -- | -- |
| 09/25/2017 09/25/17 | Price Changed | $174,900 | -2.3% | $109 / Sq Ft |
| 09/13/2017 09/13/17 | For Sale | $179,000 | -- | $112 / Sq Ft |
Tax History Compared to Growth
Tax History
| Year | Tax Paid | Tax Assessment Tax Assessment Total Assessment is a certain percentage of the fair market value that is determined by local assessors to be the total taxable value of land and additions on the property. | Land | Improvement |
|---|---|---|---|---|
| 2025 | $2,454 | $226,300 | $36,800 | $189,500 |
| 2024 | $2,454 | $237,300 | $36,700 | $200,600 |
| 2023 | $2,462 | $237,300 | $36,700 | $200,600 |
| 2022 | $2,150 | $223,900 | $36,700 | $187,200 |
| 2021 | $2,336 | $186,000 | $36,800 | $149,200 |
| 2020 | $2,150 | $176,400 | $36,800 | $139,600 |
| 2019 | $1,968 | $352,800 | $73,600 | $279,200 |
| 2018 | $1,810 | $162,200 | $36,800 | $125,400 |
| 2017 | $1,830 | $160,100 | $36,800 | $123,300 |
| 2016 | $1,820 | $144,000 | $36,800 | $107,200 |
| 2015 | $17 | $144,000 | $36,800 | $107,200 |
| 2014 | $1,508 | $138,800 | $36,800 | $102,000 |
Agents Affiliated with this Home
-
Chad Ziemke
C
Seller's Agent in 2025
Chad Ziemke
CENTURY 21 ATWOOD
(507) 720-2005
1 in this area
27 Total Sales
-
Jeff Kaul

Buyer's Agent in 2025
Jeff Kaul
CENTURY 21 ATWOOD
(507) 381-1133
4 in this area
411 Total Sales
-
KARLA MALONE

Seller's Agent in 2017
KARLA MALONE
Coldwell Banker River Valley
(507) 340-7300
2 in this area
38 Total Sales
-
Holly Koenig

Buyer's Agent in 2017
Holly Koenig
RE/MAX
(612) 819-8685
2 in this area
92 Total Sales
Map
Source: REALTOR® Association of Southern Minnesota
MLS Number: 7015859
APN: R01-09-16-253-004
- 1763 Bassett Dr
- 125 125 Thissen Ct
- 125 Thissen Ct
- 114 Oxford Path
- 132 Marabou Dr
- 59100 Madison Ave
- 120 120 Chaucer Ct
- 2412 St
- 2412 E Main St
- 2508 Marwood Dr
- 129 Lynx Ln
- 112 N Manitou Dr
- TBD #2 Adams St
- 1521 Adams St
- 0 Adams St
- 1X Adams St
- 1709 Fair St
- 412 Holly Ln
- 112 Sapphire Ct
- 0 Lot 1 Block 2 Elwin Addition No 2
