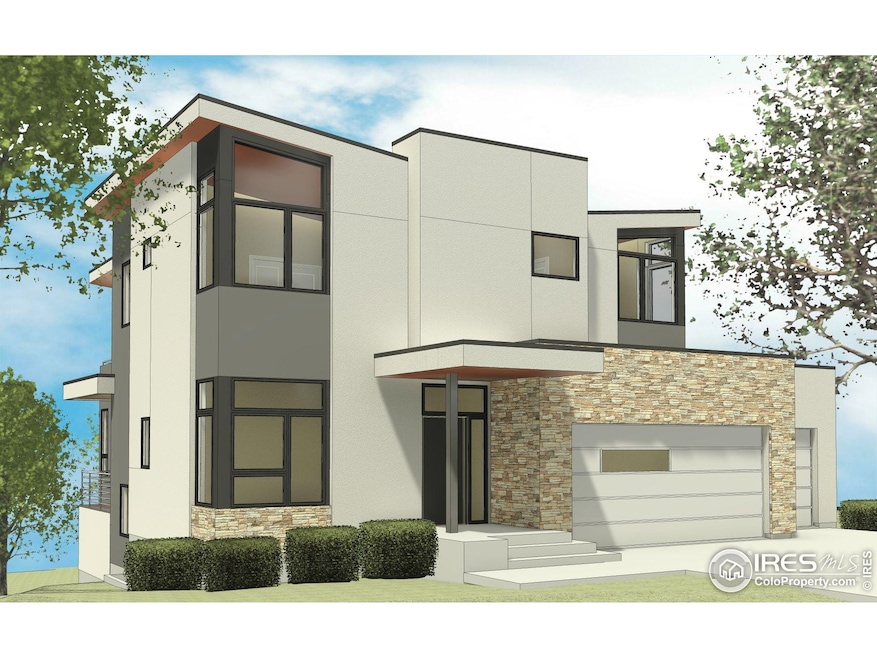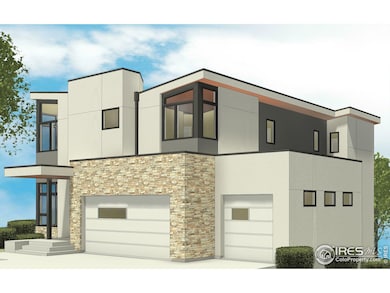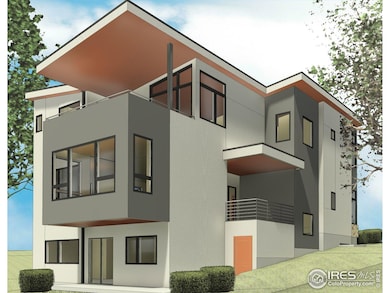2313 Glacier Ct Lafayette, CO 80026
Estimated payment $10,911/month
Highlights
- New Construction
- Open Floorplan
- Deck
- Lafayette Elementary School Rated A
- Mountain View
- Contemporary Architecture
About This Home
Brand New Stunning Contemporary Modern Custom Home To Be Built In The Trail Ridge West Subdivision & PUD In West Lafayette. A Small Boutique Neighborhood Of 14 New Homes. Great Foothill And Back Range Views. Open Floorplan With Lots Of Tall Glass And High Ceilings. Large Living Room With 6' Linear Stone Fireplace And Wall Of Glass. Gourmet Kitchen Features High End Appliances, Large Island & Walk-In Pantry. Main Floor Covered Porch For Outdoor Meals. Spacious Primary Bedroom Ste. Features A Luxury Spa Bath, Large Covered Deck With Mountain Views And Walk-In Closet. 2 Additional En Suite Bedrooms. Full Walkout Lower Level Can Be Finished Into A Large Rec Room And A 4th Bedroom And 5th Bath. Oversized 3 Car Attached Garage. This Home Has An Option For An Elevator For $50,000. Call For Details.
Home Details
Home Type
- Single Family
Est. Annual Taxes
- $5,993
Year Built
- New Construction
Lot Details
- 8,048 Sq Ft Lot
- Open Space
- Cul-De-Sac
- South Facing Home
- Southern Exposure
- Sloped Lot
- Property is zoned R1-PUD
HOA Fees
- $150 Monthly HOA Fees
Parking
- 3 Car Attached Garage
Home Design
- Contemporary Architecture
- Slab Foundation
- Wood Frame Construction
- Composition Roof
- Flat Tile Roof
- Rubber Roof
- Composition Shingle
- Stucco
Interior Spaces
- 4,487 Sq Ft Home
- 2-Story Property
- Open Floorplan
- Bar Fridge
- Cathedral Ceiling
- Gas Fireplace
- Double Pane Windows
- Living Room with Fireplace
- Dining Room
- Home Office
- Mountain Views
Kitchen
- Eat-In Kitchen
- Walk-In Pantry
- Double Self-Cleaning Oven
- Gas Oven or Range
- Down Draft Cooktop
- Microwave
- Dishwasher
- Kitchen Island
Flooring
- Wood
- Carpet
Bedrooms and Bathrooms
- 3 Bedrooms
- Split Bedroom Floorplan
- Walk-In Closet
- Primary Bathroom is a Full Bathroom
- Bathtub and Shower Combination in Primary Bathroom
Laundry
- Laundry on upper level
- Washer and Dryer Hookup
Unfinished Basement
- Walk-Out Basement
- Basement Fills Entire Space Under The House
Eco-Friendly Details
- Energy-Efficient HVAC
- Energy-Efficient Thermostat
Outdoor Features
- Deck
- Patio
- Exterior Lighting
Schools
- Lafayette Elementary School
- Angevine Middle School
- Centaurus High School
Utilities
- Humidity Control
- Forced Air Heating and Cooling System
- Underground Utilities
- High Speed Internet
- Satellite Dish
- Cable TV Available
Additional Features
- Accessible Elevator Installed
- Property is near a bus stop
Community Details
- Association fees include common amenities
- Trail Ridge West HOA, Phone Number (303) 579-6463
- Built by PR Homes, Inc.
- Trail Ridge West Sub & Pud Subdivision, Custom Home Floorplan
Listing and Financial Details
- Assessor Parcel Number R0609638
Map
Home Values in the Area
Average Home Value in this Area
Tax History
| Year | Tax Paid | Tax Assessment Tax Assessment Total Assessment is a certain percentage of the fair market value that is determined by local assessors to be the total taxable value of land and additions on the property. | Land | Improvement |
|---|---|---|---|---|
| 2025 | $5,993 | $80,703 | $80,703 | -- |
| 2024 | $5,993 | $80,703 | $80,703 | -- |
| 2023 | $5,893 | $66,510 | $66,510 | -- |
| 2022 | $4,351 | $45,588 | $45,588 | $0 |
| 2021 | $4,185 | $45,588 | $45,588 | $0 |
| 2020 | $3,440 | $37,033 | $37,033 | $0 |
| 2019 | $3,215 | $35,090 | $35,090 | $0 |
| 2018 | $891 | $9,599 | $9,599 | $0 |
Property History
| Date | Event | Price | List to Sale | Price per Sq Ft |
|---|---|---|---|---|
| 10/07/2025 10/07/25 | Price Changed | $1,949,000 | -2.5% | $434 / Sq Ft |
| 05/29/2025 05/29/25 | For Sale | $1,999,000 | -- | $446 / Sq Ft |
Source: IRES MLS
MLS Number: 1035280
APN: 1575042-01-012
- 2305 Glacier Ct
- 2325 Glacier Ct
- 2319 High Lonesome Trail
- 2251 Evening Star Ln
- 121 Rowena Place
- 82 Goldhill Dr
- 2005 Aster Ln
- 732 Paschal Dr
- 2509 Ravenwood Ln
- 597 Portside Ct
- 187 Rendezvous Dr
- 2037 Aster Ln
- 768 Bridger Point
- 1362 Golden Eagle Way
- 535 Sawtooth Point
- 2086 Navajo Trail
- 1312 Snowberry Ln Unit 103
- 1308 Snowberry Ln Unit 103
- 1308 Snowberry Ln Unit 203
- 1308 Snowberry Ln Unit 301
- 1388 Snowberry Ln
- 1536 Sanitas Ln
- 1724 Steel St
- 1508 Sanitas Ln
- 1025 Sparta Dr
- 1015-1035 S Boulder Rd
- 745 E South Boulder Rd
- 1931 Centennial Dr Unit 1931
- 860 W Baseline Rd
- 1140 Cannon St
- 1612 Garfield Ave
- 1007 Leonard Ln
- 1602 Garfield Ave Unit 11
- 1615 Cottonwood Dr Unit 9
- 242 Pheasant Run Unit A
- 1205 Centaur Cir
- 1858 Centaur Cir
- 2870 Arapahoe
- 221 Summit Cir
- 235 E South Boulder Rd



