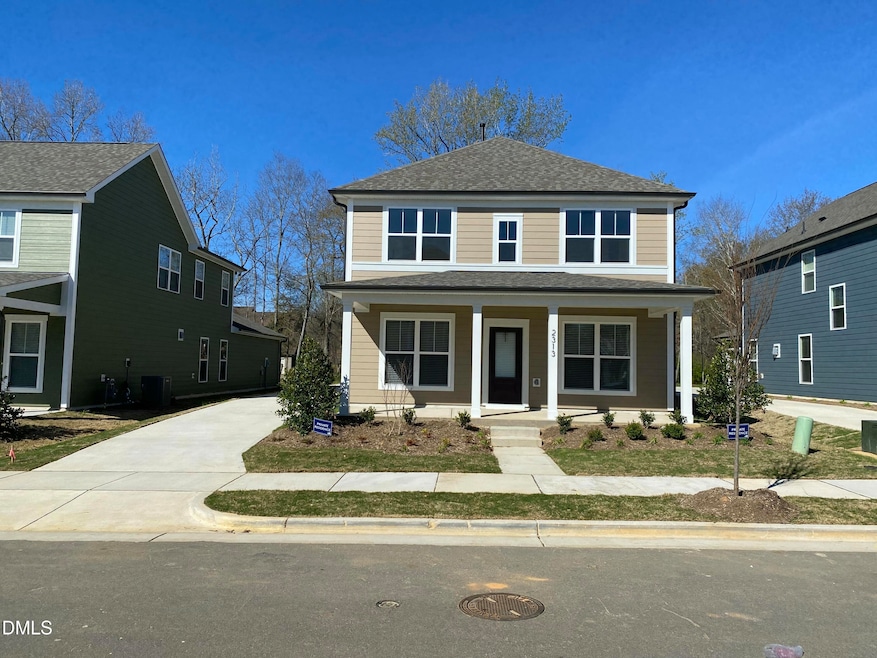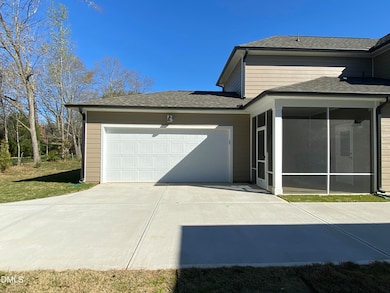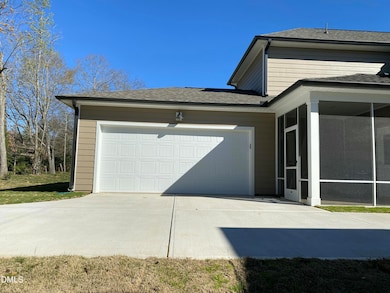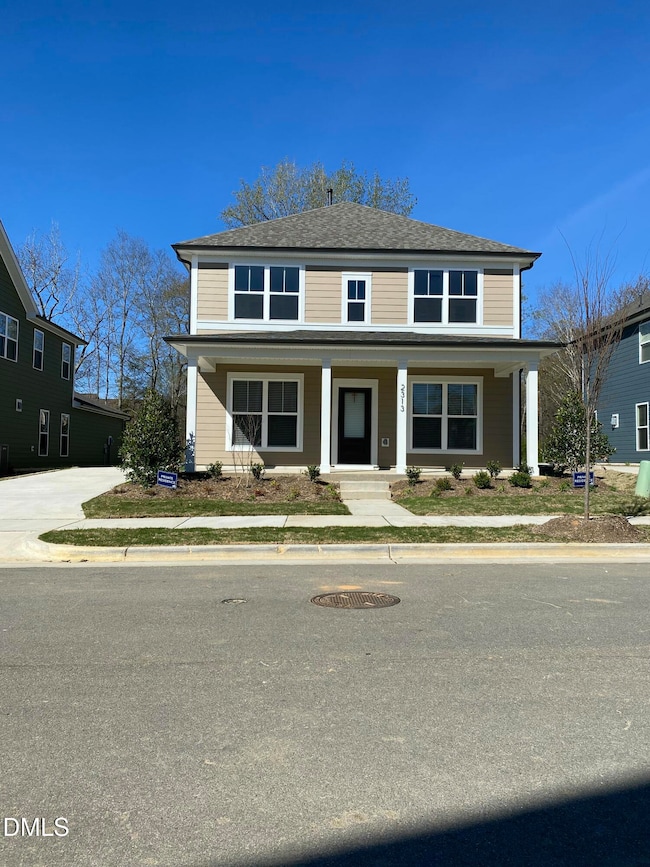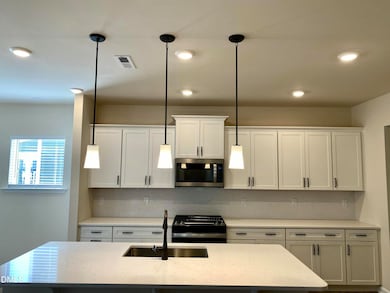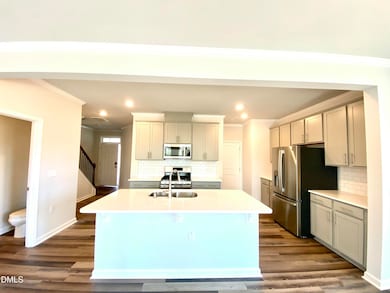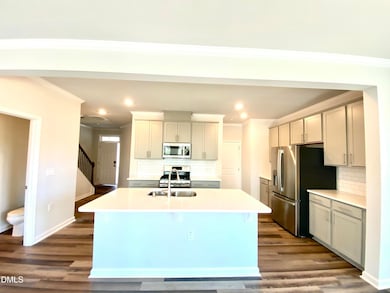2313 Hedge Maple Dr Raleigh, NC 27603
Middle Creek NeighborhoodHighlights
- Main Floor Primary Bedroom
- Screened Porch
- 2 Car Attached Garage
- Middle Creek High Rated A-
- Fireplace
- Walk-In Closet
About This Home
Fairly New 5-Bedroom, 3.5-Bath Home with 2-Car Garage
This beautifully maintained home offers two separate living areas and bedroom suites on each floor. The open-concept living area features a cozy gas fireplace with a sleek black slate surround, perfectly centered in the gathering room.
The spacious kitchen boasts a substantial island, ideal for meal prep and entertaining, complete with white quartz countertops and full-overlay white designer cabinets with stylish hardware.
The first-floor owner's suite is enhanced with a tray ceiling and provides direct access to a private screened rear porch overlooking a serene wooded buffer. The laundry room is conveniently located on the first floor and includes pocket doors for easy access from either the owner's entry or the owner's suite.
Upstairs, you'll find three additional bedrooms and a versatile flex room with twin doors, perfect for use as a private retreat, home office, or an extra guest bedroom with a closet. The second-floor bedroom suite bedroom five is nearly the same size as the first-floor owner's suite, offering flexible living options.
Located within walking distance to Costco. HOA fees are included in the rent.
Home Details
Home Type
- Single Family
Est. Annual Taxes
- $4,684
Year Built
- Built in 2022
Lot Details
- 6,534 Sq Ft Lot
Parking
- 2 Car Attached Garage
- Side Facing Garage
- Garage Door Opener
- Private Driveway
- 3 Open Parking Spaces
Interior Spaces
- 2-Story Property
- Fireplace
- Screened Porch
Kitchen
- Gas Cooktop
- Microwave
- Dishwasher
Flooring
- Carpet
- Luxury Vinyl Tile
Bedrooms and Bathrooms
- 5 Bedrooms
- Primary Bedroom on Main
- Walk-In Closet
Laundry
- Laundry Room
- Washer and Dryer
Accessible Home Design
- Accessible Full Bathroom
- Accessible Bedroom
- Accessible Kitchen
- Accessible Closets
- Accessible Entrance
Schools
- Yates Mill Elementary School
- Dillard Middle School
- Middle Creek High School
Utilities
- Forced Air Heating and Cooling System
- Water Heater
- Community Sewer or Septic
Listing and Financial Details
- Security Deposit $2,700
- Property Available on 9/30/25
- Tenant pays for all utilities
- 12 Month Lease Term
- $47 Application Fee
Community Details
Overview
- Royal Creek Subdivision
Pet Policy
- No Pets Allowed
Map
Source: Doorify MLS
MLS Number: 10124379
APN: 0689.02-78-3008-000
- 5702 Volos Ave
- 5706 Kalamata Dr
- 5009 Megara Run
- 5008 Megara Run
- 3728 Westbury Lake Dr
- 3732 Westbury Lake Dr
- 3740 Westbury Lake Dr
- 3613 Cross Timber Ln
- 5300 Trilogy Farm Dr
- 4036 Ridgebrook Bluffs Dr
- 5228 Trilogy Farm Dr
- 3716 Cross Timber Ln
- 3901 Bluffwind Dr
- 5112 Lizard Tail Ln
- 7612 Fayetteville Rd
- 8604 Lobelia St
- 2000 Ginseng Ln
- 7625 Fayetteville Rd
- 4104 Cross Timber Ln
- 4916 Chase Hill Way
- 15101 Royal Creek Dr
- 500 Shady Summit Way
- 8609 Lobelia St
- 2017 Ginseng Ln
- 216 Misty Pike Dr
- 1005 Travern Dr
- 1500 Isner Ln
- 222 Amber Acorn Ave
- 242 Broomside Ave
- 776 Denburn Place
- 4900 Chandler Ridge Cir
- 310 Taryn Ave
- 244 Broomside Ave
- 448 Glen Clova Dr
- 371 Fosterton Cottage Way
- 355 Glen Clova Dr
- 13100 Margie Ln
- 3204 Manor Ridge Dr
- 2008 Stoneglen Ln
- 128 Katrine Way
