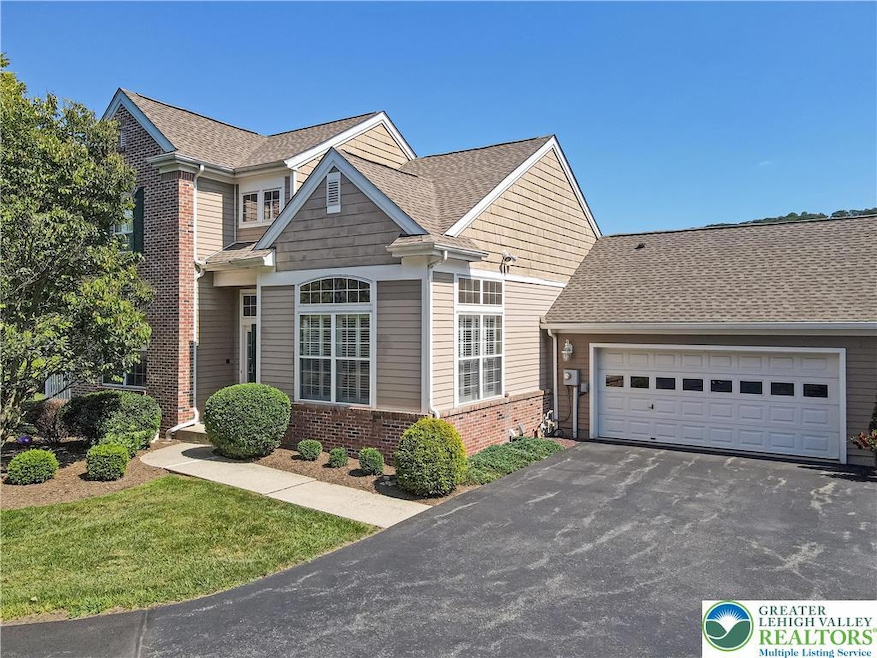2313 Hollow View Dr Easton, PA 18040
Estimated payment $3,598/month
Highlights
- Golf Course View
- Living Room with Fireplace
- 3 Car Attached Garage
- Deck
- Loft
- Brick or Stone Mason
About This Home
Welcome to the stunning Greenfield Model in the luxurious Active 55+ golf course community of Riverview Estates. This Energy Star-certified home features 2 bedrooms, a versatile loft, 2.5 bathrooms, and a spacious 2-car garage—all meticulously maintained for your comfort. Recent upgrades include a new HVAC system, roof, and hot water heater, all less than 3 years old.
The First Floor Owner’s Suite offers ample closet space and a tranquil retreat. The chef’s kitchen boasts an abundance of cabinets, elegant granite counters, stainless steel appliances, and a spacious pantry—perfect for organizing small appliances and culinary essentials. Every window is adorned with beautiful white custom shutters, allowing for optimal light and privacy. The living room is filled with natural sunlight, creating a warm and inviting atmosphere.
Upstairs, you'll find a versatile loft ideal for an office or entertainment area, along with a second bedroom providing privacy for guests. This charming home combines comfort, style, and functionality in a vibrant active community. The community offers a active Clubhouse that includes a card room, billard room, library, exercise room, multi-purpose room and a beautiful wrap around porch. This is a great commuter location and offers easy access to Rts 22, 33 & 78. Schedule your visit today and make this delightful residence your new home!
Townhouse Details
Home Type
- Townhome
Est. Annual Taxes
- $7,813
Year Built
- Built in 2004
HOA Fees
- $395 per month
Parking
- 3 Car Attached Garage
- Garage Door Opener
- Driveway
- On-Street Parking
- Off-Street Parking
Home Design
- Brick or Stone Mason
Interior Spaces
- 2,239 Sq Ft Home
- 2-Story Property
- Living Room with Fireplace
- Loft
- Golf Course Views
- Basement Fills Entire Space Under The House
Bedrooms and Bathrooms
- 2 Bedrooms
Laundry
- Laundry on main level
- Gas Dryer Hookup
Additional Features
- Deck
- Heating Available
Community Details
- Riverview Estates Subdivision
Map
Home Values in the Area
Average Home Value in this Area
Tax History
| Year | Tax Paid | Tax Assessment Tax Assessment Total Assessment is a certain percentage of the fair market value that is determined by local assessors to be the total taxable value of land and additions on the property. | Land | Improvement |
|---|---|---|---|---|
| 2025 | $921 | $85,300 | $0 | $85,300 |
| 2024 | $7,474 | $85,300 | $0 | $85,300 |
| 2023 | $7,361 | $85,300 | $0 | $85,300 |
| 2022 | $7,249 | $85,300 | $0 | $85,300 |
| 2021 | $7,225 | $85,300 | $0 | $85,300 |
| 2020 | $7,221 | $85,300 | $0 | $85,300 |
| 2019 | $7,117 | $85,300 | $0 | $85,300 |
| 2018 | $6,995 | $85,300 | $0 | $85,300 |
| 2017 | $6,786 | $85,300 | $0 | $85,300 |
| 2016 | -- | $85,300 | $0 | $85,300 |
| 2015 | -- | $85,300 | $0 | $85,300 |
| 2014 | -- | $85,300 | $0 | $85,300 |
Property History
| Date | Event | Price | Change | Sq Ft Price |
|---|---|---|---|---|
| 09/12/2025 09/12/25 | For Sale | $479,000 | -- | $214 / Sq Ft |
Purchase History
| Date | Type | Sale Price | Title Company |
|---|---|---|---|
| Warranty Deed | $285,712 | -- |
Mortgage History
| Date | Status | Loan Amount | Loan Type |
|---|---|---|---|
| Previous Owner | $200,000 | New Conventional |
Source: Greater Lehigh Valley REALTORS®
MLS Number: 764364
APN: K10 1 16B-3 0311
- 510 Ramblewood Dr
- 2430 Sonoma Dr Unit 92
- 2430 Sonoma Ln
- 2450 Sonoma Dr Unit 68
- 2458 Sonoma Dr Unit 69
- 868 Veneto Ct Unit 66
- 868 Veneto Ct
- Talia Plan at Riverview Estates - Riverview Estates Active Adult
- 860 Veneto Ct Unit 67
- 2470 Sonoma Dr Unit 60
- 881 Veneto Ct Unit 61
- 2478 Sonoma Dr Unit 59
- 2733 Meadow Lane Dr
- 729 Frost Hollow Rd
- 2688 Meadow Lane Dr
- 307 Ramblewood Dr
- 1902 Grouse Ct
- 2829 Brinker Ln
- 420 Rinaldi Ln
- 305 Shawnee Ave
- 2295 Lafayette Park Dr Unit C3
- 2295 Lafayette Park Dr Unit A4
- 2172 Huntington Ln
- 2280 Lafayette Park Dr Unit 3
- 2250 Lafayette Park Dr
- 324 Taylor Ave
- 715 Cattell St Unit 2nd/3rd Floor
- 419 Porter St Unit 2
- 420 Porter St Unit 1st Floor
- 1011 George St
- 315 Brodhead St
- 337 Porter St Unit 2nd Fl
- 417 Mccartney St Unit 1
- 202 Cattell St Unit 3
- 216 Cattell St Unit B
- 61 Rose St
- 50 N Delaware Dr Unit 2
- 75 S Main St Unit 205
- 75 S Main St Unit 305
- 214 Spring Garden St Unit 2C







