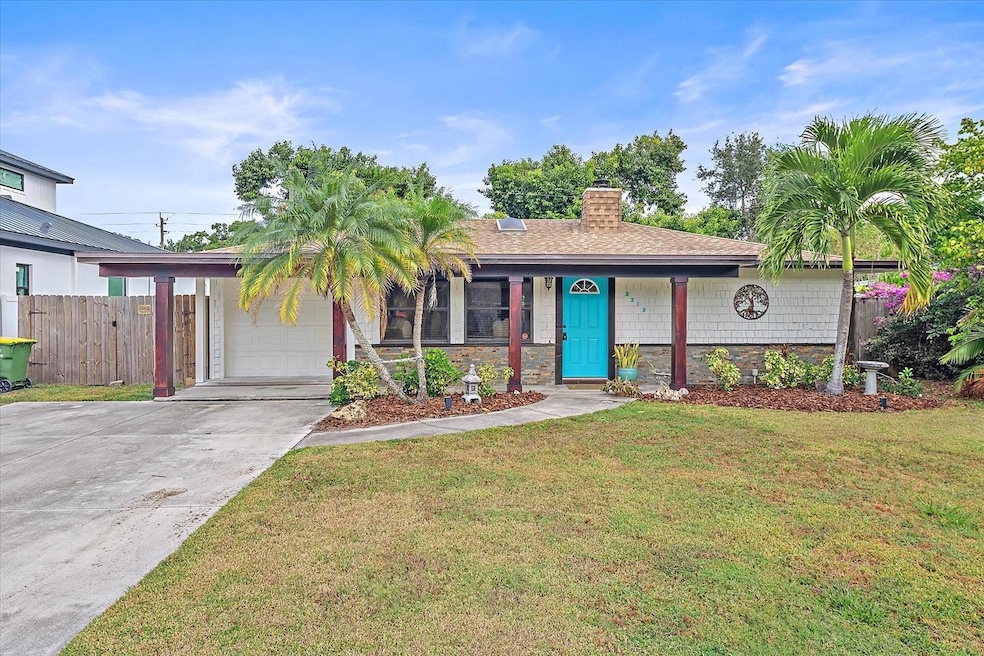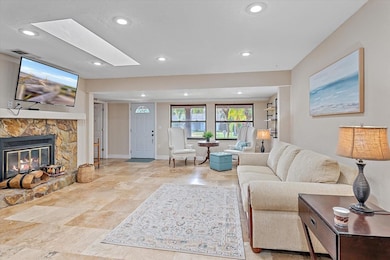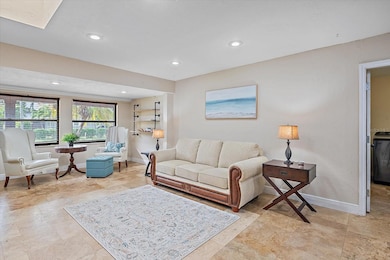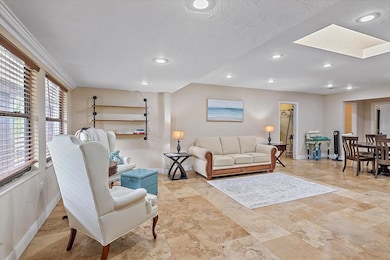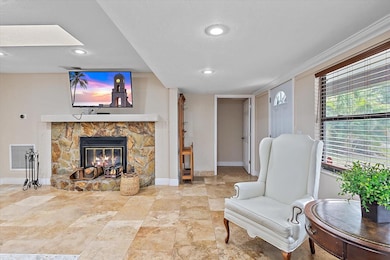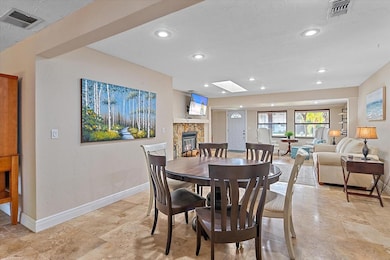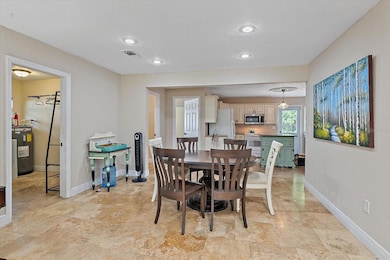2313 Loma Linda St Sarasota, FL 34239
Arlington Park NeighborhoodEstimated payment $3,208/month
Highlights
- Open Floorplan
- Deck
- Florida Architecture
- Brookside Middle School Rated A-
- Property is near public transit
- High Ceiling
About This Home
Welcome to your Sarasota sanctuary—where timeless character meets modern comfort in one of the city’s most desirable locations. Nestled just off Bahia Vista and minutes from downtown, this beautifully maintained 3-bedroom, 2-bath home offers an open-concept design and a relaxed coastal feel that perfectly captures the Sarasota lifestyle. From the moment you arrive, you’ll appreciate the inviting curb appeal and fully fenced backyard complete with multiple seating areas—ideal for entertaining or enjoying quiet evenings outdoors. Step inside to discover a bright, spacious living area featuring beautiful tile floors, a cozy fireplace, and a skylight that fills the home with natural light. The updated kitchen showcases stylish finishes, wood cabinetry, and modern appliances that make everyday cooking a pleasure. The open layout flows seamlessly into the dining and living spaces, creating an easy, welcoming vibe. Each bedroom is generously sized, with the primary suite offering a walk-in closet and private ensuite bathroom for ultimate comfort. This home’s location is truly unbeatable—walking distance to Sarasota Memorial Hospital, Arlington Park, and Bahia Vista, and just minutes to downtown Sarasota’s dining, arts, and shopping scene. Families will love being within the A-rated school district, including Alta Vista Elementary, Brookside Middle, and Sarasota High. With a combination of classic charm, thoughtful updates, and an outstanding central location, this home delivers the best of Sarasota living—whether as a primary residence, seasonal escape, or investment opportunity. Schedule your private showing today and experience the perfect blend of character, comfort, and convenience in the heart of Sarasota.
Listing Agent
PREFERRED SHORE LLC Brokerage Phone: 941-999-1179 License #3523095 Listed on: 11/12/2025

Home Details
Home Type
- Single Family
Est. Annual Taxes
- $3,139
Year Built
- Built in 1952
Lot Details
- 7,136 Sq Ft Lot
- South Facing Home
- Fenced
- Mature Landscaping
- Landscaped with Trees
- Property is zoned RSF4
Parking
- 1 Car Attached Garage
- 1 Carport Space
- Garage Door Opener
- Driveway
Home Design
- Florida Architecture
- Slab Foundation
- Shingle Roof
- Wood Siding
Interior Spaces
- 1,606 Sq Ft Home
- 1-Story Property
- Open Floorplan
- High Ceiling
- Skylights
- Family Room Off Kitchen
- Living Room with Fireplace
- Combination Dining and Living Room
Kitchen
- Eat-In Kitchen
- Range
- Microwave
- Dishwasher
- Stone Countertops
- Solid Wood Cabinet
- Disposal
Flooring
- Laminate
- Tile
Bedrooms and Bathrooms
- 3 Bedrooms
- Split Bedroom Floorplan
- En-Suite Bathroom
- 2 Full Bathrooms
Laundry
- Laundry Room
- Dryer
- Washer
Outdoor Features
- Deck
- Patio
- Private Mailbox
- Wrap Around Porch
Location
- Property is near public transit
Schools
- Alta Vista Elementary School
- Brookside Middle School
- Sarasota High School
Utilities
- Central Heating and Cooling System
- Heat Pump System
- Thermostat
- High Speed Internet
Community Details
- No Home Owners Association
- Loma Linda Park Community
- Loma Linda Park Subdivision
Listing and Financial Details
- Tax Lot 15
- Assessor Parcel Number 2035030015
Map
Home Values in the Area
Average Home Value in this Area
Tax History
| Year | Tax Paid | Tax Assessment Tax Assessment Total Assessment is a certain percentage of the fair market value that is determined by local assessors to be the total taxable value of land and additions on the property. | Land | Improvement |
|---|---|---|---|---|
| 2024 | $3,026 | $233,572 | -- | -- |
| 2023 | $3,026 | $226,769 | $0 | $0 |
| 2022 | $2,912 | $220,164 | $0 | $0 |
| 2021 | $2,921 | $213,751 | $0 | $0 |
| 2020 | $2,947 | $210,800 | $176,700 | $34,100 |
| 2019 | $3,252 | $191,500 | $178,500 | $13,000 |
| 2018 | $3,029 | $177,000 | $123,900 | $53,100 |
| 2017 | $3,553 | $207,800 | $134,600 | $73,200 |
| 2016 | $3,879 | $224,000 | $125,000 | $99,000 |
| 2015 | $1,196 | $137,700 | $75,300 | $62,400 |
| 2014 | $1,190 | $95,114 | $0 | $0 |
Property History
| Date | Event | Price | List to Sale | Price per Sq Ft | Prior Sale |
|---|---|---|---|---|---|
| 11/12/2025 11/12/25 | For Sale | $560,000 | +81.8% | $349 / Sq Ft | |
| 04/29/2019 04/29/19 | Sold | $308,000 | -0.6% | $192 / Sq Ft | View Prior Sale |
| 03/29/2019 03/29/19 | Pending | -- | -- | -- | |
| 02/24/2019 02/24/19 | For Sale | $310,000 | 0.0% | $193 / Sq Ft | |
| 01/12/2019 01/12/19 | Pending | -- | -- | -- | |
| 12/19/2018 12/19/18 | For Sale | $310,000 | -- | $193 / Sq Ft |
Purchase History
| Date | Type | Sale Price | Title Company |
|---|---|---|---|
| Warranty Deed | $308,000 | Attorney | |
| Warranty Deed | $250,000 | Alliance Group Title Llc | |
| Special Warranty Deed | $110,000 | First International Title | |
| Trustee Deed | $100,101 | None Available | |
| Warranty Deed | $92,000 | -- | |
| Warranty Deed | $92,000 | -- |
Mortgage History
| Date | Status | Loan Amount | Loan Type |
|---|---|---|---|
| Open | $302,421 | FHA | |
| Previous Owner | $87,270 | FHA |
Source: Stellar MLS
MLS Number: A4671821
APN: 2035-03-0015
- 2343 Prospect St
- 2375 Bahia Vista St
- 2314 Prospect St
- 2375 Floyd St
- 2232 Bahia Vista St Unit A6
- 2410 Prospect St
- 2224 Bahia Vista St Unit E1
- 2224 Bahia Vista St Unit E6
- 2314 Floyd St
- 2430 Prospect St
- 2264 Floyd St
- 2216 Bahia Vista St Unit H1
- 2204 Bahia Vista St Unit D7
- 2305 Temple St
- 2446 Floyd St
- 2430 Floyd St
- 2440 Floyd St
- 2420 Floyd St
- 1477 S School Ave
- 2530 Loma Linda St
- 2431 Loma Linda St
- 2431 Prospect St
- 2314 Floyd St
- 2216 Bahia Vista St Unit H2
- 2200 Bahia Vista St Unit B3
- 2208 Bahia Vista St Unit F1
- 2305 Temple St
- 2208 Bahia Vista St
- 2311 Waldemere St Unit B
- 2311 Waldemere St Unit A
- 2365 Waldemere St
- 2375 Waldemere St
- 2520 Tami Sola St
- 1451 S Jefferson Ave
- 2469 Waldemere St
- 2275 Hawthorne St
- 2569 Prospect St
- 2561 Floyd St
- 2327 Hillview St
- 2365 Bay St
