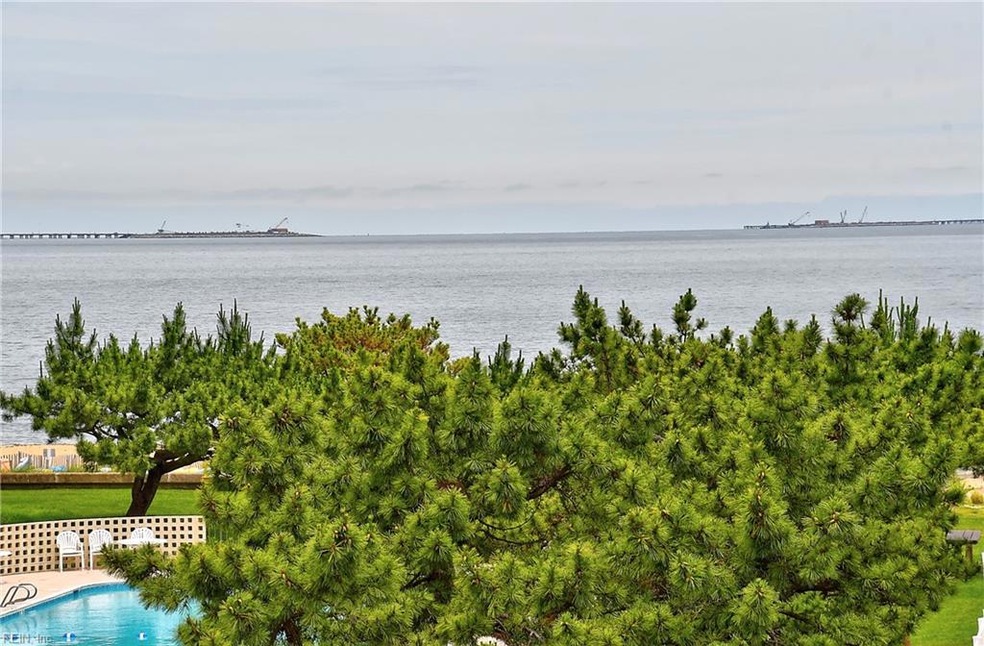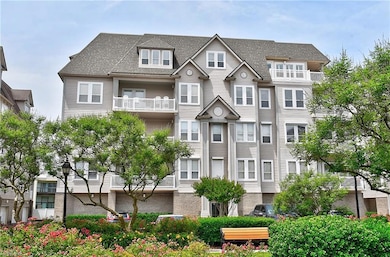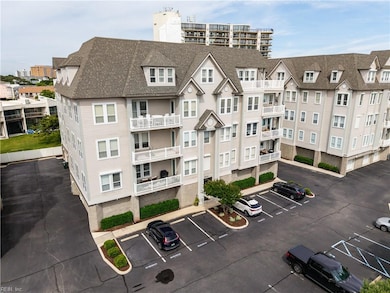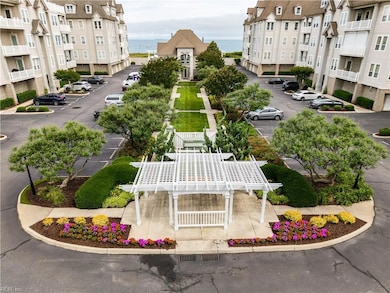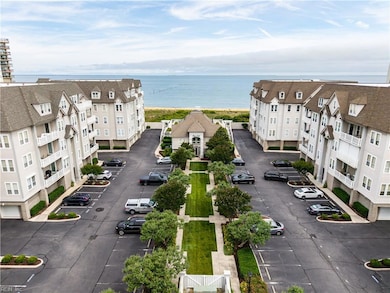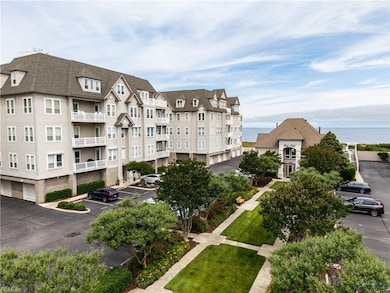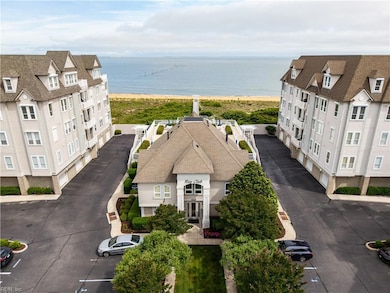
2313 Mariners Mark Way Unit 303 Virginia Beach, VA 23451
Broad Bay Island NeighborhoodEstimated payment $5,090/month
Highlights
- Private Beach
- Property Fronts a Bay or Harbor
- Pool House
- John B. Dey Elementary School Rated A
- Fitness Center
- Gated Community
About This Home
Immaculate, renovated Bayfront condo with wonderful views ofthe Chesapeake Bay and the Beach! New Trane HVAC, new waterheater, new roll down hurricane shutters, new LVP flooring,new wood blinds, all new appliances and much more! Sold fullyfurnished with gorgeous Haverty’s, Ethan Allen, andeverything you need for your new home at the Beach! Mariner’sMark is the “Best of the Best” in Bayfront condo communities!It’s gated for security, has an elevator for easy living, aprivate gym, club house/party room, big swimming pool, amdprivate beach access. It’s a great place to live! Mariner’sMark is always well maintained, and you can tell! It’s awonderful community! Call Ed today to book your showing ofthis gorgeous home before it’s gone!
Property Details
Home Type
- Multi-Family
Est. Annual Taxes
- $4,712
Year Built
- Built in 2003
Lot Details
- Property Fronts a Bay or Harbor
- Private Beach
- End Unit
- Decorative Fence
- Back Yard Fenced
- Wooded Lot
HOA Fees
- $775 Monthly HOA Fees
Home Design
- Transitional Architecture
- Property Attached
- Asphalt Shingled Roof
- Urethane Roof
- Pile Dwellings
Interior Spaces
- 1,918 Sq Ft Home
- 1-Story Property
- Bar
- Ceiling Fan
- Gas Fireplace
- Window Treatments
- Entrance Foyer
- Storage Room
- Utility Room
- Bay Views
Kitchen
- Breakfast Area or Nook
- Electric Range
- Microwave
- Dishwasher
- Disposal
Flooring
- Laminate
- Ceramic Tile
Bedrooms and Bathrooms
- 3 Bedrooms
- En-Suite Primary Bedroom
- Walk-In Closet
- 2 Full Bathrooms
- Dual Vanity Sinks in Primary Bathroom
- Hydromassage or Jetted Bathtub
Laundry
- Dryer
- Washer
Parking
- 2 Car Parking Spaces
- Assigned Parking
Accessible Home Design
- Accessible Elevator Installed
- Halls are 42 inches wide
- Receding Pocket Doors
- Level Entry For Accessibility
Eco-Friendly Details
- Mechanical Fresh Air
Outdoor Features
- Pool House
- Balcony
- Deck
- Patio
- Storage Shed
Schools
- John B. Dey Elementary School
- Great Neck Middle School
- Frank W. Cox High School
Utilities
- Forced Air Heating and Cooling System
- Heating System Uses Natural Gas
- Gas Water Heater
- Cable TV Available
Community Details
Overview
- The Select Group, 757 486 6000 Association
- Mid-Rise Condominium
- Mariners Mark Subdivision
- On-Site Maintenance
Amenities
- Clubhouse
Recreation
- Community Playground
- Fitness Center
- Community Pool
Security
- Security Service
- Gated Community
Map
Home Values in the Area
Average Home Value in this Area
Tax History
| Year | Tax Paid | Tax Assessment Tax Assessment Total Assessment is a certain percentage of the fair market value that is determined by local assessors to be the total taxable value of land and additions on the property. | Land | Improvement |
|---|---|---|---|---|
| 2024 | $4,712 | $476,000 | $118,100 | $357,900 |
| 2023 | $4,712 | $476,000 | $118,100 | $357,900 |
| 2022 | $3,777 | $381,500 | $94,600 | $286,900 |
| 2021 | $3,556 | $359,200 | $89,100 | $270,100 |
| 2020 | $3,655 | $359,200 | $89,100 | $270,100 |
| 2019 | $3,655 | $367,400 | $91,200 | $276,200 |
| 2018 | $3,683 | $367,400 | $91,200 | $276,200 |
| 2017 | $3,601 | $359,200 | $89,100 | $270,100 |
| 2016 | $3,556 | $359,200 | $89,100 | $270,100 |
| 2015 | $3,345 | $337,900 | $83,800 | $254,100 |
| 2014 | $3,004 | $337,900 | $83,800 | $254,100 |
Property History
| Date | Event | Price | Change | Sq Ft Price |
|---|---|---|---|---|
| 05/30/2025 05/30/25 | For Sale | $739,000 | -- | $385 / Sq Ft |
Purchase History
| Date | Type | Sale Price | Title Company |
|---|---|---|---|
| Warranty Deed | $575,000 | Chicago Title | |
| Deed | $291,775 | -- |
Mortgage History
| Date | Status | Loan Amount | Loan Type |
|---|---|---|---|
| Open | $255,000 | New Conventional | |
| Previous Owner | $50,000 | Commercial | |
| Previous Owner | $141,600 | New Conventional | |
| Previous Owner | $233,420 | New Conventional |
Similar Homes in Virginia Beach, VA
Source: Real Estate Information Network (REIN)
MLS Number: 10585118
APN: 1590-31-4200-4303
- 2309 Mariners Mark Way Unit 203
- 2312 Mariners Mark Way Unit 403
- 2830 Shore Dr Unit 1200
- 2830 Shore Dr Unit 900
- 2830 Shore Dr Unit 1000
- 2830 Shore Dr Unit 405
- 2830 Shore Dr Unit PH1
- 2830 Shore Dr Unit 507
- 2308 Mariners Mark Way Unit 501
- 2822 Croix Ct
- 2909 Bente Way
- 2302 Merry Oaks Ct
- 2476 Ships Watch Ct
- 2220 Ebb Tide Rd
- 2325 Sea Shell Rd Unit 212
- 2904 Brighton Beach Place Unit 201
- 2217 Oak St
- 2156 Marina Shores Dr
- 2129 Creeks Edge Dr
- 2314 Starfish Rd Unit 301
