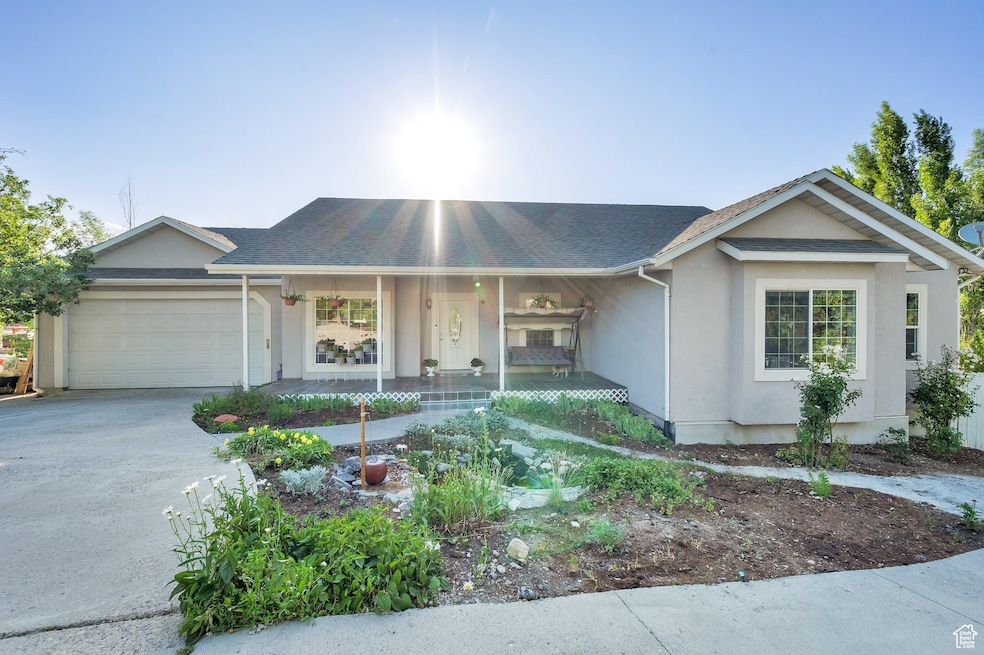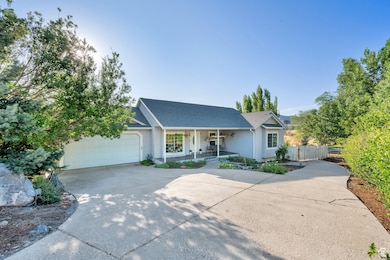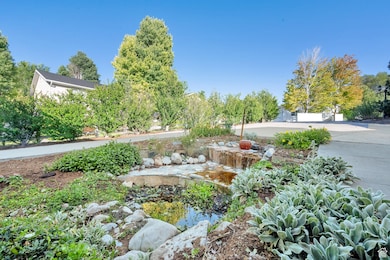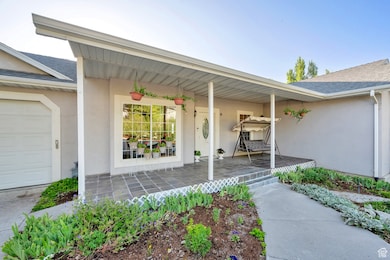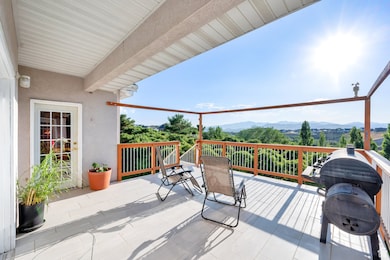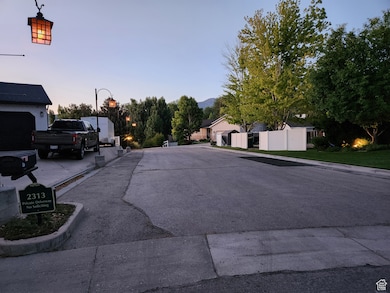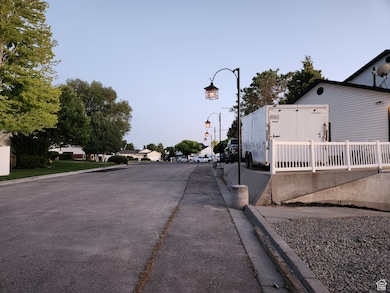
Estimated payment $6,345/month
Highlights
- Second Kitchen
- Home Theater
- 1.05 Acre Lot
- Freedom Elementary School Rated A-
- Waterfall on Lot
- Fruit Trees
About This Home
In the sought-after Summer Crest subdivision, sitting on the edge of Dry Creek, this 6 bedroom, 4 bath custom Lehi rambler touts a sensational view of the Oquirrh mountains. The residence is 4278 finished sq. ft., consisting of a main level of 2043 sq. ft. and two walk-out basements: the upper being a 2235 sq. ft. ADU, the lower a 1223 sq. ft. unfinished space. On a flag-pole lot off of a cul-de-sac, this private dwelling has NO HOA! All kitchens and baths have quartz countertops. This home boasts a chef's kitchen with prep sink, pot filler, gas cooktop with grill, double ovens, stainless steel appliances, lots of countertop and storage space, nook & bar, as well as huge pantry. The master bath features a jetted tub, double sinks, two-head separate shower and separate toilet room. Vaulted ceilings, 3 bedrooms, 2 baths, large living room, dining room, office and laundry complete the upstairs. Downstairs find 3 bedrooms, 2 baths, living room, theater room, kitchen, dining or family area, sunroom, laundry area, deck and separate yard for ADU or extra living space. Each finished floor has its own furnace and an abundance of natural light. Upgrades include new tile flooring, carpet, dishwasher, and sunroom. The real pride of this home is the back deck, which overlooks its 1 acre yard (back fully fenced), grove, large garden, orchard, fish pond, valley, and of course the Oquirrhs. Enjoy Thanksgiving Point fireworks from the deck! One year home warranty included. Buyer to verify all.
Listing Agent
Realty ONE Group Signature (South Valley) License #5787482 Listed on: 06/27/2025

Co-Listing Agent
Micah Stepan
Realty ONE Group Signature (South Valley) License #10676927
Home Details
Home Type
- Single Family
Est. Annual Taxes
- $3,234
Year Built
- Built in 2006
Lot Details
- 1.05 Acre Lot
- Lot Dimensions are 25.0x12.0x80.0
- Creek or Stream
- Cul-De-Sac
- Property is Fully Fenced
- Landscaped
- Private Lot
- Secluded Lot
- Terraced Lot
- Sprinkler System
- Fruit Trees
- Mature Trees
- Wooded Lot
- Vegetable Garden
- Property is zoned Multi-Family
Parking
- 2 Car Attached Garage
- 10 Open Parking Spaces
Property Views
- Mountain
- Valley
Home Design
- Rambler Architecture
- Asphalt
- Stucco
Interior Spaces
- 5,228 Sq Ft Home
- 3-Story Property
- Vaulted Ceiling
- Ceiling Fan
- Double Pane Windows
- Window Treatments
- French Doors
- Entrance Foyer
- Home Theater
- Den
- Gas Dryer Hookup
Kitchen
- Second Kitchen
- Double Oven
- Gas Range
- Microwave
- Portable Dishwasher
- Disposal
Flooring
- Carpet
- Laminate
- Concrete
- Tile
Bedrooms and Bathrooms
- 6 Bedrooms | 3 Main Level Bedrooms
- Primary Bedroom on Main
- Walk-In Closet
- In-Law or Guest Suite
- 4 Full Bathrooms
- Hydromassage or Jetted Bathtub
- Bathtub With Separate Shower Stall
Basement
- Walk-Out Basement
- Partial Basement
- Exterior Basement Entry
- Apartment Living Space in Basement
- Natural lighting in basement
Outdoor Features
- Covered patio or porch
- Waterfall on Lot
- Play Equipment
Schools
- Freedom Elementary School
- Lehi Middle School
- Skyridge High School
Utilities
- Forced Air Heating and Cooling System
- Natural Gas Connected
- Spring water is a source of water for the property
Additional Features
- Level Entry For Accessibility
- Accessory Dwelling Unit (ADU)
Community Details
- No Home Owners Association
- Summer Crest Subdivision
Listing and Financial Details
- Home warranty included in the sale of the property
- Assessor Parcel Number 52-808-0002
Map
Home Values in the Area
Average Home Value in this Area
Tax History
| Year | Tax Paid | Tax Assessment Tax Assessment Total Assessment is a certain percentage of the fair market value that is determined by local assessors to be the total taxable value of land and additions on the property. | Land | Improvement |
|---|---|---|---|---|
| 2024 | $3,234 | $378,510 | $0 | $0 |
| 2023 | $3,115 | $395,855 | $0 | $0 |
| 2022 | $3,469 | $772,600 | $285,400 | $487,200 |
| 2021 | $3,116 | $576,600 | $179,500 | $397,100 |
| 2020 | $2,938 | $537,400 | $166,300 | $371,100 |
| 2019 | $2,574 | $489,000 | $166,300 | $322,700 |
| 2018 | $2,677 | $481,300 | $158,600 | $322,700 |
| 2017 | $2,619 | $251,885 | $0 | $0 |
| 2016 | $2,699 | $240,885 | $0 | $0 |
| 2015 | $2,705 | $229,170 | $0 | $0 |
| 2014 | $2,473 | $208,265 | $0 | $0 |
Property History
| Date | Event | Price | Change | Sq Ft Price |
|---|---|---|---|---|
| 06/27/2025 06/27/25 | For Sale | $1,099,900 | -- | $210 / Sq Ft |
Purchase History
| Date | Type | Sale Price | Title Company |
|---|---|---|---|
| Interfamily Deed Transfer | -- | Backman | |
| Warranty Deed | -- | Utah Standard Title | |
| Quit Claim Deed | -- | Signature Title |
Mortgage History
| Date | Status | Loan Amount | Loan Type |
|---|---|---|---|
| Open | $288,000 | New Conventional | |
| Closed | $322,500 | New Conventional | |
| Closed | $331,034 | FHA | |
| Closed | $20,000 | Unknown | |
| Closed | $300,000 | New Conventional | |
| Closed | $288,000 | Construction | |
| Previous Owner | $69,167 | No Value Available |
Similar Homes in the area
Source: UtahRealEstate.com
MLS Number: 2095052
APN: 52-808-0002
- 2086 N 1100 E
- 1258 E 2050 N Unit 4
- 2554 N 400 St E
- 2430 N 325 E
- 724 E Airport Dr
- 192 E 2200 N
- 197 E Centennial Cove
- 2488 N Eagle Crest Dr
- 6862 W 10205 N
- 4428 N Summer Crest Dr
- 46 N Carter Dr
- 10453 Canterbury Place
- 38 E Eaglecrest Cove
- 1567 N 1400 E
- 1243 E 1450 N
- 3322 N 750 E
- 7015 W 9600 N
- 3368 N 700 E
- 9967 N 6670 W
- 407 E Clay Ln
- 2884 N 675 E
- 834 E 2900 N
- 2235 N 490 W
- 1526 N 250 W
- 877 E State St
- 2377 N 1200 W
- 3601 N Mountain View Rd
- 951 W Shadow Brook Ln
- 200 S 1350 E
- 3991 W Uinta Way
- 4200 N Seasons View Dr
- 1995 N 3930 W
- 1400 W Morning Vista Rd
- 3851 N Traverse Mountain Blvd
- 4428 N Summer View Dr
- 79 N 1020 W
- 688 W Nicholes Ln
- 57 N 900 W
- 4151 N Traverse Mountain Blvd
- 272 N Center St Unit 1
