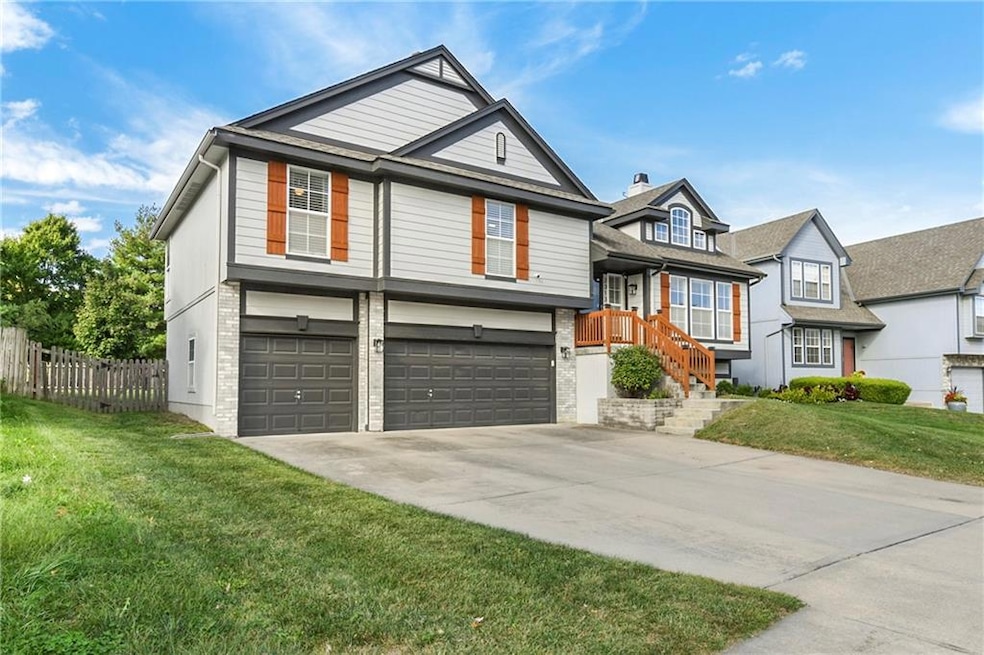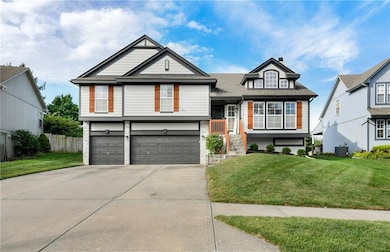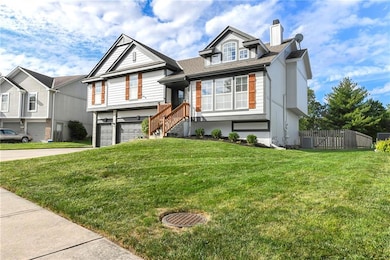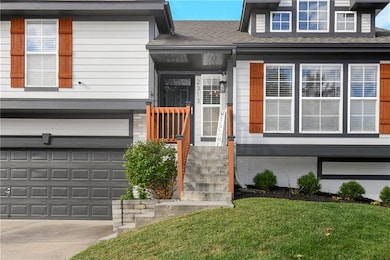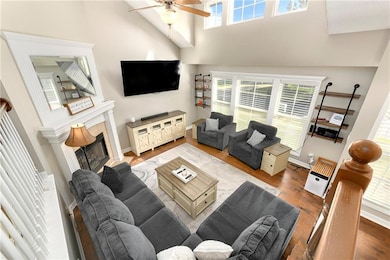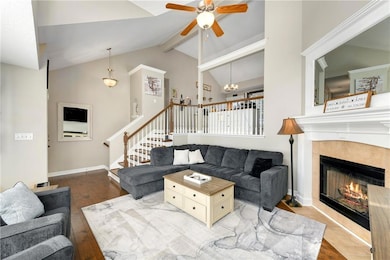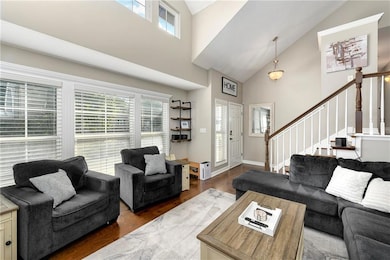2313 NE Old Paint Rd Lees Summit, MO 64086
Estimated payment $2,564/month
Highlights
- Deck
- Vaulted Ceiling
- Wood Flooring
- Richardson Elementary School Rated A
- Traditional Architecture
- Quartz Countertops
About This Home
Plenty of time to move in before your first holiday feast lights up this much-sought-after Carriage Point gem, nestled on a peaceful cul-de-sac. 4 true bedrooms & 3 full baths! This beautiful front-to-back floor plan is expansive with its vaulted ceilings and staggered levels that allow natural light to beam in and kiss every inch of this updated home with fresh vitamin D. Also, a gas log fireplace in the living room adds instant warmth. Newer hand-scraped hardwood floors gleam throughout, tying in with the newer paint, sleek modern lighting, updated plumbing fixtures, and newer vinyl windows with included window treatments that elevate every room. The kitchen steals the show next, with bright white quartz countertops, backsplash, stainless steel appliances (all staying put), and a pantry loaded with pull-out shelving. That glass-top range? Effortless cleanup for your home's chef. Adjacent, the dining room flows onto the painted deck, w/ stairs descending to the patio. Spacious primary is a private escape, boasting a custom closet system in XL walk-in and an en-suite bath w/ double vanity, tiled floors, separate shower, and jetted tub—perfect for sinking into spa-like bliss on those unwind days. Laundry's right on the main level for everyday ease, sharing space with three more true bedrooms. The true fourth bedroom is an XL standout, doubling as prime flex space—a home office, playroom, or man cave—with direct walkout to the covered patio (sheltered by the painted deck overhead), complete with a custom bed-sized swing and string lights for outdoor ambiance & magic. From there, the lush, green yard unfolds, wrapped in a privacy fence for seclusion. The deep three-car garage stores vehicles and extra gear, while the sub-basement offers bonus square footage for storage, a future workout haven, or more flex uses. And location? Prime proximity to Lee's Summit schools, swift highway ramps, and a bounty of shopping & dining hotspots.
Listing Agent
Keller Williams Realty Partners Inc. Brokerage Phone: 913-685-2326 Listed on: 10/01/2025

Co-Listing Agent
Keller Williams Realty Partners Inc. Brokerage Phone: 913-685-2326 License #2014006519
Home Details
Home Type
- Single Family
Est. Annual Taxes
- $4,504
Year Built
- Built in 2003
Lot Details
- 9,032 Sq Ft Lot
- Cul-De-Sac
- Northeast Facing Home
- Wood Fence
- Paved or Partially Paved Lot
- Level Lot
HOA Fees
- $21 Monthly HOA Fees
Parking
- 3 Car Attached Garage
- Front Facing Garage
- Garage Door Opener
Home Design
- Traditional Architecture
- Composition Roof
- Wood Siding
Interior Spaces
- Built-In Features
- Vaulted Ceiling
- Ceiling Fan
- Gas Fireplace
- Living Room with Fireplace
- Dining Room
- Home Security System
Kitchen
- Eat-In Country Kitchen
- Electric Range
- Dishwasher
- Stainless Steel Appliances
- Kitchen Island
- Quartz Countertops
- Wood Stained Kitchen Cabinets
- Disposal
Flooring
- Wood
- Linoleum
- Ceramic Tile
- Luxury Vinyl Tile
Bedrooms and Bathrooms
- 4 Bedrooms
- Walk-In Closet
- 3 Full Bathrooms
- Double Vanity
- Bathtub With Separate Shower Stall
- Spa Bath
Laundry
- Laundry Room
- Laundry in Hall
- Dryer
- Washer
Finished Basement
- Walk-Out Basement
- Sump Pump
- Sub-Basement
- Bedroom in Basement
Outdoor Features
- Deck
- Covered Patio or Porch
Schools
- Richardson Elementary School
- Lee's Summit North High School
Utilities
- Central Air
- Heating System Uses Natural Gas
Community Details
- Association fees include management
- Carriage Point HOA
- Carriage Point Subdivision
Listing and Financial Details
- Assessor Parcel Number 53-940-05-17-00-0-00-000
- $0 special tax assessment
Map
Home Values in the Area
Average Home Value in this Area
Tax History
| Year | Tax Paid | Tax Assessment Tax Assessment Total Assessment is a certain percentage of the fair market value that is determined by local assessors to be the total taxable value of land and additions on the property. | Land | Improvement |
|---|---|---|---|---|
| 2025 | $4,504 | $58,546 | $9,456 | $49,090 |
| 2024 | $4,472 | $62,383 | $6,950 | $55,433 |
| 2023 | $4,472 | $62,383 | $7,883 | $54,500 |
| 2022 | $3,574 | $44,270 | $6,422 | $37,848 |
| 2021 | $3,648 | $44,270 | $6,422 | $37,848 |
| 2020 | $3,510 | $42,188 | $6,422 | $35,766 |
| 2019 | $3,414 | $42,188 | $6,422 | $35,766 |
| 2018 | $1,482,216 | $38,888 | $6,412 | $32,476 |
| 2017 | $3,391 | $38,888 | $6,412 | $32,476 |
| 2016 | $3,323 | $37,715 | $7,049 | $30,666 |
| 2014 | -- | $35,069 | $7,046 | $28,023 |
Property History
| Date | Event | Price | List to Sale | Price per Sq Ft | Prior Sale |
|---|---|---|---|---|---|
| 11/22/2025 11/22/25 | Pending | -- | -- | -- | |
| 10/08/2025 10/08/25 | For Sale | $415,000 | -3.5% | $188 / Sq Ft | |
| 09/18/2023 09/18/23 | Sold | -- | -- | -- | View Prior Sale |
| 08/18/2023 08/18/23 | Pending | -- | -- | -- | |
| 08/11/2023 08/11/23 | For Sale | $429,900 | +72.7% | $172 / Sq Ft | |
| 10/09/2018 10/09/18 | Sold | -- | -- | -- | View Prior Sale |
| 09/01/2018 09/01/18 | Pending | -- | -- | -- | |
| 08/29/2018 08/29/18 | For Sale | $249,000 | -- | $129 / Sq Ft |
Purchase History
| Date | Type | Sale Price | Title Company |
|---|---|---|---|
| Warranty Deed | -- | None Listed On Document | |
| Warranty Deed | -- | None Available | |
| Interfamily Deed Transfer | -- | Title 365 | |
| Warranty Deed | -- | Chicago Title | |
| Warranty Deed | -- | Kansas City Title | |
| Corporate Deed | -- | Chicago Title Co |
Mortgage History
| Date | Status | Loan Amount | Loan Type |
|---|---|---|---|
| Open | $415,338 | FHA | |
| Previous Owner | $171,600 | New Conventional | |
| Previous Owner | $193,431 | FHA | |
| Previous Owner | $164,000 | Purchase Money Mortgage |
Source: Heartland MLS
MLS Number: 2578539
APN: 53-940-05-17-00-0-00-000
- 2215 NE Chipman Rd
- 2313 NE Sweet Water Dr
- 2300 NE Silver Spring Ln
- 2121 NE Concord St
- 2129 NE Cromwell St
- 1941 NE Patterson Dr
- 1916 NE Patterson Dr
- 410 NE Corsicana St
- 130 SE Somerset Ct
- 1000 NE Brookfield Dr
- 116 NE Greystone Dr
- 107 NE Greystone Dr Unit 59
- 821 NE Colleen Dr
- 201 SE Somerset Dr
- 713 NE Aaron Dr
- 2329 NE Lake Breeze Ln
- 616 NE Michael Dr
- 2213 SE 3rd St
- 27303 E Sycamore St
- 302 SE Flagstone Dr
