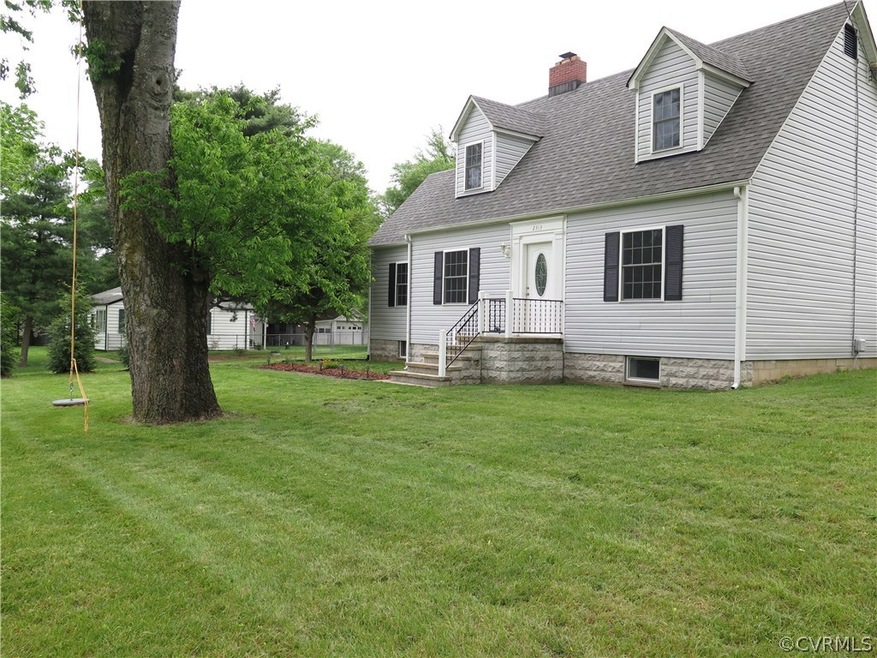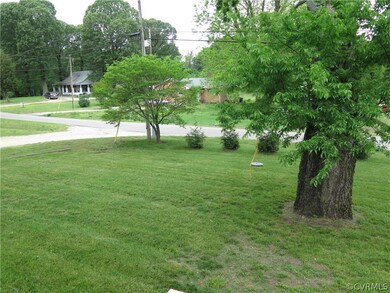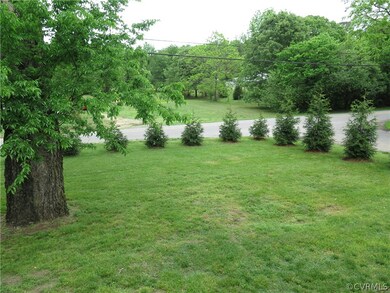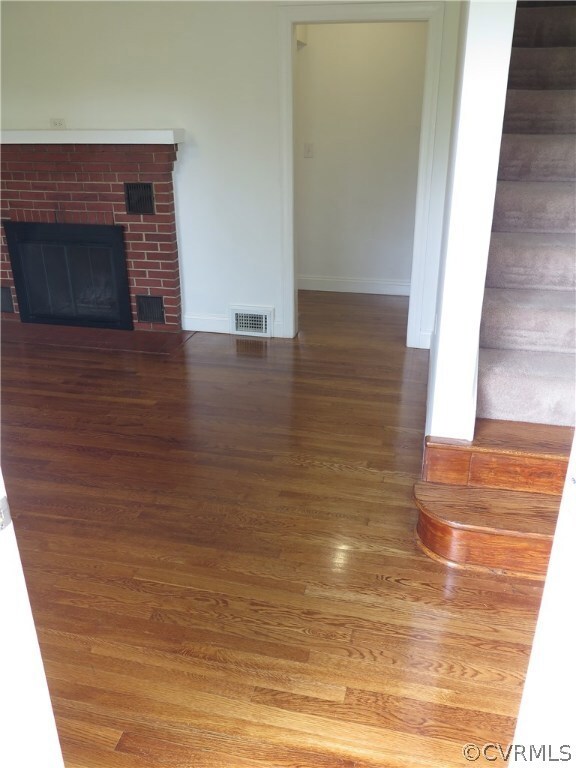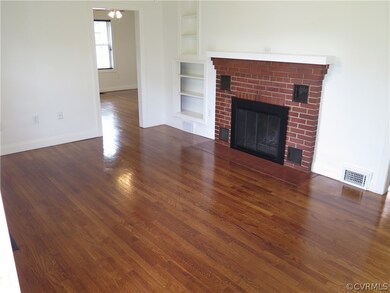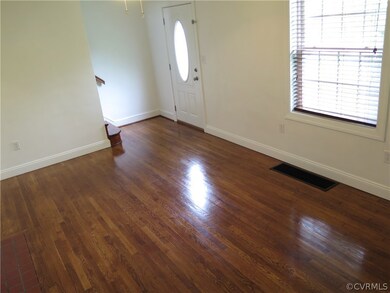
2313 Point of Rocks Rd Chesterfield, VA 23836
Bermuda Hundred NeighborhoodHighlights
- Cape Cod Architecture
- Wood Flooring
- Granite Countertops
- Deck
- Separate Formal Living Room
- <<doubleOvenToken>>
About This Home
As of August 2016Your 1948 Cape home received a new Roof, new HVAC, new Windows, and New Vinyl Siding in 2012!! As you enter the home your guests notice the Beautiful Wood floors, Fireplace and Built in Book Shelves in your Living room! They then walk into your Dinning room and notice all of the Natural light shining off the Wood floors once again!! You take them into your Kitchen area which shows the Stainless Steel Appliances, Granite Counter Tops, Gorgeous Cabinets, Crown Moulding, and a Pantry. They then notice the door to the Covered Porch with an extension on it!! Plenty of space for Entertaining or Relaxing!!The Full Guest bathroom is next, and then you show them your first floor Master Bedroom, which has a 6.8x5 walk in closet and a Master Bath with a Tub/Shower insert with Shelving. You show them the 3 other bedrooms on the 2nd floor which are smaller, but when they see the Walk in Closets in two of them(11.3x10.3 and 13.5x7.2) the smaller bedrooms don't phase them. You show them the basement which comes with a finished office/Craft room, a Laundry room w/ Laminate flooring, and the 30.5x24.7 Workshop! In the Privacy Fenced yard they notice the fruit trees, Fire Pit, See-Saw, and Shed!!
Last Agent to Sell the Property
Bob Firestone & Co., Inc. License #0225196655 Listed on: 02/21/2016
Home Details
Home Type
- Single Family
Est. Annual Taxes
- $1,398
Year Built
- Built in 1948
Lot Details
- 0.42 Acre Lot
- Privacy Fence
- Vinyl Fence
- Back Yard Fenced
- Zoning described as C3 - COMMUNITY BUS DIST
Home Design
- Cape Cod Architecture
- Frame Construction
- Composition Roof
- Vinyl Siding
- Stone
Interior Spaces
- 2,124 Sq Ft Home
- 1-Story Property
- Built-In Features
- Bookcases
- Ceiling Fan
- Wood Burning Fireplace
- Fireplace Features Masonry
- Separate Formal Living Room
- Washer and Dryer Hookup
Kitchen
- Eat-In Kitchen
- <<doubleOvenToken>>
- Electric Cooktop
- <<microwave>>
- Dishwasher
- Granite Countertops
Flooring
- Wood
- Partially Carpeted
- Laminate
- Ceramic Tile
Bedrooms and Bathrooms
- 4 Bedrooms
- En-Suite Primary Bedroom
- Walk-In Closet
- 3 Full Bathrooms
Partially Finished Basement
- Walk-Out Basement
- Basement Fills Entire Space Under The House
Parking
- On-Street Parking
- Off-Street Parking
Outdoor Features
- Deck
- Shed
- Rear Porch
Schools
- Enon Elementary School
- Elizabeth Davis Middle School
- Thomas Dale High School
Utilities
- Central Air
- Heat Pump System
- Water Heater
- Septic Tank
Community Details
- Chesterfield Manor Subdivision
Listing and Financial Details
- Tax Lot 002
- Assessor Parcel Number 827-641-85-47-00000
Ownership History
Purchase Details
Home Financials for this Owner
Home Financials are based on the most recent Mortgage that was taken out on this home.Purchase Details
Home Financials for this Owner
Home Financials are based on the most recent Mortgage that was taken out on this home.Purchase Details
Purchase Details
Similar Homes in the area
Home Values in the Area
Average Home Value in this Area
Purchase History
| Date | Type | Sale Price | Title Company |
|---|---|---|---|
| Warranty Deed | $204,500 | Dominion Capital Title Llc | |
| Warranty Deed | $181,900 | -- | |
| Trustee Deed | $128,764 | -- | |
| Special Warranty Deed | $65,000 | -- |
Mortgage History
| Date | Status | Loan Amount | Loan Type |
|---|---|---|---|
| Open | $50,000 | New Conventional | |
| Open | $270,000 | VA | |
| Closed | $200,205 | Stand Alone Refi Refinance Of Original Loan | |
| Closed | $211,248 | VA | |
| Previous Owner | $181,900 | VA |
Property History
| Date | Event | Price | Change | Sq Ft Price |
|---|---|---|---|---|
| 08/11/2016 08/11/16 | Sold | $204,500 | 0.0% | $96 / Sq Ft |
| 07/01/2016 07/01/16 | Pending | -- | -- | -- |
| 06/17/2016 06/17/16 | Price Changed | $204,500 | -4.9% | $96 / Sq Ft |
| 02/21/2016 02/21/16 | For Sale | $215,000 | +18.2% | $101 / Sq Ft |
| 02/01/2013 02/01/13 | Sold | $181,900 | -3.2% | $84 / Sq Ft |
| 12/11/2012 12/11/12 | Pending | -- | -- | -- |
| 09/27/2012 09/27/12 | For Sale | $188,000 | -- | $87 / Sq Ft |
Tax History Compared to Growth
Tax History
| Year | Tax Paid | Tax Assessment Tax Assessment Total Assessment is a certain percentage of the fair market value that is determined by local assessors to be the total taxable value of land and additions on the property. | Land | Improvement |
|---|---|---|---|---|
| 2025 | $3,456 | $385,500 | $59,000 | $326,500 |
| 2024 | $3,456 | $366,200 | $57,000 | $309,200 |
| 2023 | $2,843 | $312,400 | $53,000 | $259,400 |
| 2022 | $2,549 | $277,100 | $48,000 | $229,100 |
| 2021 | $2,486 | $259,100 | $45,000 | $214,100 |
| 2020 | $2,053 | $216,100 | $43,000 | $173,100 |
| 2019 | $2,004 | $210,900 | $42,000 | $168,900 |
| 2018 | $1,893 | $199,300 | $41,000 | $158,300 |
| 2017 | $1,913 | $199,300 | $41,000 | $158,300 |
| 2016 | $1,398 | $145,600 | $41,000 | $104,600 |
| 2015 | $1,423 | $145,600 | $41,000 | $104,600 |
| 2014 | $1,411 | $144,400 | $41,000 | $103,400 |
Agents Affiliated with this Home
-
Richard Thexton

Seller's Agent in 2016
Richard Thexton
Bob Firestone & Co., Inc.
(804) 357-6231
1 in this area
37 Total Sales
-
David Wright

Buyer's Agent in 2016
David Wright
Real Broker LLC
(804) 307-2589
5 in this area
239 Total Sales
-
Ryan Sanford

Seller's Agent in 2013
Ryan Sanford
RE/MAX
(804) 218-3409
3 in this area
253 Total Sales
-
Rose Pai

Buyer's Agent in 2013
Rose Pai
Napier REALTORS ERA
(804) 307-8578
3 in this area
42 Total Sales
Map
Source: Central Virginia Regional MLS
MLS Number: 1604624
APN: 827-64-18-54-700-000
- 2501 Bermuda Ave
- 2403 Bermuda Ave
- 2000 Point of Rocks Rd
- 2400 E Hundred Rd
- 15102 Spruce Ave
- 3000 Riverside Ave
- 1616 Florence Ave
- 612 Woodland Rd
- 506 Delton Ave
- 503 Prince George Ave
- 14407 Mayfair Dr
- 104 Peter Francisco Dr
- 3304 N Marion Ave
- 3301 Warsaw Ave
- 3209 Walnut St
- 301 Beacon Ridge Dr Unit 401
- 301 Beacon Ridge Dr Unit 102
- 301 Beacon Ridge Dr Unit 607
- 301 Beacon Ridge Dr Unit 109
- 301 Beacon Ridge Dr Unit 803
