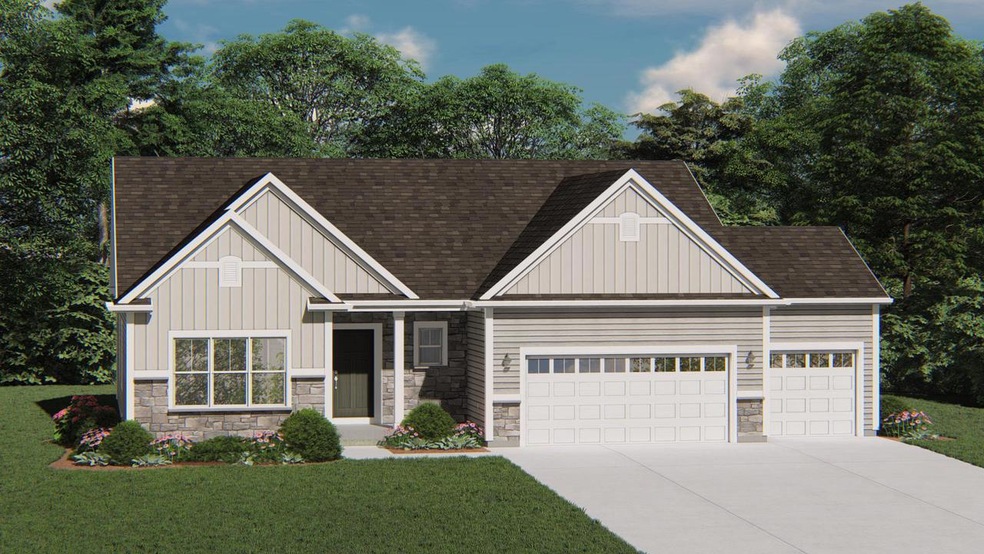
2313 River Bend Rd Grafton, WI 53024
Estimated Value: $510,000 - $595,000
Highlights
- New Construction
- 3 Car Attached Garage
- Bathtub with Shower
- Kennedy Elementary School Rated A
- Walk-In Closet
- En-Suite Primary Bedroom
About This Home
As of August 2021NEW Construction - Ready in July 2021! Our Wingra model is a 3 Bed, 2 BA, split ranch with open concept layout. The Kitchen boast upgraded quartz countertops, large corner walk in pantry, maple cabinets with soft close hardware and a large island with overhang, great for entertaining family and friends! The family room has a corner gas fireplace with stone to 9' ceiling detail and a box tray ceiling. Owner's Suite includes a box tray ceiling, oversize WIC and a luxury bath with a tiled shower and bench.The lower level has a full bath rough-in for future expanded living space just waiting for your personal touch! Don't miss out on the opportunity to see everything this new construction home has to offer!
Last Agent to Sell the Property
Harbor Homes Inc License #75506-94 Listed on: 05/07/2021
Last Buyer's Agent
Kevin Rigg
Shorewest Realtors, Inc. License #56753-94
Home Details
Home Type
- Single Family
Est. Annual Taxes
- $7,188
Year Built
- Built in 2021 | New Construction
Lot Details
- 0.25 Acre Lot
HOA Fees
- $25 Monthly HOA Fees
Parking
- 3 Car Attached Garage
- Garage Door Opener
Home Design
- Brick Exterior Construction
- Poured Concrete
- Wood Siding
- Stone Siding
- Vinyl Siding
- Aluminum Trim
- Low Volatile Organic Compounds (VOC) Products or Finishes
Interior Spaces
- 1,763 Sq Ft Home
- 1-Story Property
- Low Emissivity Windows
Kitchen
- Microwave
- Dishwasher
- ENERGY STAR Qualified Appliances
- Disposal
Bedrooms and Bathrooms
- 3 Bedrooms
- En-Suite Primary Bedroom
- Walk-In Closet
- 2 Full Bathrooms
- Bathtub with Shower
- Bathtub Includes Tile Surround
Basement
- Basement Fills Entire Space Under The House
- Sump Pump
- Stubbed For A Bathroom
Schools
- Kennedy Elementary School
- John Long Middle School
- Grafton High School
Utilities
- Forced Air Heating and Cooling System
- Heating System Uses Natural Gas
- High Speed Internet
Community Details
- River Bend Meadows Subdivision
Ownership History
Purchase Details
Home Financials for this Owner
Home Financials are based on the most recent Mortgage that was taken out on this home.Purchase Details
Home Financials for this Owner
Home Financials are based on the most recent Mortgage that was taken out on this home.Similar Homes in Grafton, WI
Home Values in the Area
Average Home Value in this Area
Purchase History
| Date | Buyer | Sale Price | Title Company |
|---|---|---|---|
| Schoggins Joshua | $435,200 | None Available | |
| Harbor Homes Inc | $179,800 | None Available |
Mortgage History
| Date | Status | Borrower | Loan Amount |
|---|---|---|---|
| Open | Schoggins Joshua | $413,416 | |
| Previous Owner | Harbor Homes Inc | $7,500,000 |
Property History
| Date | Event | Price | Change | Sq Ft Price |
|---|---|---|---|---|
| 08/23/2021 08/23/21 | Sold | $435,175 | 0.0% | $247 / Sq Ft |
| 07/07/2021 07/07/21 | Pending | -- | -- | -- |
| 05/07/2021 05/07/21 | For Sale | $435,175 | -- | $247 / Sq Ft |
Tax History Compared to Growth
Tax History
| Year | Tax Paid | Tax Assessment Tax Assessment Total Assessment is a certain percentage of the fair market value that is determined by local assessors to be the total taxable value of land and additions on the property. | Land | Improvement |
|---|---|---|---|---|
| 2024 | $7,188 | $433,000 | $90,000 | $343,000 |
| 2023 | $6,223 | $406,000 | $90,000 | $316,000 |
| 2022 | $6,003 | $379,500 | $90,000 | $289,500 |
| 2021 | $1,563 | $90,000 | $90,000 | $0 |
Agents Affiliated with this Home
-
Sarah Petushek
S
Seller's Agent in 2021
Sarah Petushek
Harbor Homes Inc
(262) 794-7181
11 Total Sales
-
K
Buyer's Agent in 2021
Kevin Rigg
Shorewest Realtors, Inc.
Map
Source: Metro MLS
MLS Number: 1739327
APN: 102470015000
- 2033 Savannah Dr
- 2020 Savannah Dr
- 1984 Savannah Dr
- 2006 Savannah Dr
- 2010 Savannah Dr
- 1996 Savannah Dr
- 581 Meadow Breeze Ln
- 551 Meadow Breeze Ln
- 561 Meadow Breeze Ln
- 1946 N Teton Trail
- 1255 Westwood Dr
- Lt4 Double Tree Ln
- Lt1 Double Tree Ln
- 1559 River Bend Rd
- 1885 Blackhawk Dr
- 1753 Oneida Ct
- 2334 Caribou Ln Unit 1
- 1820 Blackhawk Dr
- 2234 Cherokee St
- 2189 Seminole St
- 2313 River Bend Rd
- 2325 River Bend Rd
- 2337 River Bend Rd
- 2316 River Bend Rd
- 2301 River Bend Rd
- 2328 River Bend Rd
- 2289 River Bend Rd
- 2304 River Bend Rd
- 2045 Shasta Ave
- 2277 River Bend Rd
- 2292 River Bend Rd
- 2044 Shasta Ave
- 2038 Shasta Ave
- 2280 River Bend Rd
- 2032 Shasta Ave
- 2033 Shasta Ave
- 2026 Shasta Ave
- 2051 Grassland Ave
- 2268 River Bend Rd
- 2021 Grassland Ave
