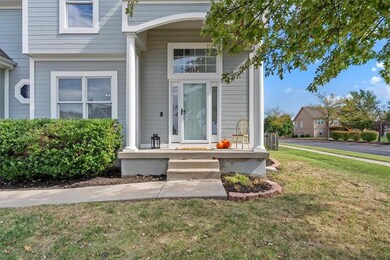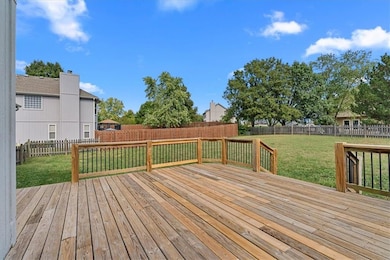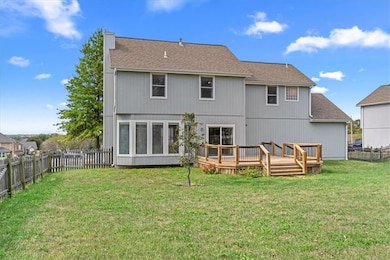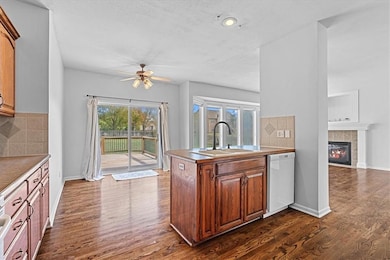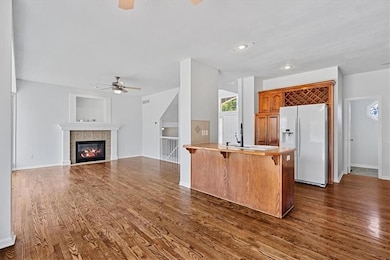2313 SW Woodhaven Ct Lees Summit, MO 64082
Estimated payment $2,474/month
Highlights
- Deck
- Recreation Room
- Wood Flooring
- Hawthorn Hill Elementary School Rated A
- Traditional Architecture
- Corner Lot
About This Home
Spacious 2-story home in the desirable Eagle Creek community! This 4-bedroom, 2 full and 2 half bath home offers hardwood floors on the main level, newer interior paint, and a kitchen with pantry and pull-out shelving. Finished basement with half bath provides great flex space. Three of the four bedrooms include walk-in closets. Laundry Room on bedroom level. Enjoy outdoor living on the large deck overlooking the fenced yard, tucked in a quiet cul-de-sac. Expanded 3-car garage provides extra storage or hobby space. Community amenities provide outdoor experiences for all the family and include two neighborhood pools, recreation area, playground, friendly neighborhood events natural areas and walking trails throughout connecting to an onsite 26-acre city park. Conveniently located with easy access to just about anything you might need. This is Lee's Summit living at its finest!
Listing Agent
ReeceNichols - Overland Park Brokerage Phone: 816-215-3012 License #BR00216642 Listed on: 10/07/2025

Home Details
Home Type
- Single Family
Est. Annual Taxes
- $3,911
Year Built
- Built in 2001
Lot Details
- 0.28 Acre Lot
- Cul-De-Sac
- West Facing Home
- Wood Fence
- Corner Lot
- Paved or Partially Paved Lot
- Level Lot
HOA Fees
- $40 Monthly HOA Fees
Parking
- 3 Car Attached Garage
- Front Facing Garage
- Garage Door Opener
Home Design
- Traditional Architecture
- Frame Construction
- Composition Roof
- Wood Siding
Interior Spaces
- 2-Story Property
- Ceiling Fan
- Gas Fireplace
- Great Room with Fireplace
- Family Room Downstairs
- Formal Dining Room
- Recreation Room
- Attic Fan
- Laundry Room
Kitchen
- Breakfast Room
- Built-In Electric Oven
- Dishwasher
- Kitchen Island
- Disposal
Flooring
- Wood
- Carpet
- Vinyl
Bedrooms and Bathrooms
- 4 Bedrooms
- Walk-In Closet
- Spa Bath
Finished Basement
- Basement Fills Entire Space Under The House
- Sump Pump
Home Security
- Home Security System
- Fire and Smoke Detector
Outdoor Features
- Deck
- Playground
Schools
- Hawthorn Hills Elementary School
- Lee's Summit West High School
Utilities
- Forced Air Heating and Cooling System
- Heat Pump System
- Satellite Dish
Listing and Financial Details
- Assessor Parcel Number 69-210-06-24-00-0-00-000
- $0 special tax assessment
Community Details
Overview
- Eagle Creek Subdivision
Recreation
- Community Pool
- Trails
Map
Home Values in the Area
Average Home Value in this Area
Tax History
| Year | Tax Paid | Tax Assessment Tax Assessment Total Assessment is a certain percentage of the fair market value that is determined by local assessors to be the total taxable value of land and additions on the property. | Land | Improvement |
|---|---|---|---|---|
| 2025 | $4,200 | $64,074 | $9,519 | $54,555 |
| 2024 | $4,170 | $58,172 | $7,224 | $50,948 |
| 2023 | $4,170 | $58,173 | $8,174 | $49,999 |
| 2022 | $3,911 | $48,450 | $5,951 | $42,499 |
| 2021 | $3,992 | $48,450 | $5,951 | $42,499 |
| 2020 | $3,665 | $44,052 | $5,951 | $38,101 |
| 2019 | $3,565 | $44,052 | $5,951 | $38,101 |
| 2018 | $1,037,738 | $38,339 | $5,179 | $33,160 |
| 2017 | $3,344 | $38,339 | $5,179 | $33,160 |
| 2016 | $3,259 | $36,993 | $6,365 | $30,628 |
| 2014 | $3,264 | $36,309 | $5,958 | $30,351 |
Property History
| Date | Event | Price | List to Sale | Price per Sq Ft |
|---|---|---|---|---|
| 10/07/2025 10/07/25 | For Sale | $400,000 | -- | $156 / Sq Ft |
Purchase History
| Date | Type | Sale Price | Title Company |
|---|---|---|---|
| Warranty Deed | -- | Stewart Title Co | |
| Warranty Deed | -- | Chicago Title | |
| Corporate Deed | -- | Security Land Title Company | |
| Corporate Deed | -- | Security Land Title Co |
Mortgage History
| Date | Status | Loan Amount | Loan Type |
|---|---|---|---|
| Open | $389,750 | Commercial | |
| Previous Owner | $223,100 | VA | |
| Previous Owner | $156,000 | Purchase Money Mortgage | |
| Previous Owner | $162,400 | Purchase Money Mortgage |
Source: Heartland MLS
MLS Number: 2576873
APN: 69-210-06-24-00-0-00-000
- 2417 SW Woodhaven Ln
- 2009 SW Huntbrook Terrace
- 2108 SW Wheatfield Ct
- 2112 SW Wheatfield Ct
- 2040 SW Wheatfield Ct
- The Kendyl Reverse Plan at Hook Farms
- Ralston II Plan at Hook Farms - Retreat
- Ralston Plan at Hook Farms - Retreat
- Augusta with Den Plan at Hook Farms - Homestead
- Solaia Plan at Hook Farms - Homestead
- Cortona Plan at Hook Farms - Retreat
- The Rebecca Plan at Hook Farms
- Barolo Plan at Hook Farms - Retreat
- Hampshire Plan at Hook Farms - Homestead
- Riviera Plan at Hook Farms - Homestead
- The Grayson Reverse Plan at Hook Farms
- Stratoga Plan at Hook Farms - Homestead
- Riesling Reverse Plan at Hook Farms - Homestead
- Modern Gunnison Plan at Hook Farms
- Lockwood Plan at Hook Farms - Homestead
- 2231-2237 SW Burning Wood Ln
- 1221 SE Rosehill Dr
- 1442 SW Winthrop Dr
- 1318 SW Manor Lake Dr
- 1438 SW Winthrop Dr
- 1436 SW Winthrop Dr
- 1426 SW Winthrop Dr
- 1424 SW Winthrop Dr
- 1420 SW Winthrop Dr
- 1418 SW Winthrop Dr
- 1414 SW Winthrop Dr
- 1412 SW Winthrop Dr
- 1408 SW Winthrop Dr
- 1406 SW Winthrop Dr
- 1402 SW Winthrop Dr
- 1400 SW Winthrop Dr
- 1407 SW Winthrop Dr
- 1403 SW Winthrop Dr
- 1439 SW Winthrop Dr
- 1437 SW Winthrop Dr

