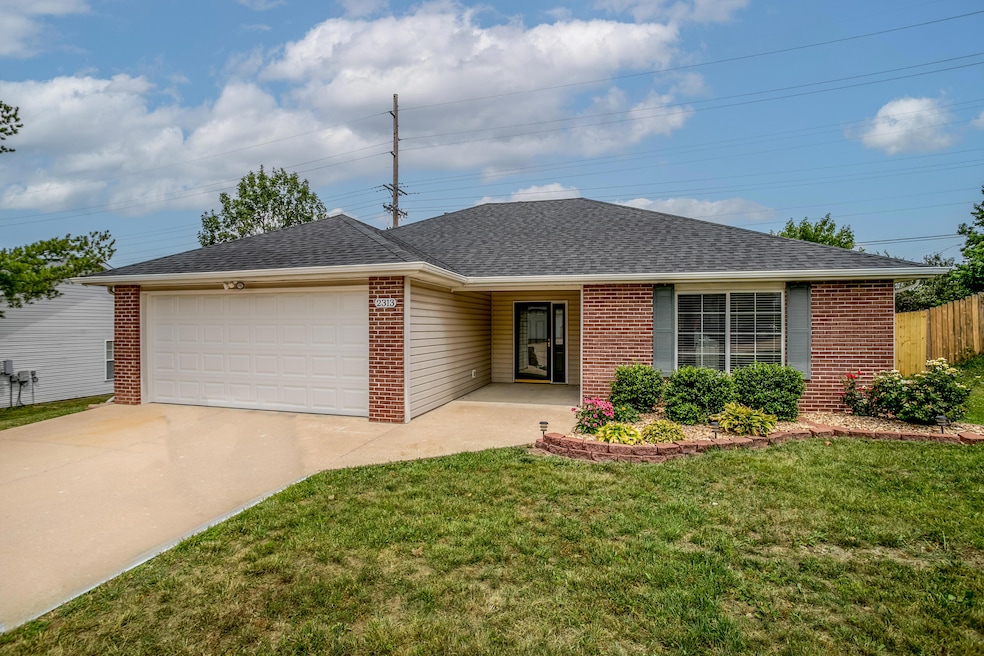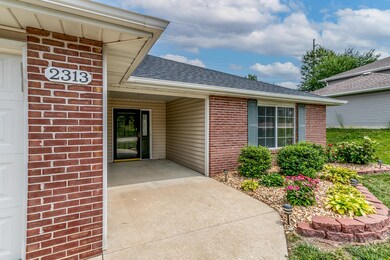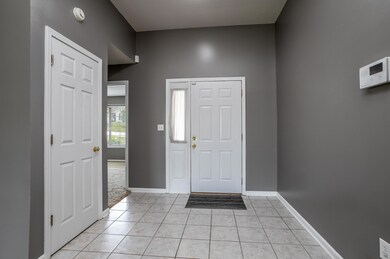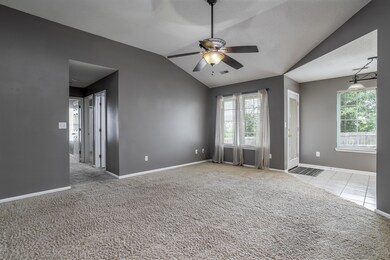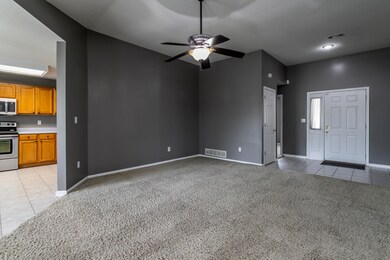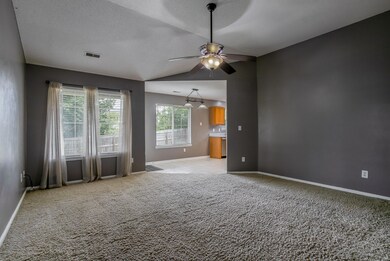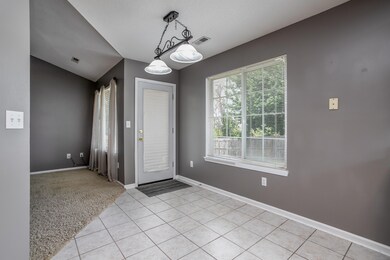
2313 Tempe Ct Columbia, MO 65201
Highlights
- Ranch Style House
- Covered patio or porch
- Cul-De-Sac
- Jefferson Middle School Rated A-
- First Floor Utility Room
- Skylights
About This Home
As of July 2023Step in to this adorable home where you're greeted by an open living space filled with natural light and vaulted ceilings. The split bedroom layout provides privacy and convenience for everyone, and the master bedroom boasts an en-suite bathroom with not one, but two walk-in closets, plus a linen closet for additional storage. The kitchen features ample cabinet storage and shiny stainless-steel appliances. Outdoors, you'll enjoy a covered back patio where you can unwind and relax. The backyard is enclosed by a privacy fence, offering a peaceful, secluded atmosphere. With a brand-new roof installed in July '23 plus professionally cleaned carpets and tile in June '23, this home is move-in ready. Don't miss the opportunity to make this turn-key home your own - schedule your showing today!
Last Agent to Sell the Property
Iron Gate Real Estate License #2017043821 Listed on: 07/07/2023

Home Details
Home Type
- Single Family
Est. Annual Taxes
- $1,731
Year Built
- Built in 1994
Lot Details
- Cul-De-Sac
- South Facing Home
- Privacy Fence
- Wood Fence
- Back Yard Fenced
- Zoning described as PD- Residential*
HOA Fees
- $8 Monthly HOA Fees
Parking
- 2 Car Attached Garage
- Garage on Main Level
- Garage Door Opener
- Driveway
Home Design
- Ranch Style House
- Traditional Architecture
- Brick Veneer
- Concrete Foundation
- Slab Foundation
- Poured Concrete
- Architectural Shingle Roof
- Vinyl Construction Material
Interior Spaces
- 1,329 Sq Ft Home
- Ceiling Fan
- Paddle Fans
- Skylights
- Vinyl Clad Windows
- Window Treatments
- Living Room
- Combination Kitchen and Dining Room
- First Floor Utility Room
- Utility Room
Kitchen
- Electric Range
- Microwave
- Dishwasher
- Laminate Countertops
- Disposal
Flooring
- Carpet
- Tile
Bedrooms and Bathrooms
- 3 Bedrooms
- Split Bedroom Floorplan
- Walk-In Closet
- Bathroom on Main Level
- 2 Full Bathrooms
- Primary bathroom on main floor
- Bathtub with Shower
Laundry
- Laundry on main level
- Washer and Dryer Hookup
Home Security
- Home Security System
- Smart Thermostat
- Storm Doors
- Fire and Smoke Detector
Outdoor Features
- Covered patio or porch
Schools
- New Haven Elementary School
- Gentry Middle School
- Rock Bridge High School
Utilities
- Forced Air Heating and Cooling System
- Heating System Uses Natural Gas
- Programmable Thermostat
- High Speed Internet
- Cable TV Available
Community Details
- Southridge Subdivision
Listing and Financial Details
- Assessor Parcel Number 1770100151600001
Ownership History
Purchase Details
Home Financials for this Owner
Home Financials are based on the most recent Mortgage that was taken out on this home.Purchase Details
Purchase Details
Home Financials for this Owner
Home Financials are based on the most recent Mortgage that was taken out on this home.Purchase Details
Home Financials for this Owner
Home Financials are based on the most recent Mortgage that was taken out on this home.Similar Homes in Columbia, MO
Home Values in the Area
Average Home Value in this Area
Purchase History
| Date | Type | Sale Price | Title Company |
|---|---|---|---|
| Warranty Deed | -- | None Listed On Document | |
| Warranty Deed | -- | None Available | |
| Warranty Deed | -- | None Available | |
| Warranty Deed | -- | Boone Central Title Company |
Mortgage History
| Date | Status | Loan Amount | Loan Type |
|---|---|---|---|
| Previous Owner | $147,600 | New Conventional | |
| Previous Owner | $127,645 | FHA |
Property History
| Date | Event | Price | Change | Sq Ft Price |
|---|---|---|---|---|
| 07/24/2023 07/24/23 | Sold | -- | -- | -- |
| 07/08/2023 07/08/23 | Pending | -- | -- | -- |
| 07/06/2023 07/06/23 | For Sale | $229,900 | +58.6% | $173 / Sq Ft |
| 06/15/2016 06/15/16 | Sold | -- | -- | -- |
| 05/20/2016 05/20/16 | Pending | -- | -- | -- |
| 05/18/2016 05/18/16 | For Sale | $145,000 | -- | $103 / Sq Ft |
Tax History Compared to Growth
Tax History
| Year | Tax Paid | Tax Assessment Tax Assessment Total Assessment is a certain percentage of the fair market value that is determined by local assessors to be the total taxable value of land and additions on the property. | Land | Improvement |
|---|---|---|---|---|
| 2024 | $1,887 | $27,968 | $3,743 | $24,225 |
| 2023 | $1,871 | $27,968 | $3,743 | $24,225 |
| 2022 | $1,731 | $25,897 | $3,743 | $22,154 |
| 2021 | $1,734 | $25,897 | $3,743 | $22,154 |
| 2020 | $1,709 | $23,987 | $3,743 | $20,244 |
| 2019 | $1,709 | $23,987 | $3,743 | $20,244 |
| 2018 | $1,594 | $0 | $0 | $0 |
| 2017 | $1,575 | $22,211 | $3,743 | $18,468 |
| 2016 | $1,572 | $22,211 | $3,743 | $18,468 |
| 2015 | $1,444 | $22,211 | $3,743 | $18,468 |
| 2014 | $1,448 | $22,211 | $3,743 | $18,468 |
Agents Affiliated with this Home
-
Heath Reynolds

Seller's Agent in 2023
Heath Reynolds
Iron Gate Real Estate
(816) 679-4390
74 Total Sales
-
Ling Bunch
L
Buyer's Agent in 2023
Ling Bunch
Century 21 Community
99 Total Sales
-
K
Seller's Agent in 2016
Karen Harned
RE/MAX
-

Buyer's Agent in 2016
Francis Adadey
RE/MAX
10 Total Sales
Map
Source: Columbia Board of REALTORS®
MLS Number: 414671
APN: 17-701-00-15-160-00-01
- 3708-3710 Prescott Dr
- 3701 Churchill Dr
- 2700 Lacewood Dr
- 2409 Wild Oak Ct
- 2312 Butternut Ct
- 2420 Lacewood Dr
- 2409 Sparkleberry Ct
- 2708 Bluff Creek Dr
- 4112 Juniper Place
- 1708 Telluride Ln
- LOT 224 Easley Cabin Cir
- 1804 Scarborough Dr
- 1920 Scarborough Dr
- 1809 Scarborough Dr
- 4200 S Rock Quarry Rd
- 0 S Rock Quarry Rd
- 2601 Pebble Creek Ct
- LOT 18 Maguire Blvd
- 2004 Bluff Pointe Dr
- 3501 E New Haven Rd Unit 144
