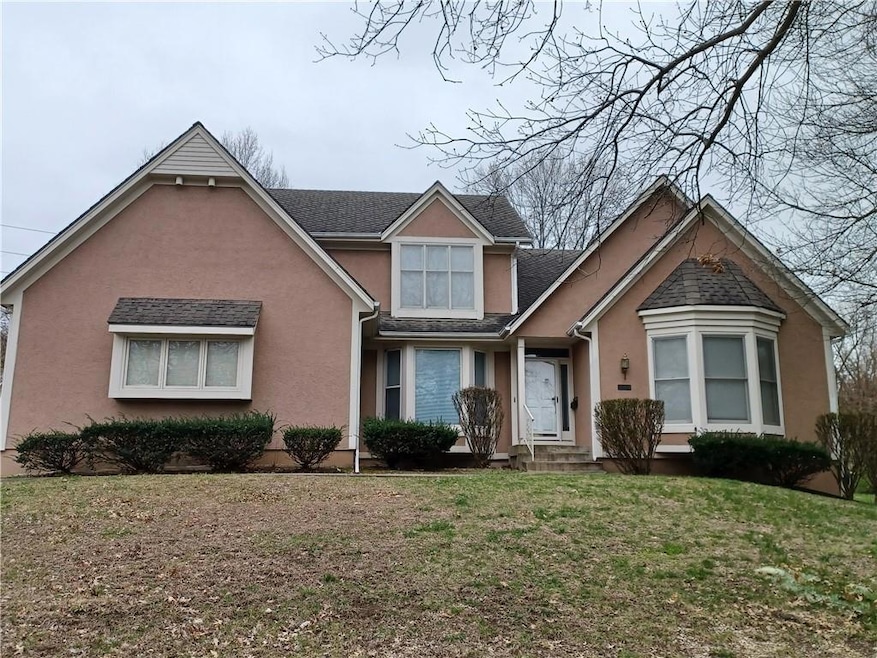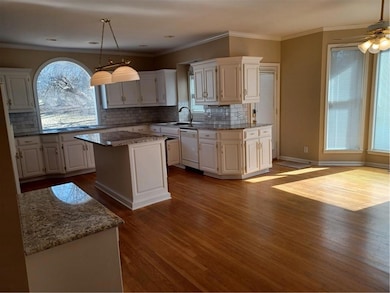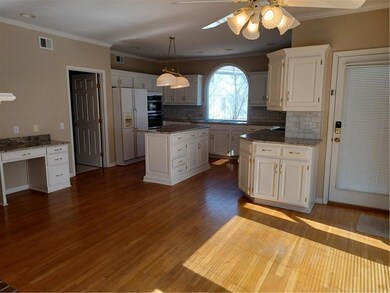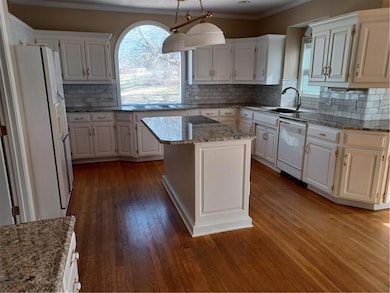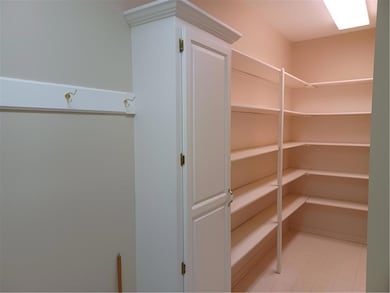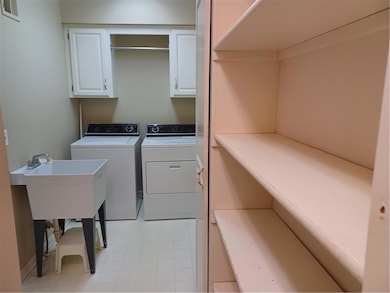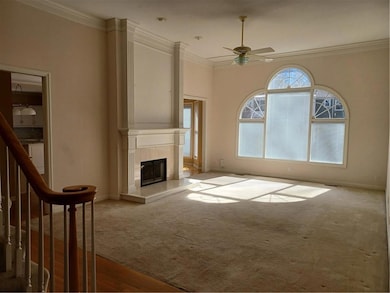2313 W 127th St Leawood, KS 66209
Estimated payment $4,416/month
Highlights
- Contemporary Architecture
- Great Room with Fireplace
- Vaulted Ceiling
- Leawood Elementary School Rated A
- Hearth Room
- Wood Flooring
About This Home
Lowest priced home in coveted Royse. Built by Brian Koehler. Sits on 1/2 acre middle lot in cul de sac. 1.5 story, bright, open fl. plan. 3 car side entry garage. Spacious remodeled white hearth room kitchen. granite counters, pantry rm with sink, see thru fireplace. Tons of cabinets! wall of windows along backside of home. Generous master suite w/large bathroom... Double sinks, vanity, huge closet room, large whirlpool tub, separate shower room. 2nd bedroom and full bath on main level. 2nd fl. has loft with built-ins, two spacious bedrooms with walk in closets and Jack & Jill bathrooms. No actual hallways in this home, so nice sized rooms! Generous, wide backyard. Easy, quick walk to pool, lake, and schools. Close to Town Center shops, and convenient access to highway! Clean home to move into and make your own! Owner/Agent is licensed realtor in Kansas.
Listing Agent
Leslie Levin
Platinum Realty LLC Brokerage Phone: 913-634-8044 License #SP00025346 Listed on: 03/04/2025

Home Details
Home Type
- Single Family
Est. Annual Taxes
- $7,513
Year Built
- Built in 1992
Lot Details
- 0.47 Acre Lot
- Cul-De-Sac
- Sprinkler System
HOA Fees
- $104 Monthly HOA Fees
Parking
- 3 Car Attached Garage
- Inside Entrance
- Side Facing Garage
- Garage Door Opener
Home Design
- Contemporary Architecture
- Traditional Architecture
- Composition Roof
Interior Spaces
- 2,939 Sq Ft Home
- 1.5-Story Property
- Vaulted Ceiling
- Ceiling Fan
- Self Contained Fireplace Unit Or Insert
- Gas Fireplace
- Window Treatments
- Entryway
- Great Room with Fireplace
- 2 Fireplaces
- Formal Dining Room
- Loft
- Smart Locks
Kitchen
- Hearth Room
- Breakfast Room
- Cooktop
- Dishwasher
- Kitchen Island
- Disposal
Flooring
- Wood
- Carpet
Bedrooms and Bathrooms
- 4 Bedrooms
- Primary Bedroom on Main
- Walk-In Closet
- 3 Full Bathrooms
- Whirlpool Bathtub
Laundry
- Laundry Room
- Washer
Unfinished Basement
- Basement Fills Entire Space Under The House
- Sump Pump
Schools
- Blue Valley North High School
Utilities
- Central Air
- Heating System Uses Natural Gas
Listing and Financial Details
- Assessor Parcel Number HP92500001-0015
- $0 special tax assessment
Community Details
Overview
- Mak Management Association
- Royse Subdivision
Recreation
- Community Pool
Map
Home Values in the Area
Average Home Value in this Area
Tax History
| Year | Tax Paid | Tax Assessment Tax Assessment Total Assessment is a certain percentage of the fair market value that is determined by local assessors to be the total taxable value of land and additions on the property. | Land | Improvement |
|---|---|---|---|---|
| 2024 | $7,513 | $67,585 | $19,259 | $48,326 |
| 2023 | $7,606 | $67,447 | $19,259 | $48,188 |
| 2022 | $6,941 | $60,283 | $19,259 | $41,024 |
| 2021 | $6,793 | $56,315 | $19,259 | $37,056 |
| 2020 | $6,579 | $53,452 | $19,259 | $34,193 |
| 2019 | $7,117 | $56,764 | $19,259 | $37,505 |
| 2018 | $6,001 | $47,058 | $17,502 | $29,556 |
| 2017 | $6,072 | $46,817 | $15,216 | $31,601 |
| 2016 | $6,022 | $46,483 | $13,238 | $33,245 |
| 2015 | $5,410 | $41,286 | $13,237 | $28,049 |
| 2013 | -- | $40,353 | $12,598 | $27,755 |
Property History
| Date | Event | Price | List to Sale | Price per Sq Ft |
|---|---|---|---|---|
| 03/13/2025 03/13/25 | Pending | -- | -- | -- |
| 03/04/2025 03/04/25 | For Sale | $698,000 | -- | $237 / Sq Ft |
Purchase History
| Date | Type | Sale Price | Title Company |
|---|---|---|---|
| Deed | -- | Superior Title | |
| Interfamily Deed Transfer | -- | None Available |
Source: Heartland MLS
MLS Number: 2534054
APN: HP92500001-0015
- 12604 Meadow Ln
- 12710 Cambridge Ln
- 12640 Oakmont Dr
- 2405 W 123rd Terrace
- 12854 Cambridge Terrace
- 909 Tam-O-shanter Dr
- 12725 High Dr
- 12380 Summit St
- 2217 W 122nd St
- 1013 W Santa fe Trail
- 12601 Overbrook Rd
- 704 Tam-O-shanter Dr
- 12726 Mohawk Cir
- 708 W 131st Place
- 12616 Pawnee Ln
- 2852 W 133rd Terrace
- 2846 W 133rd Terrace
- 12606 Mohawk Ln
- 12208 Avila Dr
- 12409 Baltimore Ct
