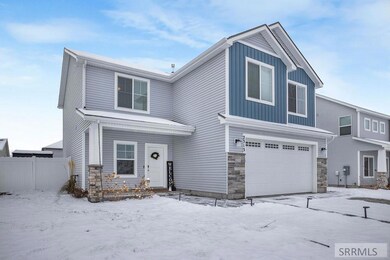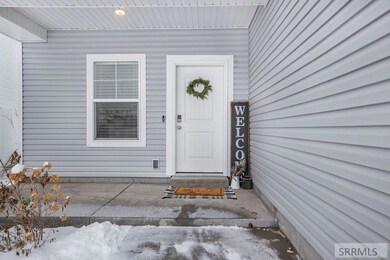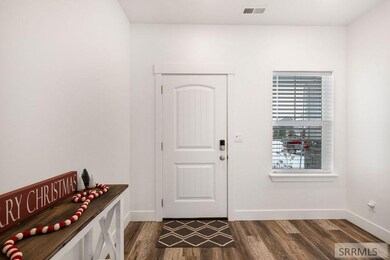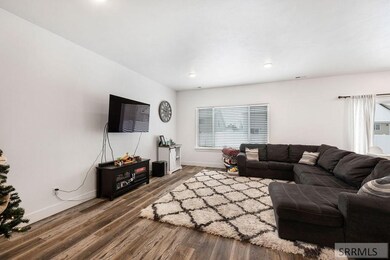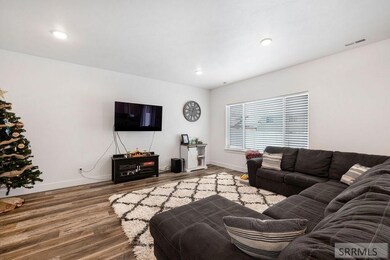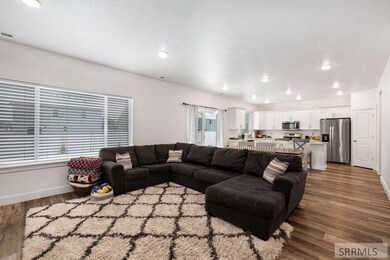
2313 W 860 S Rexburg, ID 83440
Estimated Value: $418,989 - $447,000
Highlights
- Clubhouse
- Community Pool
- Property is near schools
- Madison Senior High School Rated A-
- Shed
- Forced Air Heating and Cooling System
About This Home
As of March 2024Come see this immaculate two-story home today! This home offers a wonderful blend of comfort, natural daylight, curb appeal and space for gathering family and friends! Inside this great home you will find beautiful LVP flooring, canned recessed LED lights, window blinds, stainless steel appliances, granite countertops, tile in the master bath with soaker tub and separate shower and a large walk in closet, spacious living and dining area, tall ceilings and all of the bedrooms plus laundry room are conveniently located upstairs together...No hiking stairs with laundry! The finished two car garage gives you good space for storage. Outside is a beautiful mature yard with a full sprinkler system, grass, planter areas, shrubs, lawn shed and a huge concrete patio for entertaining or relaxing! This subdivision has an amazing clubhouse with exercise gym, swimming pool, Pickle-ball courts and much more! Located close to schools, freeway access and only minutes from downtown Rexburg! Come see this great home today!
Home Details
Home Type
- Single Family
Est. Annual Taxes
- $2,348
Year Built
- Built in 2021
Lot Details
- 6,534 Sq Ft Lot
- Property is Fully Fenced
- Vinyl Fence
- Sprinkler System
HOA Fees
- $50 Monthly HOA Fees
Parking
- 2 Car Garage
- Garage Door Opener
- Open Parking
Home Design
- Slab Foundation
- Frame Construction
- Architectural Shingle Roof
- Vinyl Siding
- Concrete Perimeter Foundation
Interior Spaces
- 2,103 Sq Ft Home
- 2-Story Property
- Family Room
- Laundry on upper level
Kitchen
- Electric Range
- Microwave
- Dishwasher
Bedrooms and Bathrooms
- 4 Bedrooms
Schools
- Burton 321El Elementary School
- Madison 321Jh Middle School
- Madison 321Hs High School
Utilities
- Forced Air Heating and Cooling System
- Heating System Uses Natural Gas
- Gas Water Heater
Additional Features
- Shed
- Property is near schools
Community Details
Overview
- Association fees include snow removal
- Summerfield Mad Subdivision
Amenities
- Clubhouse
Recreation
- Community Pool
Ownership History
Purchase Details
Home Financials for this Owner
Home Financials are based on the most recent Mortgage that was taken out on this home.Purchase Details
Home Financials for this Owner
Home Financials are based on the most recent Mortgage that was taken out on this home.Purchase Details
Home Financials for this Owner
Home Financials are based on the most recent Mortgage that was taken out on this home.Similar Homes in Rexburg, ID
Home Values in the Area
Average Home Value in this Area
Purchase History
| Date | Buyer | Sale Price | Title Company |
|---|---|---|---|
| Pressley Kylie | -- | Flying S Title And Escrow | |
| Krainock Calvin Jesse | -- | Alliance Ttl Rexburg Office | |
| Kartchner Homes Of Idaho Inc | -- | Accommodation |
Mortgage History
| Date | Status | Borrower | Loan Amount |
|---|---|---|---|
| Open | Pressley Kylie | $411,410 | |
| Previous Owner | Krainock Calvin Jesse | $310,200 | |
| Previous Owner | Krainock Calvin Jesse | $303,385 | |
| Previous Owner | Kartchner Homes Of Idaho Inc | $294,900 |
Property History
| Date | Event | Price | Change | Sq Ft Price |
|---|---|---|---|---|
| 03/27/2024 03/27/24 | Sold | -- | -- | -- |
| 03/20/2024 03/20/24 | Pending | -- | -- | -- |
| 12/31/2023 12/31/23 | Price Changed | $419,000 | -4.6% | $199 / Sq Ft |
| 12/15/2023 12/15/23 | For Sale | $439,000 | -- | $209 / Sq Ft |
Tax History Compared to Growth
Tax History
| Year | Tax Paid | Tax Assessment Tax Assessment Total Assessment is a certain percentage of the fair market value that is determined by local assessors to be the total taxable value of land and additions on the property. | Land | Improvement |
|---|---|---|---|---|
| 2024 | $1,931 | $337,493 | $50,000 | $287,493 |
| 2023 | $1,931 | $328,143 | $50,000 | $278,143 |
| 2022 | $2,348 | $311,457 | $45,000 | $266,457 |
| 2021 | $515 | $35,000 | $35,000 | $0 |
| 2020 | $122 | $8,750 | $8,750 | $0 |
Agents Affiliated with this Home
-
Travis Greene

Seller's Agent in 2024
Travis Greene
Idaho Agents Real Estate
97 Total Sales
Map
Source: Snake River Regional MLS
MLS Number: 2162555
APN: RPR4SF60070120
- 825 S 2315 W
- 793 S 2275 W
- 862 S 2400 W
- 755 S 2315 W
- 692 S 2400 W
- 2163 W 690 S
- 651 S 2400 W Unit 10101
- 651 S 2400 W Unit 16103
- 651 S 2400 W Unit 2101
- 651 S 2400 W Unit 14101
- 651 S 2400 W Unit 5101
- 627 S 2315 W
- 2033 Summerfield Ln
- 641 S 2470 W
- 2128 W 640 S
- 650 S 2400 W Unit 11103
- 25.5 Ac S 12th W
- 1118 Coyote Willow Way
- 547 Countryside Ave
- 481 Countryside Ave

