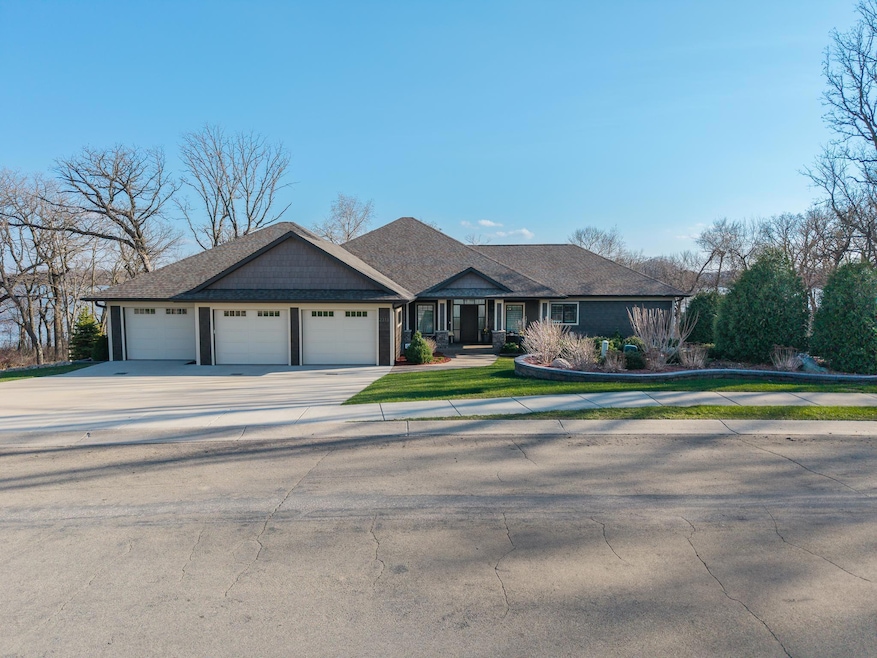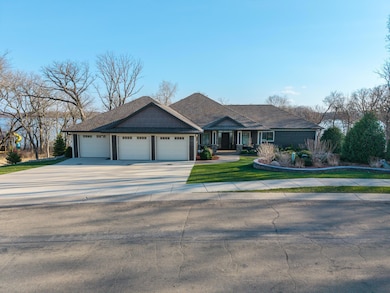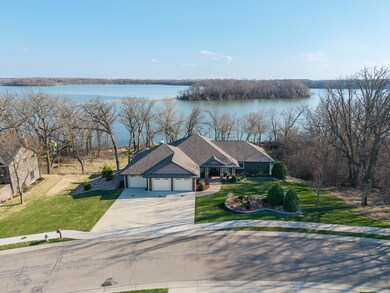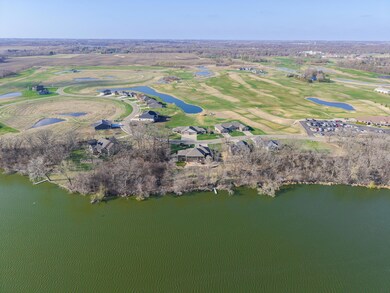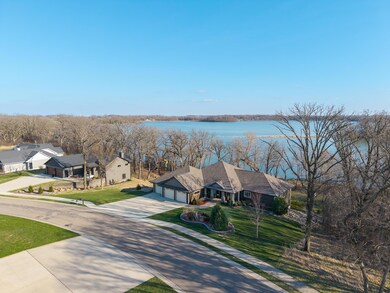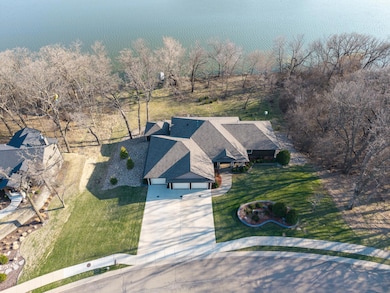2313 W 9th St Albert Lea, MN 56007
Estimated payment $6,030/month
Highlights
- 192 Feet of Waterfront
- 39,204 Sq Ft lot
- Radiant Floor
- Beach Access
- Family Room with Fireplace
- Mud Room
About This Home
This exquisite home features high end finishes and custom built-ins throughout with walls of windows and water views from almost every room. The open concept floor plan includes a gourmet kitchen, walk-in pantry, living and dining area with gas fireplace. The main floor den/office features custom built-ins and the sunroom includes a wet bar with beverage drawers, and gas fireplace making this home ideal for entertaining. A stunning primary suite includes his and her spa-like baths with walk-in closets. Main floor laundry and additional mudroom designed with function top of mind. The spacious lower level includes two bedrooms, full bath, additional flex/exercise room and large family room with access to patio overlooking the water. 3 car heated garage with epoxy floors and additional attached workshop.
Home Details
Home Type
- Single Family
Est. Annual Taxes
- $9,194
Year Built
- Built in 2019
Lot Details
- 0.9 Acre Lot
- Lot Dimensions are 250' x 192'
- 192 Feet of Waterfront
- Lake Front
- Many Trees
HOA Fees
- $10 Monthly HOA Fees
Parking
- 3 Car Attached Garage
- Parking Storage or Cabinetry
- Heated Garage
- Insulated Garage
- Garage Door Opener
Home Design
- Pitched Roof
- Architectural Shingle Roof
Interior Spaces
- 1-Story Property
- Central Vacuum
- Stone Fireplace
- Gas Fireplace
- Mud Room
- Entrance Foyer
- Family Room with Fireplace
- 2 Fireplaces
- Living Room with Fireplace
- Home Office
- Utility Room Floor Drain
- Laundry Room
- Radiant Floor
Kitchen
- Walk-In Pantry
- Built-In Double Oven
- Cooktop
- Microwave
- Dishwasher
- Stainless Steel Appliances
- Disposal
- The kitchen features windows
Bedrooms and Bathrooms
- 3 Bedrooms
- En-Suite Bathroom
- Walk-In Closet
Basement
- Walk-Out Basement
- Basement Fills Entire Space Under The House
- Basement Ceilings are 8 Feet High
- Drainage System
- Drain
- Basement Storage
- Basement Window Egress
Utilities
- Zoned Heating and Cooling
- Vented Exhaust Fan
- Boiler Heating System
- Underground Utilities
- 200+ Amp Service
- Electric Water Heater
- Water Softener is Owned
- Cable TV Available
Additional Features
- Roll-in Shower
- Air Exchanger
- Beach Access
Community Details
- Association fees include professional mgmt, shared amenities
- Wedgewood Cove Estates Association, Phone Number (507) 373-2007
Listing and Financial Details
- Assessor Parcel Number 344310080
Map
Home Values in the Area
Average Home Value in this Area
Tax History
| Year | Tax Paid | Tax Assessment Tax Assessment Total Assessment is a certain percentage of the fair market value that is determined by local assessors to be the total taxable value of land and additions on the property. | Land | Improvement |
|---|---|---|---|---|
| 2025 | $9,262 | $601,700 | $78,400 | $523,300 |
| 2024 | $8,926 | $580,800 | $78,400 | $502,400 |
| 2023 | $7,768 | $577,400 | $78,400 | $499,000 |
| 2022 | $8,062 | $505,300 | $78,400 | $426,900 |
| 2021 | $7,520 | $455,700 | $78,400 | $377,300 |
| 2020 | $1,434 | $66,600 | $66,600 | $0 |
| 2019 | $1,426 | $66,600 | $66,600 | $0 |
| 2018 | $1,448 | $0 | $0 | $0 |
| 2016 | $1,362 | $0 | $0 | $0 |
| 2015 | $1,192 | $0 | $0 | $0 |
| 2014 | $1,074 | $0 | $0 | $0 |
| 2012 | $576 | $0 | $0 | $0 |
Property History
| Date | Event | Price | List to Sale | Price per Sq Ft |
|---|---|---|---|---|
| 06/21/2025 06/21/25 | Price Changed | $999,900 | -9.1% | $198 / Sq Ft |
| 04/18/2025 04/18/25 | For Sale | $1,100,000 | -- | $217 / Sq Ft |
Purchase History
| Date | Type | Sale Price | Title Company |
|---|---|---|---|
| Deed | $50,000 | None Available |
Source: NorthstarMLS
MLS Number: 6706574
APN: 34.431.0080
- 2330 W 9th St
- 2334 W 9th St
- 2200 W 9th St
- 1810 Michaelle Ln
- 1432 Regency Ln
- 1429 Spartan Ave
- 1614 Gateway Dr
- 1115 Swanhill Dr
- 1704 Plainview Ln
- 1608 Plainview Ln
- 1406 Southview Ln
- 1006 Rosehill Dr
- 2418 W Main St
- 919 W Front St
- 1315 W Clark St
- 730 W Front St
- 1302 W Clark St
- 114 N 6th Ave
- TBD Lake Chapeau Dr
- 1314 Dunham St
- 1619 W Main St
- 909 Janson St
- 913 Abbott St Unit 202
- 133 W William St
- 750 E Front St
- 301 Giles Place
- 259 Elizabeth St
- 204 Independence Ave S
- 408 N Main St
- 503 7th Ave W
- 520 6th St S
- 203 SW 31st St
- 303 27th St SW
- 1310 21st Ave NW
- 300 2nd Ave SW Unit 4
- 704 1st Dr NW
- 23868 70th St
- 911 5th Ave NE
- 403 12th St NE
- 507 19th St NE Unit 507 19th St NE
