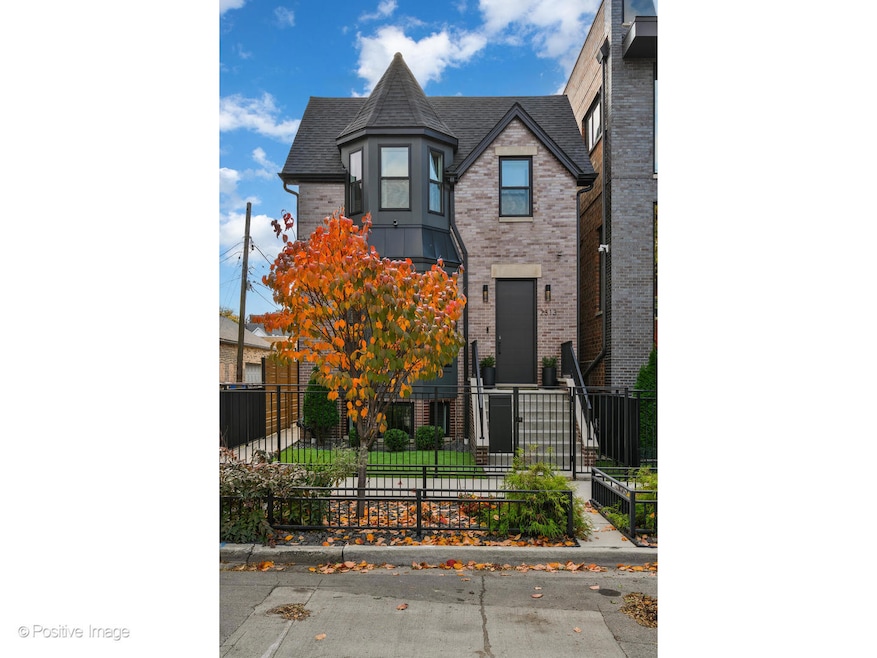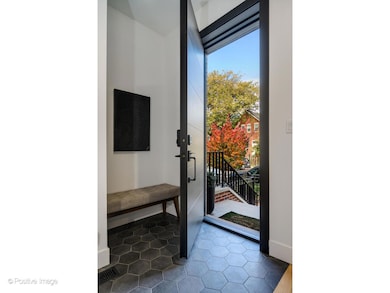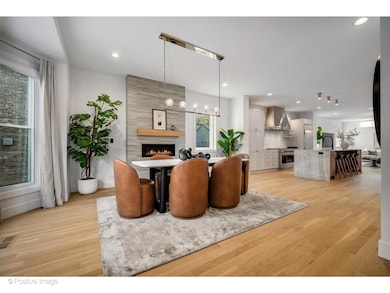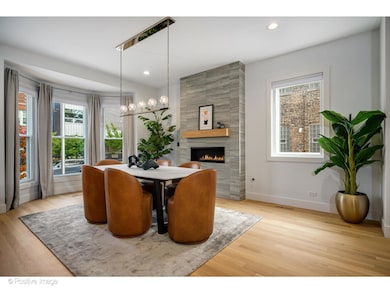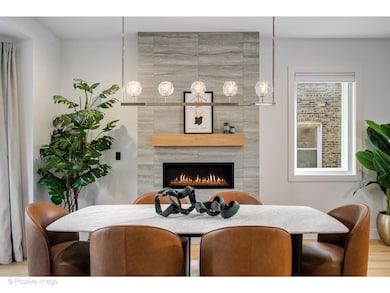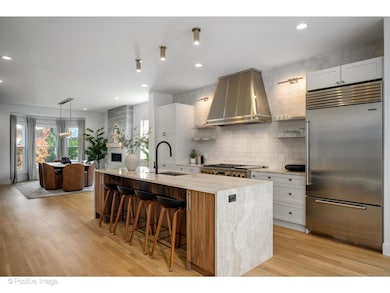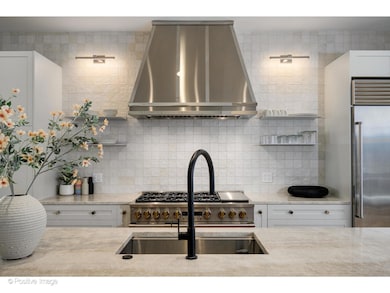2313 W Montana St Chicago, IL 60647
Bucktown NeighborhoodEstimated payment $8,431/month
Highlights
- Rooftop Deck
- Open Floorplan
- Traditional Architecture
- Gated Community
- Landscaped Professionally
- 3-minute walk to Senior Citizens Memorial Park
About This Home
Effortlessly beautiful and elegantly designed, this Bucktown single-family home is truly a breath of fresh air. Ideally situated on a charming one-way street, this home enjoys all the conveniences of the eclectic adjacent neighborhood while savoring the serene surroundings of a tree-lined, residential street. Designed for comfort, the home features enhanced acoustic windows and an all-brick exterior that create a peaceful retreat from the city's energy. Highlights include a chef's kitchen with high-end appliances, rooftop deck with pergola, heated 2-car attached garage, fully finished lower level with 125" home theater and wet bar, two laundry areas on the upper bedroom level and lower level, abundant storage, and luxurious spa-like baths. Prepare to be wowed by the level of finishes and meticulous attention to detail throughout this incredible home. Blonde, white oak hardwood floors and motorized window shades can be found throughout the residence. Large windows facing three exposures, soaring ceilings, and an open floor plan allow an abundance of natural light to bathe and warm the living space. The dining room features a bay window overlooking the front yard, a gas fireplace, and a chandelier from Restoration Hardware. Conveniently located just off the dining room is a powder room with charcoal colored shiplap walls. The newly renovated kitchen features a custom-designed range hood with commercial-grade exhaust fan, Monogram double oven with 6-burner range and griddle, Sub-Zero refrigerator, and Bosch dishwasher and microwave. The countertops and oversized waterfall edge island with breakfast bar are made of honed Taj Mahal quartzite. A full wall of newly added storage cabinets with RH hardware creates extensive pantry space, while RH sconces and overhead lighting complete the sophisticated look. The kitchen seamlessly flows into the spacious, sun-drenched living room where you will find easy access to the attached, heated 2-car garage. Stairs from the living room lead to the composite roof deck with pergola, grill, plantings, and a water spigot. Three bedrooms are conveniently located on the second floor. The luxurious, light-filled primary suite has a graciously sized bedroom with large windows overlooking the roof deck, two walk-in closets plus an additional wall closet, and a spa-like ensuite bath with white herringbone wall tile, a double vanity with quartz counters, a soaking tub w/ convenient handheld, and an oversized walk-in shower with rain head, handheld, niche, and bench. The sprawling second bedroom could rival the size of any primary and features a bay window overlooking Montana Street, a chandelier, and a large, professionally organized closet. The sizable third bedroom enjoys a walk-in closet. A well-appointed, black and white, full bathroom with tub/shower stands in between the bedrooms and across the hall from a laundry room with oversized Samsung W/D. Downstairs, the fully finished lower level has heated flooring throughout and is an entertainer's dream with a rec room outfitted with a 125" movie screen and Sonos sound system. This recreational space features a full wet bar with wine fridge, quartz counters, and quartz backsplash. A substantially sized 4th bedroom (currently configured as a gym) has a spacious walk-in closet. An office nook provides the perfect place to work from home, and a full bath and a second laundry room with Samsung W/D complete the lower level. Restored exterior details include a turret and architectural shingled roof. Recent updates feature artificial turf in the front yard with a custom-designed, low-maintenance parkway featuring a cherry tree, river rock, and perennials. Ideally situated at the edge of Bucktown and close to Logan Square, the dining, shopping, and nightlife options are endless. Easy access to 90/94 and CTA trains and buses make it a breeze to get anywhere in the city quickly. Welcome home!
Listing Agent
@properties Christie's International Real Estate License #475123706 Listed on: 11/10/2025

Open House Schedule
-
Saturday, November 15, 202512:00 to 2:00 pm11/15/2025 12:00:00 PM +00:0011/15/2025 2:00:00 PM +00:00Add to Calendar
-
Sunday, November 16, 202512:00 to 2:00 pm11/16/2025 12:00:00 PM +00:0011/16/2025 2:00:00 PM +00:00Add to Calendar
Home Details
Home Type
- Single Family
Est. Annual Taxes
- $12,689
Year Built
- Built in 1900 | Remodeled in 2020
Lot Details
- Lot Dimensions are 25x100
- Fenced
- Landscaped Professionally
- Corner Lot
Parking
- 2 Car Garage
- Driveway
- Off Alley Parking
- Parking Included in Price
Home Design
- Traditional Architecture
- Brick Exterior Construction
- Asphalt Roof
- Radon Mitigation System
Interior Spaces
- 3,500 Sq Ft Home
- 2-Story Property
- Open Floorplan
- Built-In Features
- Beamed Ceilings
- Fireplace With Gas Starter
- Mud Room
- Entrance Foyer
- Family Room
- Living Room
- Dining Room with Fireplace
- Den
- Storage Room
- Wood Flooring
- Pull Down Stairs to Attic
Kitchen
- Double Oven
- Range with Range Hood
- Microwave
- High End Refrigerator
- Freezer
- Bosch Dishwasher
- Dishwasher
- Wine Refrigerator
- Stainless Steel Appliances
- Disposal
Bedrooms and Bathrooms
- 4 Bedrooms
- 4 Potential Bedrooms
- Walk-In Closet
- Dual Sinks
- Low Flow Toliet
- Soaking Tub
- Separate Shower
Laundry
- Laundry Room
- Laundry in multiple locations
- Dryer
- Washer
Basement
- Basement Fills Entire Space Under The House
- Sump Pump
- Finished Basement Bathroom
Home Security
- Home Security System
- Carbon Monoxide Detectors
Outdoor Features
- Rooftop Deck
Schools
- Pulaski International Elementary And Middle School
- Clemente Community Academy Senio High School
Utilities
- Forced Air Zoned Heating and Cooling System
- Heating System Uses Natural Gas
- Radiant Heating System
- 200+ Amp Service
- Lake Michigan Water
- Gas Water Heater
- Cable TV Available
Community Details
- All Brick
- Gated Community
Listing and Financial Details
- Homeowner Tax Exemptions
Map
Home Values in the Area
Average Home Value in this Area
Tax History
| Year | Tax Paid | Tax Assessment Tax Assessment Total Assessment is a certain percentage of the fair market value that is determined by local assessors to be the total taxable value of land and additions on the property. | Land | Improvement |
|---|---|---|---|---|
| 2024 | $12,689 | $74,436 | $16,740 | $57,696 |
| 2023 | $13,328 | $63,243 | $13,500 | $49,743 |
| 2022 | $13,328 | $68,000 | $13,500 | $54,500 |
| 2021 | $13,047 | $68,000 | $13,500 | $54,500 |
| 2020 | $2,747 | $12,287 | $7,695 | $4,592 |
| 2019 | $10,811 | $53,617 | $7,695 | $45,922 |
| 2018 | $10,591 | $53,617 | $7,695 | $45,922 |
| 2017 | $7,822 | $36,337 | $6,750 | $29,587 |
| 2016 | $7,278 | $36,337 | $6,750 | $29,587 |
| 2015 | $7,163 | $39,090 | $6,750 | $32,340 |
| 2014 | $4,733 | $25,511 | $5,400 | $20,111 |
| 2013 | $4,913 | $27,015 | $5,400 | $21,615 |
Property History
| Date | Event | Price | List to Sale | Price per Sq Ft | Prior Sale |
|---|---|---|---|---|---|
| 11/10/2025 11/10/25 | For Sale | $1,399,000 | +12.4% | $400 / Sq Ft | |
| 10/25/2024 10/25/24 | Sold | $1,245,000 | -4.2% | $356 / Sq Ft | View Prior Sale |
| 09/28/2024 09/28/24 | Pending | -- | -- | -- | |
| 09/17/2024 09/17/24 | Price Changed | $1,299,999 | -3.7% | $371 / Sq Ft | |
| 09/04/2024 09/04/24 | For Sale | $1,350,000 | -- | $386 / Sq Ft |
Purchase History
| Date | Type | Sale Price | Title Company |
|---|---|---|---|
| Warranty Deed | $1,245,000 | Chicago Title | |
| Special Warranty Deed | $1,065,000 | Alliance Title Corporation | |
| Warranty Deed | $371,000 | Chicago Title | |
| Warranty Deed | $615,000 | Attorney |
Mortgage History
| Date | Status | Loan Amount | Loan Type |
|---|---|---|---|
| Open | $996,000 | New Conventional | |
| Previous Owner | $579,000 | Construction | |
| Previous Owner | $460,000 | Commercial |
Source: Midwest Real Estate Data (MRED)
MLS Number: 12510239
APN: 14-30-315-018-0000
- 2331 W Montana St
- 2342 W Altgeld St
- 2329 N Oakley Ave Unit 3E
- 2429-2431 W Fullerton Ave
- 2451 N Campbell Ave
- 2246 W Lyndale St Unit 2
- 2208 N Oakley Ave Unit 1N
- 2449 W Logan Blvd Unit 1F
- 2503 N Maplewood Ave
- 2535 W Belden Ave
- 2429 N Rockwell St
- 2151 N Oakley Ave
- 2144 N Bell Ave
- 2735 N Campbell Ave
- 2510 N Rockwell St
- 2574 W Lyndale St Unit 2
- 2578 W Lyndale St Unit 2
- 2233 W Shakespeare Ave Unit 1F
- 2320 W Charleston St
- 2418 W Charleston St
- 2341 W Montana St Unit 1
- 2443 N Western Ave Unit 204
- 2443 N Western Ave Unit 203
- 2443 N Western Ave Unit 401
- 2222 W Belden Ave Unit 1
- 2341 N Leavitt St Unit CH
- 2242 N Western Ave Unit 1R
- 2242 N Western Ave Unit 2F
- 2341 N Leavitt St Unit J03P
- 2341 N Leavitt St Unit G02C
- 2341 N Leavitt St Unit M02H
- 2302 N Leavitt St
- 2537 N Campbell Ave Unit 2A
- 2537 N Campbell Ave Unit 3
- 2164 N Oakley Ave Unit 3
- 2301 N Leavitt St Unit CH2R
- 2301 N Leavitt St
- 2301 N Leavitt St
- 2301 N Leavitt St Unit 2R
- 2301 N Leavitt St
